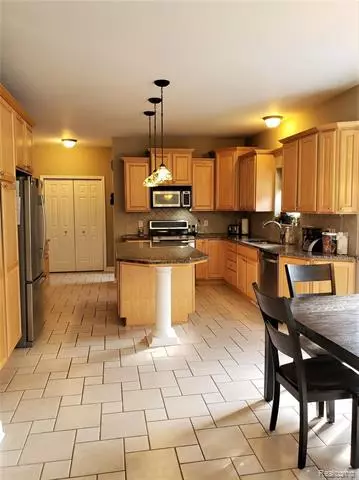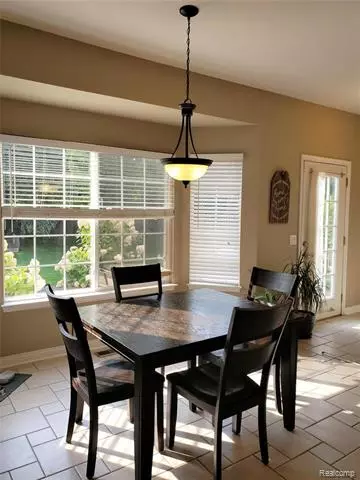$324,000
$329,900
1.8%For more information regarding the value of a property, please contact us for a free consultation.
4 Beds
3.5 Baths
2,650 SqFt
SOLD DATE : 11/05/2020
Key Details
Sold Price $324,000
Property Type Single Family Home
Sub Type Colonial
Listing Status Sold
Purchase Type For Sale
Square Footage 2,650 sqft
Price per Sqft $122
Subdivision Pine Lake Forest Condo
MLS Listing ID 2200079425
Sold Date 11/05/20
Style Colonial
Bedrooms 4
Full Baths 3
Half Baths 1
HOA Fees $25/ann
HOA Y/N yes
Originating Board Realcomp II Ltd
Year Built 2004
Annual Tax Amount $4,687
Lot Dimensions 100x130
Property Description
This home is both beautiful and spacious! The landscaping draws you inside. The Kitchen is fantastic with lots of storage, all stainless appliances included, a large breakfast area as well as a dining room double sided fireplace. Warm and inviting is the huge living room with tray ceiling and fireplace. Formal dining with hardwood flooring. Working at home is easy with the spacious office with view and hardwood floors. The master suite also has tray ceilings. Lots of furniture is no problem. The master bath has his/her sinks, jetted tub, and tiled shower. There are three other bedrooms and bath. All are very large to allow for play areas. The lower level is finished with and additional family room, daylight window, bar area, recreation area, bath, and another room for sleeping or crafts. The exterior is fantastic with patio, and playscape. The lot is private and tree lined. There are gorgeous mature trees and plants to enjoy when entertaining outdoors. This home has it all!!!
Location
State MI
County Genesee
Area Fenton Twp
Direction Owen To Pine Lake Forest Dr., Left on Hill Forest, left on Whitaker Tl, Right on Valcrest
Rooms
Other Rooms Kitchen
Basement Finished
Kitchen Dishwasher, Dryer, Microwave, Built-In Gas Range, Free-Standing Refrigerator, Washer
Interior
Heating Forced Air
Cooling Ceiling Fan(s)
Fireplace yes
Appliance Dishwasher, Dryer, Microwave, Built-In Gas Range, Free-Standing Refrigerator, Washer
Heat Source Natural Gas
Exterior
Parking Features Attached, Direct Access, Door Opener, Electricity
Garage Description 2 Car
Road Frontage Paved
Garage yes
Building
Foundation Basement
Sewer Sewer-Sanitary
Water Well-Existing
Architectural Style Colonial
Warranty No
Level or Stories 2 Story
Structure Type Brick,Vinyl
Schools
School District Linden
Others
Tax ID 0632627043
Ownership Private Owned,Short Sale - No
Acceptable Financing Cash, Conventional, FHA, VA
Listing Terms Cash, Conventional, FHA, VA
Financing Cash,Conventional,FHA,VA
Read Less Info
Want to know what your home might be worth? Contact us for a FREE valuation!

Our team is ready to help you sell your home for the highest possible price ASAP

©2024 Realcomp II Ltd. Shareholders
Bought with Century 21 Signature Realty

"My job is to find and attract mastery-based agents to the office, protect the culture, and make sure everyone is happy! "






