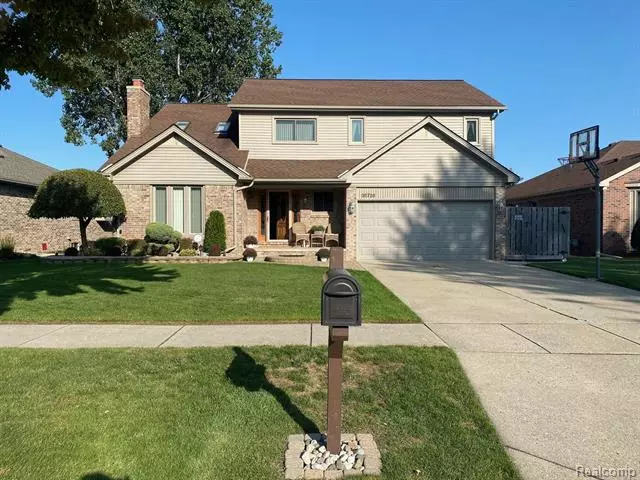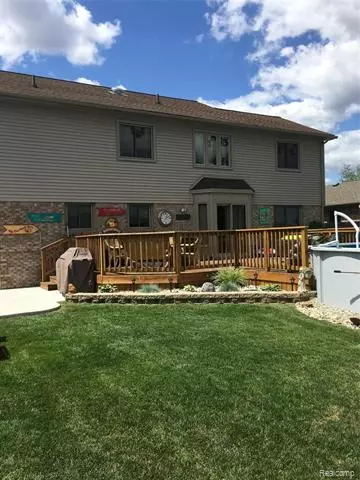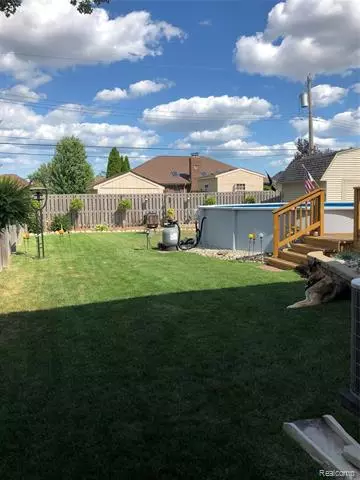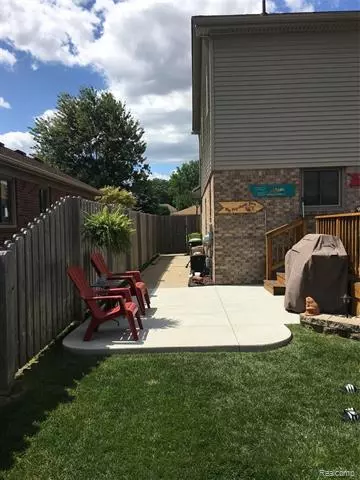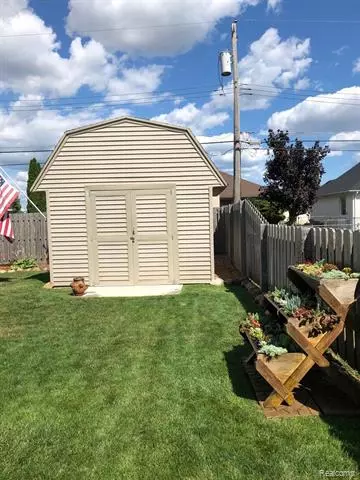$319,900
$319,900
For more information regarding the value of a property, please contact us for a free consultation.
3 Beds
3 Baths
2,442 SqFt
SOLD DATE : 10/28/2020
Key Details
Sold Price $319,900
Property Type Single Family Home
Sub Type Colonial
Listing Status Sold
Purchase Type For Sale
Square Footage 2,442 sqft
Price per Sqft $130
Subdivision Sterling Park
MLS Listing ID 2200078282
Sold Date 10/28/20
Style Colonial
Bedrooms 3
Full Baths 3
HOA Y/N no
Originating Board Realcomp II Ltd
Year Built 1989
Annual Tax Amount $5,098
Lot Size 8,276 Sqft
Acres 0.19
Lot Dimensions 60.00X135.00
Property Description
This beautiful 3 bedroom, 3 Full bathroom colonial nearly 2500 Sq ft of living space. Walking in, you will find ceramic flooring covering the foyer, kitchen, dining room & laundry room. The 1st floor kitchen with stainless steel appliances & laundry room with 2019 Samsung washer and dryer. Living room has a gas fireplace and has also had a recent full chimney masonry rebuild. Full bathroom with shower. Upstairs you will find 3 nice size bedrooms, including the master bedroom that has an attached full bathroom and plenty of closet space. Jetted tub in hallway bathroom. Fully finished basement has plenty of storage space. The Backyard features a huge deck ( 2 years old), an above ground pool with all pool mechanics being 1-2 years old. Pool liner is 6 yrs old. The front & back yards feature updated landscaping and LED lights & a full sprinkler system. House mechanicals are 10 years or newer. Home also features a beautiful cedar privacy fence (2015). All Appliances Stay :)Roof is 2006.
Location
State MI
County Macomb
Area Sterling Heights
Direction Heading East On 15 Mile Rd. To Dodge Park, Turn Left, To Wellston, Turn Left, Home Is On Right Hand Side.
Rooms
Other Rooms Living Room
Basement Finished
Kitchen Dishwasher, Dryer, ENERGY STAR qualified dryer, Exhaust Fan, Ice Maker, Microwave, Convection Oven, Free-Standing Electric Oven, Self Cleaning Oven, Free-Standing Electric Range, Free-Standing Refrigerator, Stainless Steel Appliance(s), ENERGY STAR qualified washer
Interior
Interior Features Cable Available, High Spd Internet Avail, Humidifier, Programmable Thermostat, Utility Smart Meter
Hot Water Natural Gas
Heating Forced Air
Cooling Attic Fan, Ceiling Fan(s), Central Air
Fireplaces Type Gas
Fireplace yes
Appliance Dishwasher, Dryer, ENERGY STAR qualified dryer, Exhaust Fan, Ice Maker, Microwave, Convection Oven, Free-Standing Electric Oven, Self Cleaning Oven, Free-Standing Electric Range, Free-Standing Refrigerator, Stainless Steel Appliance(s), ENERGY STAR qualified washer
Heat Source Natural Gas
Exterior
Exterior Feature Chimney Cap(s), Fenced, Outside Lighting, Pool - Above Ground
Parking Features Attached, Direct Access, Door Opener, Electricity, Side Entrance
Garage Description 2 Car
Roof Type Asphalt
Porch Porch - Covered
Road Frontage Paved, Pub. Sidewalk
Garage yes
Private Pool 1
Building
Lot Description Level, Sprinkler(s)
Foundation Basement
Sewer Sewer-Sanitary
Water Municipal Water
Architectural Style Colonial
Warranty No
Level or Stories 2 Story
Structure Type Brick,Vinyl
Schools
School District Warren Con
Others
Pets Allowed Cats OK, Dogs OK
Tax ID 1027428052
Ownership Private Owned,Short Sale - No
Acceptable Financing Cash, Conventional
Listing Terms Cash, Conventional
Financing Cash,Conventional
Read Less Info
Want to know what your home might be worth? Contact us for a FREE valuation!

Our team is ready to help you sell your home for the highest possible price ASAP

©2024 Realcomp II Ltd. Shareholders
Bought with RE/MAX First

"My job is to find and attract mastery-based agents to the office, protect the culture, and make sure everyone is happy! "

