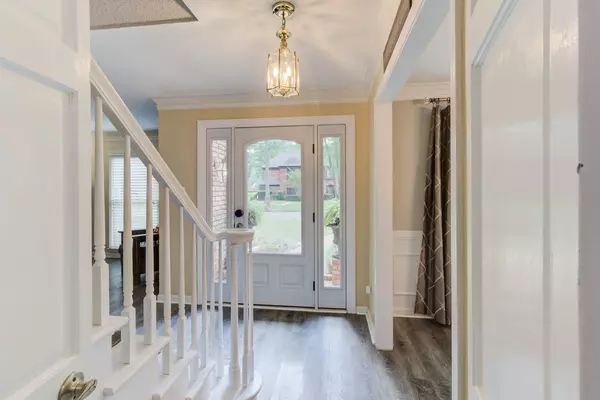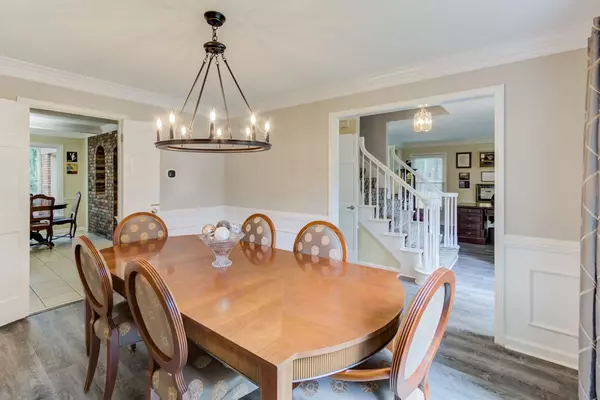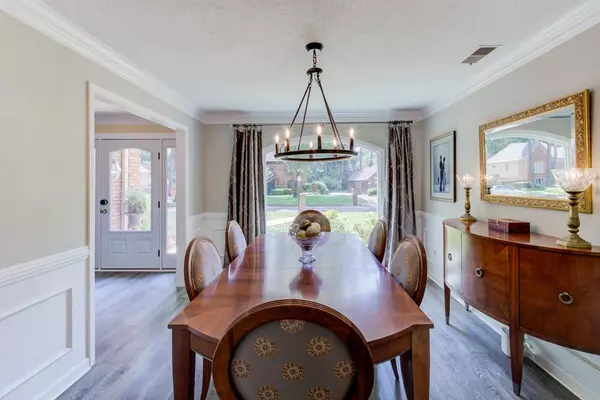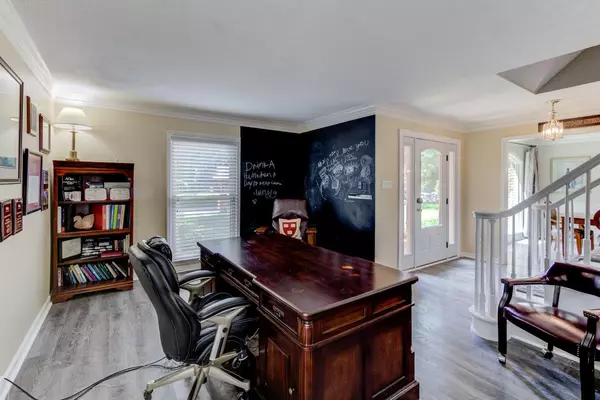$385,000
$394,999
2.5%For more information regarding the value of a property, please contact us for a free consultation.
4 Beds
2.1 Baths
3,199 SqFt
SOLD DATE : 10/28/2020
Key Details
Sold Price $385,000
Property Type Single Family Home
Sub Type Detached Single Family
Listing Status Sold
Purchase Type For Sale
Approx. Sqft 3000-3199
Square Footage 3,199 sqft
Price per Sqft $120
Subdivision Oakleigh Sec A
MLS Listing ID 10082570
Sold Date 10/28/20
Style Traditional
Bedrooms 4
Full Baths 2
Half Baths 1
Year Built 1983
Annual Tax Amount $4,591
Lot Size 0.430 Acres
Property Description
Great Opportunity to get into sought-after Oakleigh. Smart home features: control the door locks, HVAC, garage door, irrigation system, lights, & more from your phone! Spacious kitchen w/ stainless steel appliances (2018) and 2 pantries. Large master w/ luxury bath and 2 closets. Durable LVP flooring & tile down with Stainmaster carpet up. Roof, Trane HVAC's, Commercial Water Heater, Flooring, Windows, Leaf Guards have all been replaced within last 10 years. Park-like backyard with deck!
Location
State TN
County Shelby
Area Germantown/Central
Rooms
Other Rooms Bonus Room, Entry Hall, Laundry Room, Office/Sewing Room
Master Bedroom 20x12 Carpet, Full Bath, Level 2, Sitting Area, Walk-In Closet
Bedroom 2 15x12 Carpet, Level 2, Shared Bath, Walk-In Closet
Bedroom 3 13x10 Carpet, Level 2, Shared Bath
Bedroom 4 18x12 Built-In Cabinets/Bkcases, Hardwood Floor, Level 2, Shared Bath
Dining Room 14x11
Kitchen Eat-In Kitchen, Great Room, Pantry, Separate Dining Room, Updated/Renovated Kitchen
Interior
Interior Features Wet Bar, Walk-In Closet(s), Permanent Attic Stairs, Rear Stairs to Playroom, Sky Light(s), Security System
Heating Central, Dual System
Cooling Ceiling Fan(s), Central, Dual System
Flooring Part Carpet, Tile, Vinyl Floor
Fireplaces Number 1
Fireplaces Type Gas Logs, Gas Starter, In Den/Great Room
Equipment Cooktop, Dishwasher, Disposal, Double Oven, Microwave, Range/Oven, Refrigerator, Self Cleaning Oven
Exterior
Exterior Feature Brick Veneer, Double Pane Window(s), Wood/Composition
Garage Garage Door Opener(s), Side-Load Garage
Garage Spaces 2.0
Pool None
Roof Type Composition Shingles
Building
Lot Description Corner, Level, Professionally Landscaped, Wood Fenced, Wooded
Story 2
Foundation Slab
Sewer Public Sewer
Water Public Water
Others
Acceptable Financing Conventional
Listing Terms Conventional
Read Less Info
Want to know what your home might be worth? Contact us for a FREE valuation!

Our team is ready to help you sell your home for the highest possible price ASAP
Bought with Laurie G McBride • Hobson, REALTORS

"My job is to find and attract mastery-based agents to the office, protect the culture, and make sure everyone is happy! "






