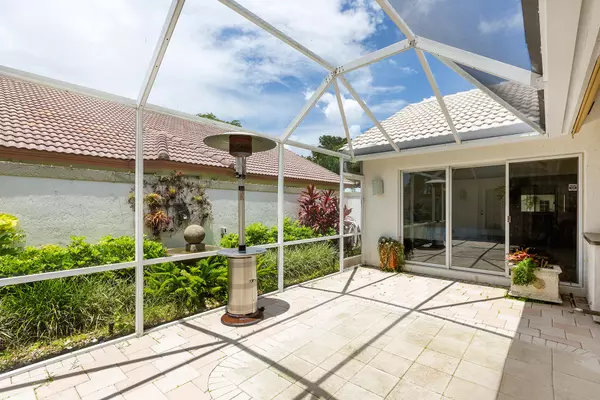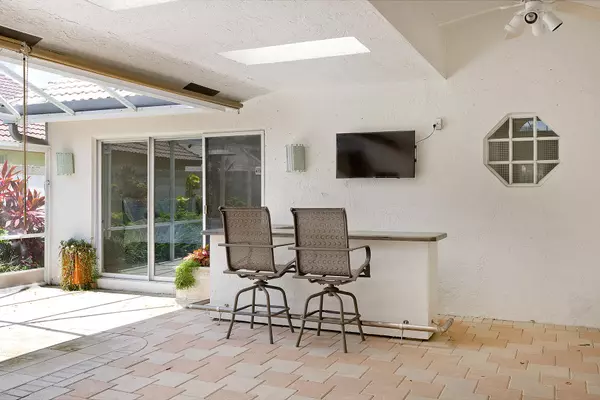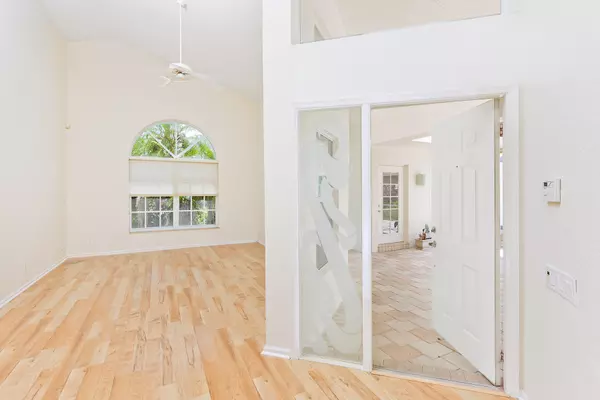Bought with The Keyes Company
$385,000
$385,000
For more information regarding the value of a property, please contact us for a free consultation.
3 Beds
3 Baths
2,405 SqFt
SOLD DATE : 10/01/2020
Key Details
Sold Price $385,000
Property Type Single Family Home
Sub Type Single Family Detached
Listing Status Sold
Purchase Type For Sale
Square Footage 2,405 sqft
Price per Sqft $160
Subdivision Pipers Glen Estates
MLS Listing ID RX-10645341
Sold Date 10/01/20
Style Courtyard,Mediterranean
Bedrooms 3
Full Baths 3
Construction Status Resale
HOA Fees $240/mo
HOA Y/N Yes
Year Built 1994
Annual Tax Amount $5,215
Tax Year 2019
Lot Size 7,500 Sqft
Property Description
Courtyard home with direct Westchester Golf Course views, featuring a separate private guest suite. Great floor plan with lots of living space and large bedrooms. Kitchen has upgraded granite countertops and stainless steel appliances. Light and bright with beautiful wood floors, freshly painted interior, brand new carpeting in guest bedrooms. Very LARGE master bedroom with closets as big as a small room. Brand New Master Bathroom. Accordion Shutters. Pipers Glen is an all ages community, Amazing HOA, with resort style amenities, including community Pool, clubhouse, gym, library, billiards room, tennis courts & more! etc. Hoa dues also include lawn service, basic cabe, landscaping service, sprinkler system, house painting every few years. HOA is financially sound and has great reserves.
Location
State FL
County Palm Beach
Community Pipers Glen Estates
Area 4620
Zoning RT
Rooms
Other Rooms Attic, Cabana Bath, Family, Laundry-Inside, Laundry-Util/Closet
Master Bath Dual Sinks, Mstr Bdrm - Ground, Separate Shower
Interior
Interior Features Bar, Built-in Shelves, Closet Cabinets, Ctdrl/Vault Ceilings, Custom Mirror, Entry Lvl Lvng Area, Foyer, French Door, Pantry, Pull Down Stairs, Sky Light(s), Split Bedroom, Volume Ceiling, Walk-in Closet
Heating Central, Electric
Cooling Ceiling Fan, Central, Electric
Flooring Carpet, Ceramic Tile, Other
Furnishings Unfurnished
Exterior
Exterior Feature Auto Sprinkler, Covered Patio, Lake/Canal Sprinkler, Outdoor Shower, Screened Patio, Shutters, Zoned Sprinkler
Parking Features 2+ Spaces, Drive - Decorative, Driveway, Garage - Attached, Vehicle Restrictions
Garage Spaces 2.0
Community Features Sold As-Is
Utilities Available Cable, Electric, Public Sewer, Public Water, Underground
Amenities Available Billiards, Clubhouse, Community Room, Fitness Center, Game Room, Golf Course, Library, Pool, Shuffleboard, Sidewalks, Street Lights, Tennis
Waterfront Description None
View Golf, Other
Roof Type Barrel,Concrete Tile
Present Use Sold As-Is
Exposure South
Private Pool No
Building
Lot Description < 1/4 Acre, Paved Road, Sidewalks, West of US-1
Story 1.00
Unit Features On Golf Course
Foundation CBS
Unit Floor 1
Construction Status Resale
Schools
Elementary Schools Hagen Road Elementary School
Middle Schools Carver Community Middle School
High Schools Spanish River Community High School
Others
Pets Allowed Yes
HOA Fee Include Cable,Common Areas,Lawn Care,Maintenance-Exterior,Pest Control,Reserve Funds,Trash Removal
Senior Community No Hopa
Restrictions Buyer Approval,Lease OK w/Restrict,No Lease First 2 Years,No Truck,Tenant Approval
Security Features Burglar Alarm,Motion Detector,Security Sys-Owned,Wall
Acceptable Financing Cash, Conventional, FHA, VA
Horse Property No
Membership Fee Required No
Listing Terms Cash, Conventional, FHA, VA
Financing Cash,Conventional,FHA,VA
Pets Allowed No Restrictions
Read Less Info
Want to know what your home might be worth? Contact us for a FREE valuation!

Our team is ready to help you sell your home for the highest possible price ASAP

"My job is to find and attract mastery-based agents to the office, protect the culture, and make sure everyone is happy! "






