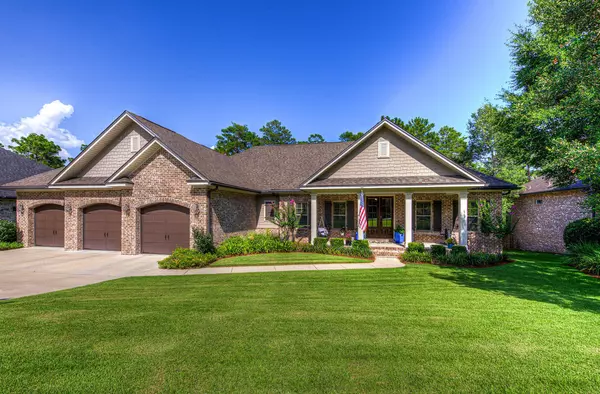$887,000
$887,000
For more information regarding the value of a property, please contact us for a free consultation.
4 Beds
4 Baths
4,865 SqFt
SOLD DATE : 09/30/2020
Key Details
Sold Price $887,000
Property Type Single Family Home
Sub Type Traditional
Listing Status Sold
Purchase Type For Sale
Square Footage 4,865 sqft
Price per Sqft $182
Subdivision Swift Creek Ph Vi-C
MLS Listing ID 852372
Sold Date 09/30/20
Bedrooms 4
Full Baths 3
Half Baths 1
Construction Status Construction Complete
HOA Fees $71/qua
HOA Y/N Yes
Year Built 2013
Annual Tax Amount $8,099
Tax Year 2019
Lot Size 0.540 Acres
Acres 0.54
Property Description
Welcome Home! This beautiful 4 bedroom home located in Swift Creek has a 3 car garage, amazing outdoor pool oasis and walk out basement designed for entertaining. This meticulously maintained home impresses from the curb and gets better inside. The open floor plan has custom built-ins around the fireplace and beautiful coffered ceilings in the dining room that will almost distract you from the incredible bonus space on the lower level. Lower level features a bar, pool table area with brick accent wall, gym area, and a 2nd laundry room which leads to the pool. This is where you will want to end your tour, kick up your heels, and enjoy the private wooded lot while feeling like you are on vacation in your future back yard. See the 3D Virtual Tour and make an appointment to see this home today
Location
State FL
County Okaloosa
Area 13 - Niceville
Zoning Resid Single Family
Rooms
Guest Accommodations BBQ Pit/Grill,Community Room,Pavillion/Gazebo,Picnic Area,Playground,Pool,Tennis
Kitchen First
Interior
Interior Features Basement Finished, Built-In Bookcases, Ceiling Crwn Molding, Ceiling Raised, Ceiling Tray/Cofferd, Fireplace Gas, Floor Hardwood, Floor Tile, Floor WW Carpet, Kitchen Island, Lighting Recessed, Split Bedroom, Walls Wainscoting, Washer/Dryer Hookup, Window Treatmnt Some
Appliance Dishwasher, Microwave, Range Hood, Refrigerator W/IceMk, Stove/Oven Electric
Exterior
Exterior Feature Fenced Back Yard, Patio Covered, Pool - Gunite Concrt, Pool - In-Ground, Porch Open, Sprinkler System
Pool Private
Community Features BBQ Pit/Grill, Community Room, Pavillion/Gazebo, Picnic Area, Playground, Pool, Tennis
Utilities Available Public Sewer, Public Water, TV Cable, Underground
Private Pool Yes
Building
Story 2.0
Structure Type Brick,Frame,Roof Dimensional Shg,Trim Vinyl
Construction Status Construction Complete
Schools
Elementary Schools Edge
Others
Assessment Amount $215
Energy Description AC - Central Elect,Double Pane Windows,Heat Cntrl Electric,Ridge Vent,Water Heater - Elect
Financing Conventional,FHA,VA
Read Less Info
Want to know what your home might be worth? Contact us for a FREE valuation!

Our team is ready to help you sell your home for the highest possible price ASAP
Bought with MVP Realty TM

"My job is to find and attract mastery-based agents to the office, protect the culture, and make sure everyone is happy! "






