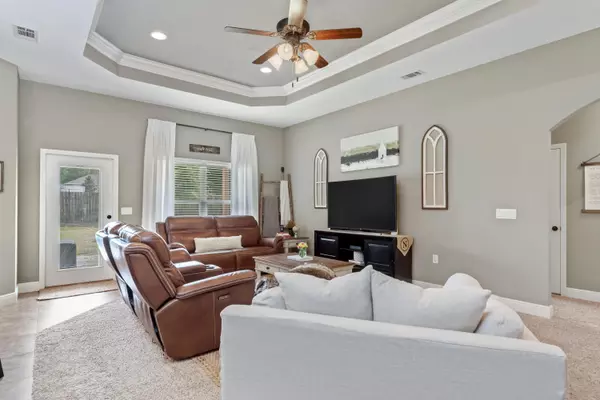$275,900
$274,900
0.4%For more information regarding the value of a property, please contact us for a free consultation.
4 Beds
3 Baths
2,378 SqFt
SOLD DATE : 09/29/2020
Key Details
Sold Price $275,900
Property Type Single Family Home
Sub Type Contemporary
Listing Status Sold
Purchase Type For Sale
Square Footage 2,378 sqft
Price per Sqft $116
Subdivision Kittrell Estates
MLS Listing ID 853407
Sold Date 09/29/20
Bedrooms 4
Full Baths 2
Half Baths 1
Construction Status Construction Complete
HOA Y/N No
Year Built 2011
Annual Tax Amount $1,923
Tax Year 2019
Lot Size 10,890 Sqft
Acres 0.25
Property Description
Meticulously maintained home on a gorgeous quarter acre lot! Welcome to Kittrell Estates, a small cul-de-sac community just mins from new Publix & CHS . Upon entering, you are greeted by a wide tiled foyer, accented by custom wainscot wall. This opens up to a great living space, w/ high trayed ceilings & recessed lighting. Kitchen connects to a dedicated dining space and overlooks the living area, complete with hop-up countertop bar for extra seating. High end cabinetry, granite countertops, tile backsplash, large pantry, and stainless appliances complete this fantastic kitchen. Master bedroom area also has trayed ceilings and a huge master bath area w/double vanities, soaking tub, and standalone shower. Backyard is enclosed w/privacy fence and has a wonderful covered back patio to enjoy
Location
State FL
County Okaloosa
Area 25 - Crestview Area
Zoning County,Resid Single Family
Rooms
Kitchen First
Interior
Interior Features Ceiling Raised, Ceiling Tray/Cofferd, Floor Tile, Floor WW Carpet, Pantry, Pull Down Stairs, Shelving, Split Bedroom, Washer/Dryer Hookup, Window Treatmnt Some
Appliance Auto Garage Door Opn, Dishwasher, Microwave, Oven Self Cleaning, Refrigerator W/IceMk, Smoke Detector, Smooth Stovetop Rnge, Stove/Oven Electric
Exterior
Exterior Feature Fenced Back Yard, Fenced Privacy, Patio Covered, Sprinkler System
Parking Features Garage, Garage Attached
Garage Spaces 2.0
Pool None
Utilities Available Community Water, Electric, Phone, Septic Tank
Private Pool No
Building
Lot Description Interior
Story 1.0
Structure Type Brick,Roof Dimensional Shg,Siding Brick Front,Stucco,Trim Vinyl
Construction Status Construction Complete
Schools
Elementary Schools Bob Sikes
Others
Energy Description AC - Central Elect,AC - High Efficiency,Ceiling Fans,Double Pane Windows,Water Heater - Elect
Financing Conventional,FHA,RHS,VA
Read Less Info
Want to know what your home might be worth? Contact us for a FREE valuation!

Our team is ready to help you sell your home for the highest possible price ASAP
Bought with Sand Dunes Real Estate LLC

"My job is to find and attract mastery-based agents to the office, protect the culture, and make sure everyone is happy! "






