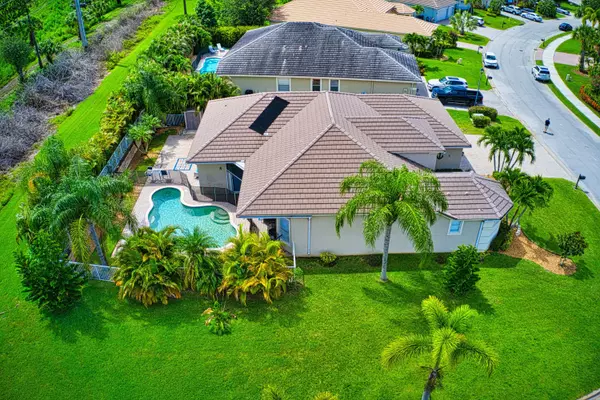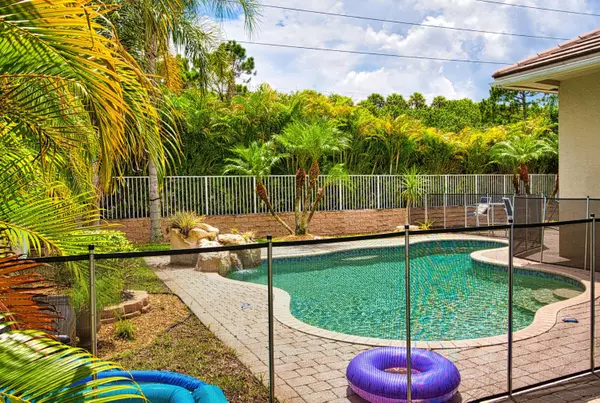Bought with Siegel Real Estate LLC
$509,000
$519,900
2.1%For more information regarding the value of a property, please contact us for a free consultation.
4 Beds
3 Baths
2,720 SqFt
SOLD DATE : 09/28/2020
Key Details
Sold Price $509,000
Property Type Single Family Home
Sub Type Single Family Detached
Listing Status Sold
Purchase Type For Sale
Square Footage 2,720 sqft
Price per Sqft $187
Subdivision Lost River Bend Ph 2 Of Lost River
MLS Listing ID RX-10631314
Sold Date 09/28/20
Style Ranch,Spanish
Bedrooms 4
Full Baths 3
Construction Status Resale
HOA Fees $219/mo
HOA Y/N Yes
Year Built 2006
Annual Tax Amount $5,338
Tax Year 2019
Property Description
Beautiful 4BR/3BA/3CG with a Den/Study Solid CBS Block Home built in 2006 with a Deeded 55 Foot Deep Water Dock #15. Located in Lost River a Spectacular Gated Community with a No Fixed Bridges Ocean Access Boating Community featuring a Quaint Private Marina. The 55 Foot Dock has a 10,000 LB Boat Lift with Power and Water in the Private Marina, only $30 per month plus $1.15 per foot. Beautiful Sparkling Pool with a Waterfall and Fully Fenced. Motorized remote Phantom Screen for Bug and Heat Control on the Outdoor Patio-Pool Area. Pool Heat Pump. Solar Water Heater. Newer Stainless Steel French 4 Door Refrigerator, Newer Microwave and Garbage Disposal. Central VAC with a Kick Plate. Indoor-Outdoor Surround Sound and Cable TV on the Back Patio and Garage area.
Location
State FL
County Martin
Area 7 - Stuart - South Of Indian St
Zoning Residential
Rooms
Other Rooms Attic, Cabana Bath, Den/Office, Family, Great, Laundry-Inside, Laundry-Util/Closet, Pool Bath
Master Bath Dual Sinks, Separate Shower
Interior
Interior Features Built-in Shelves, Entry Lvl Lvng Area, Foyer, French Door, Laundry Tub, Pantry, Pull Down Stairs, Roman Tub, Split Bedroom, Volume Ceiling, Walk-in Closet
Heating Central Individual, Electric, Zoned
Cooling Central, Ridge Vent, Zoned
Flooring Ceramic Tile, Marble
Furnishings Unfurnished
Exterior
Exterior Feature Auto Sprinkler, Covered Patio, Custom Lighting, Deck, Fence, Open Patio, Open Porch, Shed, Shutters, Zoned Sprinkler
Parking Features 2+ Spaces, Driveway, Garage - Attached, Vehicle Restrictions
Garage Spaces 3.0
Pool Concrete, Equipment Included, Gunite, Inground
Community Features Gated Community
Utilities Available Cable, Electric, Public Sewer, Public Water, Underground
Amenities Available Billiards, Boating, Clubhouse, Community Room, Fitness Center, Sidewalks, Street Lights
Waterfront Description No Fixed Bridges,Ocean Access,River
Water Access Desc Electric Available,Lift,Marina,Private Dock,Up to 60 Ft Boat
View Garden, Pool
Roof Type Concrete Tile,Flat Tile
Exposure South
Private Pool Yes
Building
Lot Description < 1/4 Acre, Corner Lot, Paved Road, Sidewalks
Story 1.00
Foundation Block, CBS, Concrete
Construction Status Resale
Schools
Elementary Schools Crystal Lake Elementary School
High Schools South Fork High School
Others
Pets Allowed Restricted
HOA Fee Include Cable,Common Areas,Common R.E. Tax,Legal/Accounting,Management Fees
Senior Community No Hopa
Restrictions Buyer Approval,Commercial Vehicles Prohibited,Lease OK,Lease OK w/Restrict
Security Features Entry Phone,Gate - Unmanned,Security Sys-Owned,Wall
Acceptable Financing Cash, Conventional
Horse Property No
Membership Fee Required No
Listing Terms Cash, Conventional
Financing Cash,Conventional
Pets Allowed 50+ lb Pet
Read Less Info
Want to know what your home might be worth? Contact us for a FREE valuation!

Our team is ready to help you sell your home for the highest possible price ASAP
"My job is to find and attract mastery-based agents to the office, protect the culture, and make sure everyone is happy! "






