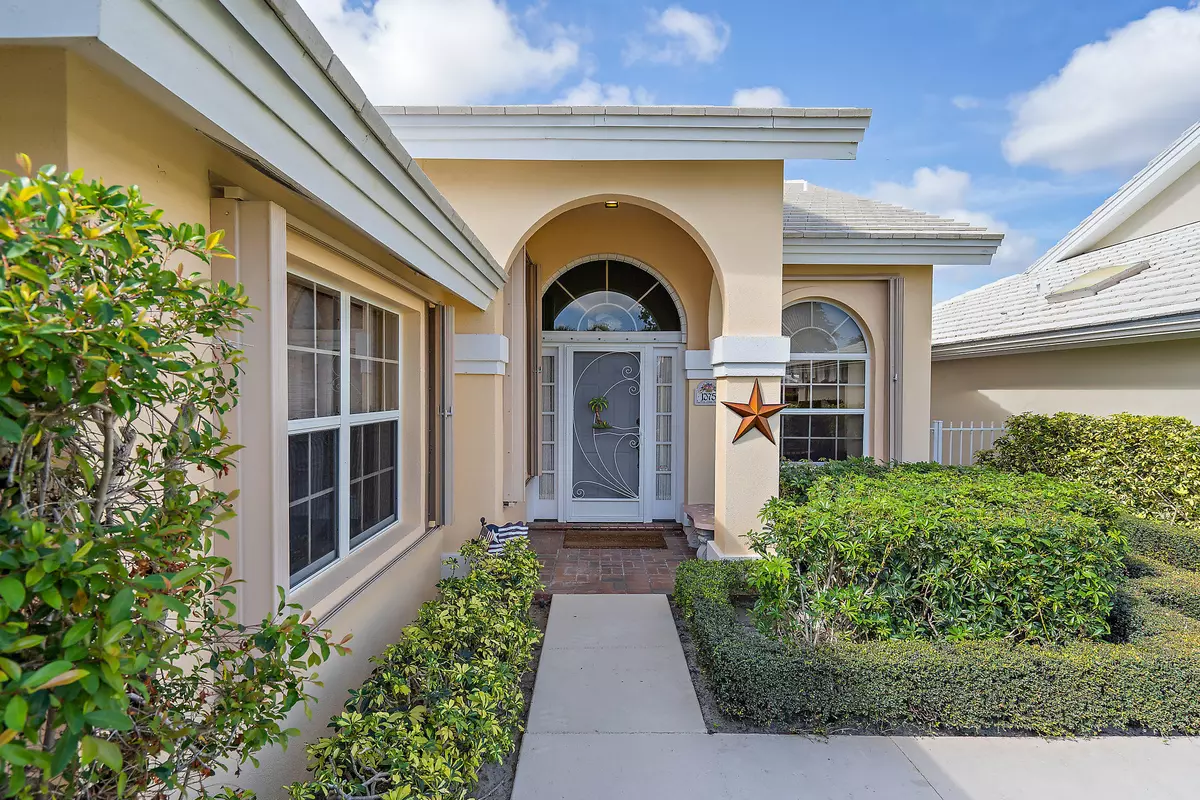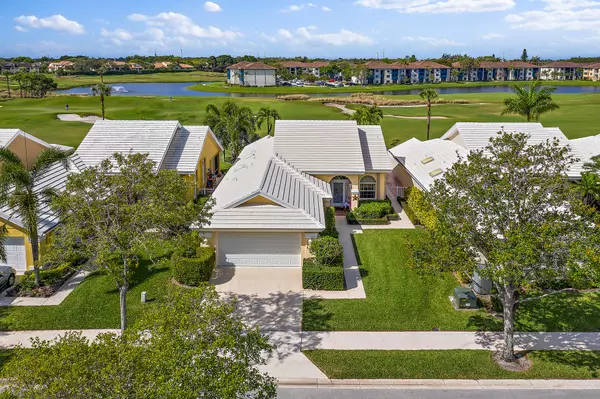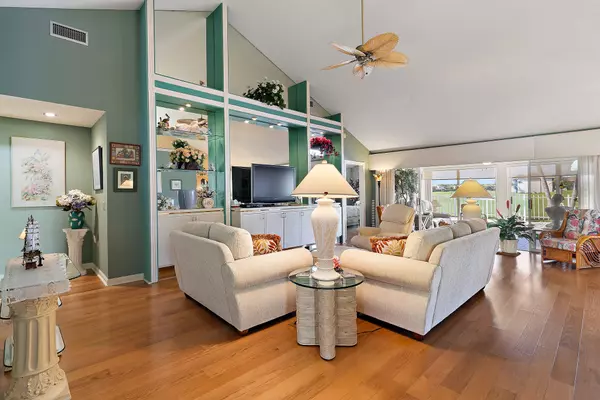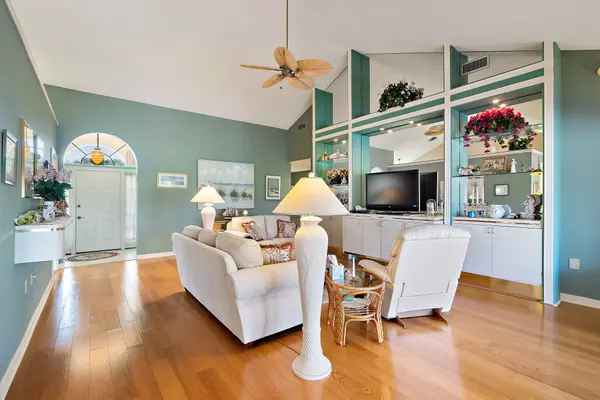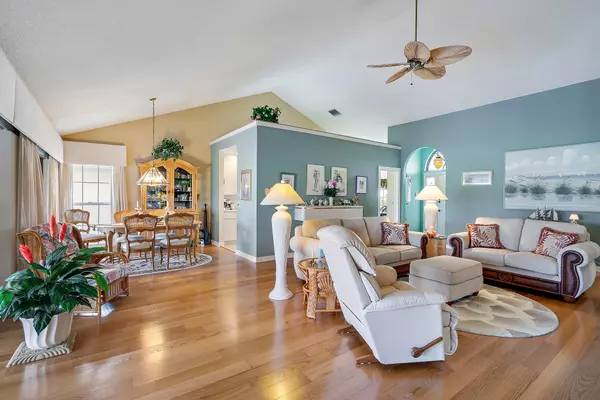Bought with Berkshire Hathaway HomeService
$370,000
$379,000
2.4%For more information regarding the value of a property, please contact us for a free consultation.
3 Beds
2 Baths
1,974 SqFt
SOLD DATE : 09/25/2020
Key Details
Sold Price $370,000
Property Type Single Family Home
Sub Type Single Family Detached
Listing Status Sold
Purchase Type For Sale
Square Footage 1,974 sqft
Price per Sqft $187
Subdivision Bear Island
MLS Listing ID RX-10610656
Sold Date 09/25/20
Style Traditional
Bedrooms 3
Full Baths 2
Construction Status Resale
HOA Fees $400/mo
HOA Y/N Yes
Year Built 1988
Annual Tax Amount $7,331
Tax Year 2019
Lot Size 6,103 Sqft
Property Description
Spectacular location in the heart of West Palm Beach! The home is located on the 11th Hole of the Links Golf Course of Bear Lakes Country Club and has NO Mandatory Membership. This Saratoga Model is being offered by the original Owner and has been meticulously maintained with great pride and it shows!! Very low maintenance, only used 3 months out of the year and turnkey with all furnishings, negotiable. True square feet is 2271 with the Lanai being air conditioned and insulated. The tile roof was replaced 2014, A/C 2018, hurricane garage door 2018, new epoxy garage floor 2020. This home has vaulted ceilings, split bedrooms, Oak floors throughout main living area and master bedroom, new shower door, hurricane accordion shutters, corain kitchen counters and ready for you to make it yours!
Location
State FL
County Palm Beach
Community Bear Island
Area 5410
Zoning RPD(ci
Rooms
Other Rooms Attic, Laundry-Inside
Master Bath Separate Shower, Dual Sinks, Separate Tub
Interior
Interior Features Ctdrl/Vault Ceilings, Laundry Tub, Roman Tub, Built-in Shelves, Walk-in Closet, Sky Light(s), Pull Down Stairs, Foyer, Split Bedroom
Heating Central, Electric
Cooling Electric, Central, Ceiling Fan
Flooring Wood Floor, Tile, Laminate, Carpet
Furnishings Furniture Negotiable,Turnkey
Exterior
Exterior Feature Auto Sprinkler, Shutters
Parking Features Garage - Attached, Vehicle Restrictions, Driveway, 2+ Spaces
Garage Spaces 2.0
Community Features Title Insurance, Gated Community
Utilities Available Electric, Public Sewer, Cable, Public Water
Amenities Available Bike - Jog, Street Lights, Sidewalks
Waterfront Description None
View Golf
Roof Type Flat Tile
Present Use Title Insurance
Exposure Northeast
Private Pool No
Building
Lot Description < 1/4 Acre
Story 1.00
Unit Features On Golf Course
Foundation CBS
Construction Status Resale
Others
Pets Allowed Yes
HOA Fee Include Common Areas,Security,Trash Removal,Common R.E. Tax,Lawn Care
Senior Community No Hopa
Restrictions Buyer Approval,No Lease First 2 Years,Commercial Vehicles Prohibited,No Truck/RV,Tenant Approval
Security Features Gate - Manned,Security Light,Burglar Alarm
Acceptable Financing Cash, VA, FHA, Conventional
Horse Property No
Membership Fee Required No
Listing Terms Cash, VA, FHA, Conventional
Financing Cash,VA,FHA,Conventional
Pets Allowed Up to 2 Pets, No Aggressive Breeds
Read Less Info
Want to know what your home might be worth? Contact us for a FREE valuation!

Our team is ready to help you sell your home for the highest possible price ASAP

"My job is to find and attract mastery-based agents to the office, protect the culture, and make sure everyone is happy! "

