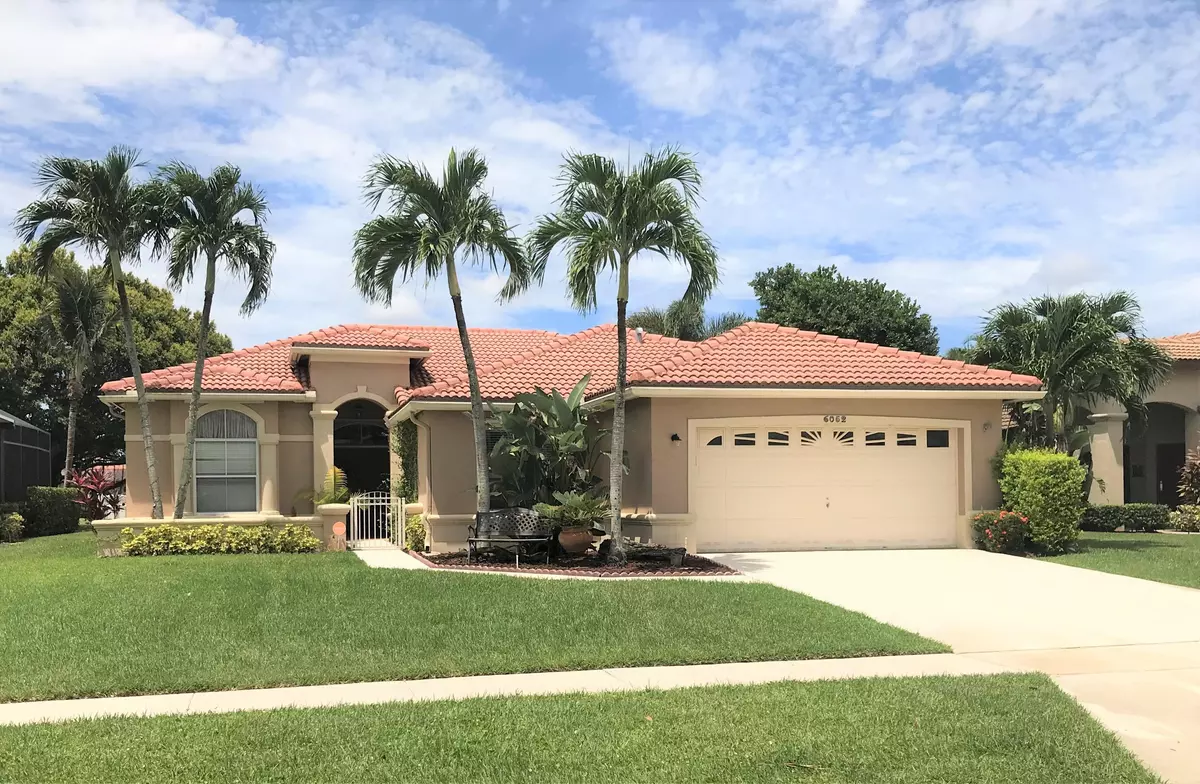Bought with Re/Max Direct
$430,000
$429,000
0.2%For more information regarding the value of a property, please contact us for a free consultation.
4 Beds
2 Baths
1,934 SqFt
SOLD DATE : 09/15/2020
Key Details
Sold Price $430,000
Property Type Single Family Home
Sub Type Single Family Detached
Listing Status Sold
Purchase Type For Sale
Square Footage 1,934 sqft
Price per Sqft $222
Subdivision Winston Trails Par 7
MLS Listing ID RX-10646292
Sold Date 09/15/20
Style Contemporary,Mediterranean
Bedrooms 4
Full Baths 2
Construction Status Resale
HOA Fees $183/mo
HOA Y/N Yes
Abv Grd Liv Area 18
Year Built 1995
Annual Tax Amount $5,437
Tax Year 2019
Lot Size 7,238 Sqft
Property Description
You will be smiling from the moment you pull into the driveway of this immaculate fully updated four bedroom home that you can call your own ! As you walk into the entrance with the double front doors, you look out to see the pool and hot tub fully screened in right on the golf course ! the wide open floor plan kitchen offers a breakfast nook & snack bar with Granite counter tops and Stainless steel appliances ! Winston Trails is a gated community that has an Olympic sized, HEATED swimming pool along with a kiddy pool, three playgrounds, eight tennis courts and also one of the few golf course communities that doesn't require a membership ! you can call this home your own ! Fridge in the kitchen does not stay, the one in the garage stays
Location
State FL
County Palm Beach
Area 5740
Zoning RS
Rooms
Other Rooms Family, Laundry-Util/Closet
Master Bath Dual Sinks, Separate Shower, Separate Tub
Interior
Interior Features Ctdrl/Vault Ceilings, Foyer, Pantry, Roman Tub, Split Bedroom, Walk-in Closet
Heating Central, Electric
Cooling Central, Electric
Flooring Carpet, Ceramic Tile, Laminate
Furnishings Unfurnished
Exterior
Exterior Feature Auto Sprinkler, Covered Patio, Screened Patio
Garage Garage - Attached
Garage Spaces 2.0
Pool Inground, Screened, Spa
Utilities Available Public Sewer, Public Water
Amenities Available Golf Course, Pool, Tennis
Waterfront No
Waterfront Description None
View Golf, Pool
Parking Type Garage - Attached
Exposure South
Private Pool Yes
Building
Lot Description < 1/4 Acre
Story 1.00
Foundation CBS
Construction Status Resale
Schools
Middle Schools Christa Mcauliffe Middle School
High Schools Park Vista Community High School
Others
Pets Allowed Yes
HOA Fee Include 183.33
Senior Community No Hopa
Restrictions Buyer Approval,No Lease 1st Year
Security Features Gate - Manned
Acceptable Financing Cash, Conventional
Membership Fee Required No
Listing Terms Cash, Conventional
Financing Cash,Conventional
Pets Description Up to 2 Pets
Read Less Info
Want to know what your home might be worth? Contact us for a FREE valuation!

Our team is ready to help you sell your home for the highest possible price ASAP

"My job is to find and attract mastery-based agents to the office, protect the culture, and make sure everyone is happy! "






