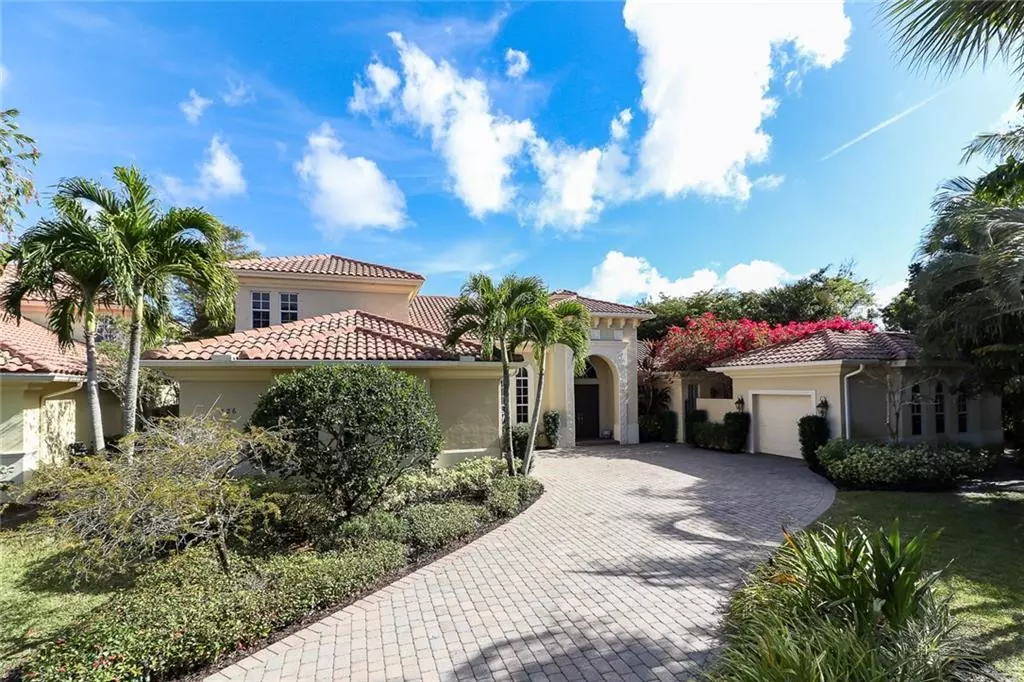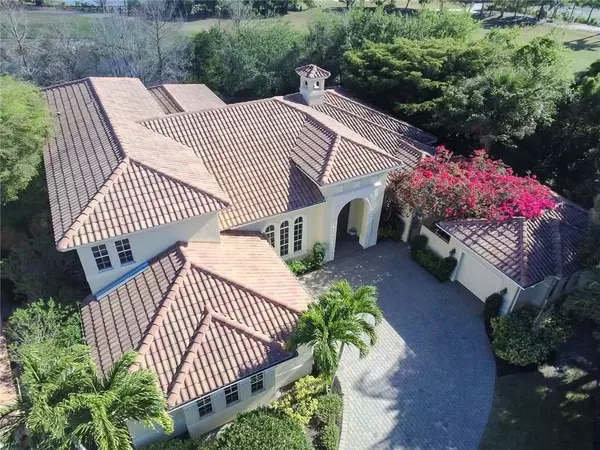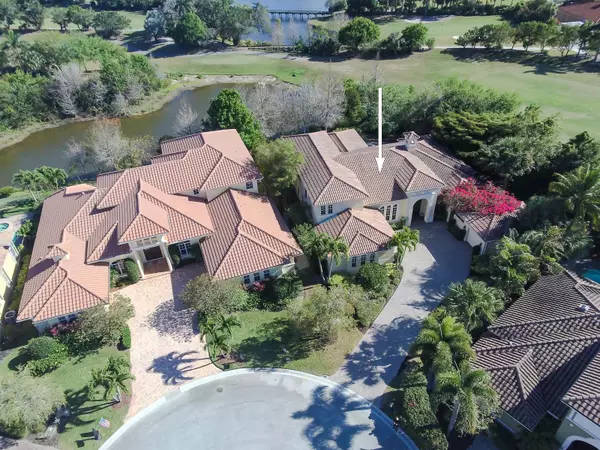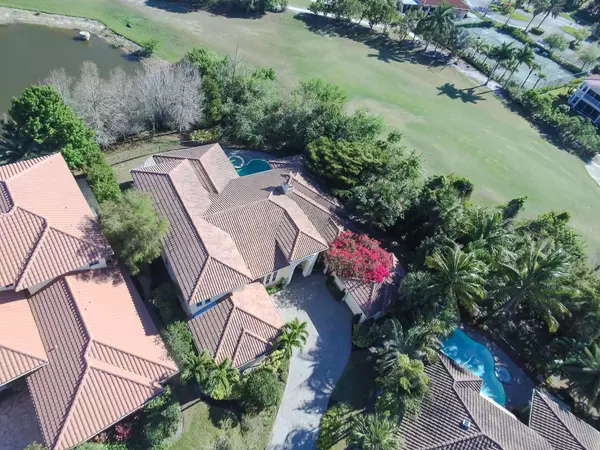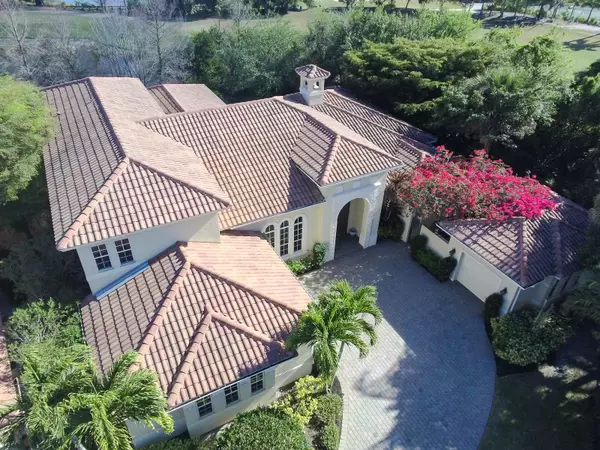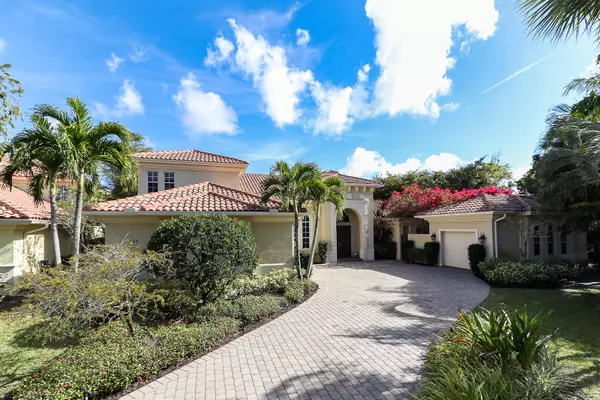Bought with Skywater Estates Inc
$750,000
$799,000
6.1%For more information regarding the value of a property, please contact us for a free consultation.
4 Beds
4 Baths
4,187 SqFt
SOLD DATE : 09/03/2020
Key Details
Sold Price $750,000
Property Type Single Family Home
Sub Type Single Family Detached
Listing Status Sold
Purchase Type For Sale
Square Footage 4,187 sqft
Price per Sqft $179
Subdivision Palm Cove Golf & Yacht Club
MLS Listing ID RX-10610182
Sold Date 09/03/20
Style < 4 Floors
Bedrooms 4
Full Baths 4
Construction Status Resale
HOA Fees $380/mo
HOA Y/N Yes
Abv Grd Liv Area 9
Year Built 2005
Annual Tax Amount $10,618
Tax Year 2019
Lot Size 0.315 Acres
Property Description
Toll Brothers Riara floorplan has 4,187 sq ft under air, fabulous curb appeal, charming bougainvillea covered courtyard, extended driveway, 3 car gar & cul-de-sac location. Step inside the grand foyer to a formal liv & din room w/stately fireplace & volume ceilings. You will be instantly drawn to the lovely tree-lined lake views, pool, & private fenced backyard. First floor has large master ste, cabana bath, 2 add'l guest rooms & guest bath. 2nd floor offers 2 more beds, full bath & living area perfect for guests or extended family. Walls of glass & neutral palette make it light & bright & the unique layout offers lots of room to grow. Make this home your own, the possibilities are endless! Palm Cove is a guard gated comm w/boating golf & tennis w/slips avail & many amenities & events
Location
State FL
County Martin
Community Palm Cove Golf & Yacht Club
Area 9 - Palm City
Zoning Residential
Rooms
Other Rooms Attic, Cabana Bath, Den/Office, Family, Laundry-Inside, Loft, Pool Bath
Master Bath Mstr Bdrm - Ground
Interior
Interior Features Entry Lvl Lvng Area, Fireplace(s), Laundry Tub, Pantry, Split Bedroom, Upstairs Living Area, Volume Ceiling, Walk-in Closet
Heating Central, Electric
Cooling Central, Electric
Flooring Carpet, Ceramic Tile, Wood Floor
Furnishings Unfurnished
Exterior
Exterior Feature Auto Sprinkler, Covered Patio, Shutters
Garage Garage - Attached
Garage Spaces 3.0
Pool Inground
Utilities Available Public Sewer, Public Water, Underground
Amenities Available Bike Storage, Boating, Clubhouse, Community Room, Elevator, Exercise Room, Game Room, Library, Lobby, Manager on Site, Picnic Area, Pool, Putting Green, Sidewalks, Street Lights, Tennis
Waterfront Yes
Waterfront Description Pond
Water Access Desc Marina,Up to 50 Ft Boat
View Lake, Pond
Roof Type Barrel
Parking Type Garage - Attached
Exposure Northeast
Private Pool Yes
Building
Lot Description 1/4 to 1/2 Acre, Private Road
Story 2.00
Foundation Block, Concrete
Construction Status Resale
Schools
Elementary Schools Bessey Creek Elementary School
Middle Schools Hidden Oaks Middle School
High Schools Martin County High School
Others
Pets Allowed Yes
HOA Fee Include 380.86
Senior Community No Hopa
Restrictions Commercial Vehicles Prohibited
Security Features Security Sys-Owned
Acceptable Financing Cash, Conventional
Membership Fee Required No
Listing Terms Cash, Conventional
Financing Cash,Conventional
Pets Description 3+ Pets
Read Less Info
Want to know what your home might be worth? Contact us for a FREE valuation!

Our team is ready to help you sell your home for the highest possible price ASAP

"My job is to find and attract mastery-based agents to the office, protect the culture, and make sure everyone is happy! "

