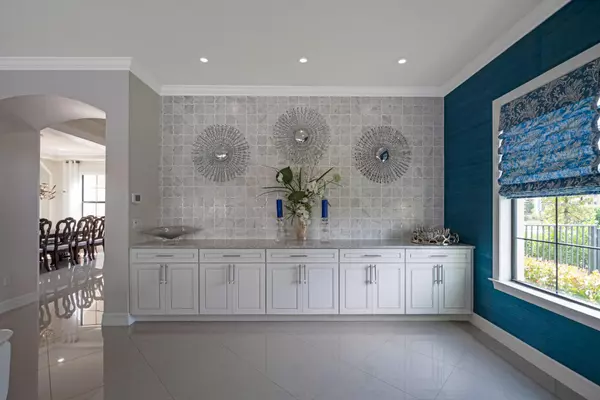Bought with Illustrated Properties
$1,525,000
$1,598,970
4.6%For more information regarding the value of a property, please contact us for a free consultation.
6 Beds
6.2 Baths
5,414 SqFt
SOLD DATE : 08/27/2020
Key Details
Sold Price $1,525,000
Property Type Single Family Home
Sub Type Single Family Detached
Listing Status Sold
Purchase Type For Sale
Square Footage 5,414 sqft
Price per Sqft $281
Subdivision Sonoma Isles
MLS Listing ID RX-10604707
Sold Date 08/27/20
Style < 4 Floors
Bedrooms 6
Full Baths 6
Half Baths 2
Construction Status Resale
HOA Fees $482/mo
HOA Y/N Yes
Year Built 2016
Annual Tax Amount $19,184
Tax Year 2019
Lot Size 0.299 Acres
Property Description
PANORAMIC lakefront views are breathtaking from this luxuriously appointed home in the sought after gated community of Sonoma Isles. This gem of a property boasts 5,414 sf of living space, 5 bedrooms, 6 full & 2 half baths, an office/den, loft + a flex room or 6th bedroom. Countless interior designer upgrades throughout include porcelain tile flooring & accent walls, crown molding, custom cabinetry & closets, quartz countertops & tray ceilings. The one-of-a-kind heated 35x18 salt pool & flush spa with stunning fire & water bowls are the heart of the resort-style outdoor oasis. The pool area is surrounded by marble pavers & a screen enclosure and has access to the cabana bath & fenced side yard. Outdoor entertaining is a breeze under the enormous covered patio.
Location
State FL
County Palm Beach
Community Sonoma Isles
Area 5040
Zoning R1(cit
Rooms
Other Rooms Cabana Bath, Den/Office, Family, Great, Laundry-Inside, Laundry-Util/Closet, Loft, Maid/In-Law
Master Bath Dual Sinks, Mstr Bdrm - Sitting, Mstr Bdrm - Upstairs, Separate Shower
Interior
Interior Features Bar, Built-in Shelves, Closet Cabinets, Custom Mirror, Entry Lvl Lvng Area, Foyer, French Door, Kitchen Island, Laundry Tub, Pantry, Roman Tub, Split Bedroom, Upstairs Living Area, Volume Ceiling, Walk-in Closet
Heating Central
Cooling Ceiling Fan, Central
Flooring Tile
Furnishings Furniture Negotiable,Unfurnished
Exterior
Exterior Feature Auto Sprinkler, Built-in Grill, Covered Patio, Fence, Screened Patio, Summer Kitchen, Zoned Sprinkler
Parking Features Garage - Attached
Garage Spaces 3.0
Pool Auto Chlorinator, Child Gate, Heated, Inground, Salt Chlorination, Screened, Spa
Utilities Available Cable, Electric, Gas Natural, Public Sewer, Public Water
Amenities Available Basketball, Bike - Jog, Bike Storage, Clubhouse, Community Room, Exercise Room, Manager on Site, Picnic Area, Pool, Sidewalks, Spa-Hot Tub, Street Lights, Tennis
Waterfront Description Lake
View Lake
Roof Type Concrete Tile,Flat Tile
Exposure Southeast
Private Pool Yes
Building
Lot Description 1/4 to 1/2 Acre, Paved Road, Sidewalks, West of US-1
Story 2.00
Foundation CBS, Frame
Construction Status Resale
Schools
Elementary Schools Jerry Thomas Elementary School
Middle Schools Independence Middle School
High Schools Jupiter High School
Others
Pets Allowed Restricted
HOA Fee Include Common Areas,Lawn Care,Manager,Recrtnal Facility,Security
Senior Community No Hopa
Restrictions Buyer Approval,Commercial Vehicles Prohibited,Lease OK w/Restrict
Security Features Gate - Unmanned,Security Sys-Owned
Acceptable Financing Cash, Conventional
Horse Property No
Membership Fee Required No
Listing Terms Cash, Conventional
Financing Cash,Conventional
Pets Allowed No Aggressive Breeds, Up to 3 Pets
Read Less Info
Want to know what your home might be worth? Contact us for a FREE valuation!

Our team is ready to help you sell your home for the highest possible price ASAP

"My job is to find and attract mastery-based agents to the office, protect the culture, and make sure everyone is happy! "






