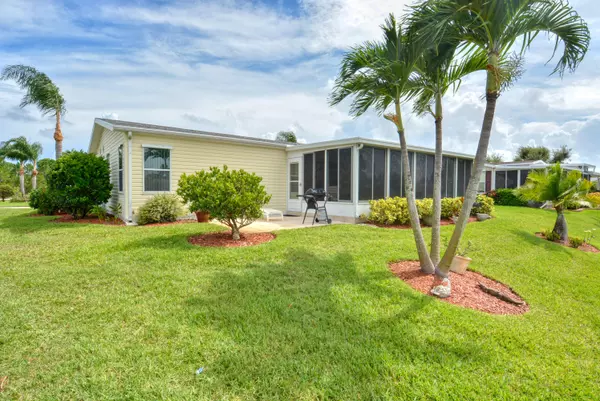Bought with Select Properties/Treas Coast
$145,500
$145,500
For more information regarding the value of a property, please contact us for a free consultation.
2 Beds
2 Baths
1,633 SqFt
SOLD DATE : 08/24/2020
Key Details
Sold Price $145,500
Property Type Mobile Home
Sub Type Mobile/Manufactured
Listing Status Sold
Purchase Type For Sale
Square Footage 1,633 sqft
Price per Sqft $89
Subdivision Eagle Retreat At Savanna Club
MLS Listing ID RX-10640960
Sold Date 08/24/20
Style Ranch
Bedrooms 2
Full Baths 2
Construction Status Resale
HOA Fees $213/mo
HOA Y/N Yes
Abv Grd Liv Area 6
Year Built 2004
Annual Tax Amount $458
Tax Year 2019
Lot Size 6,800 Sqft
Property Description
Welcome Home! Beautiful open floor plan on waterfront and only minutes from Eagle Landing Club House, with its' pool and theatre. This 2 bedroom, 1 den, (Or 3 Bedroom) 2 bath home, 2 car garage in an amenities packed 55+ community will claim your heart. 2020 Roof & Refrigerator. Guest Bedroom, den with closet, & bath are separate from master bedroom suite. Grand living Room is a step away from the recently updated & enclosed 25' lanai with windows. Patio, Irrigation well, Storm Shutters. 18 hole golf, tennis, indoor basketball, billiards, 3 Clubhouses, Cafe, theatre, planned events, clubs, pools, spa, fitness centers, internet and cable tv. Located near Atlantic Ocean, Indian River Lagoon, St. Lucie River, restaurants, hospitals, shopping and so much more.
Location
State FL
County St. Lucie
Community Savanna Club
Area 7190
Zoning Planned
Rooms
Other Rooms Den/Office, Florida, Great, Laundry-Inside
Master Bath Dual Sinks, Mstr Bdrm - Ground, Separate Shower, Separate Tub
Interior
Interior Features Entry Lvl Lvng Area, French Door, Kitchen Island, Pantry, Roman Tub, Split Bedroom, Volume Ceiling, Walk-in Closet
Heating Central, Electric, Heat Strip
Cooling Central, Electric
Flooring Carpet, Laminate, Tile
Furnishings Unfurnished
Exterior
Exterior Feature Auto Sprinkler, Open Patio, Shutters, Well Sprinkler, Zoned Sprinkler
Garage Driveway, Garage - Attached, Vehicle Restrictions
Garage Spaces 2.0
Community Features Deed Restrictions
Utilities Available Cable, Electric, Public Sewer, Public Water
Amenities Available Basketball, Cafe/Restaurant, Clubhouse, Community Room, Fitness Center, Internet Included, Library, Manager on Site, Pickleball, Pool, Putting Green, Sauna, Shuffleboard, Spa-Hot Tub, Tennis
Waterfront Yes
Waterfront Description Pond
View Pond
Present Use Deed Restrictions
Parking Type Driveway, Garage - Attached, Vehicle Restrictions
Exposure North
Private Pool No
Building
Lot Description < 1/4 Acre, East of US-1, Paved Road
Story 1.00
Foundation Manufactured, Vinyl Siding
Construction Status Resale
Others
Pets Allowed Restricted
HOA Fee Include 213.00
Senior Community Verified
Restrictions Buyer Approval,Commercial Vehicles Prohibited,Other
Acceptable Financing Cash
Membership Fee Required No
Listing Terms Cash
Financing Cash
Pets Description No Aggressive Breeds, Up to 3 Pets
Read Less Info
Want to know what your home might be worth? Contact us for a FREE valuation!

Our team is ready to help you sell your home for the highest possible price ASAP

"My job is to find and attract mastery-based agents to the office, protect the culture, and make sure everyone is happy! "






