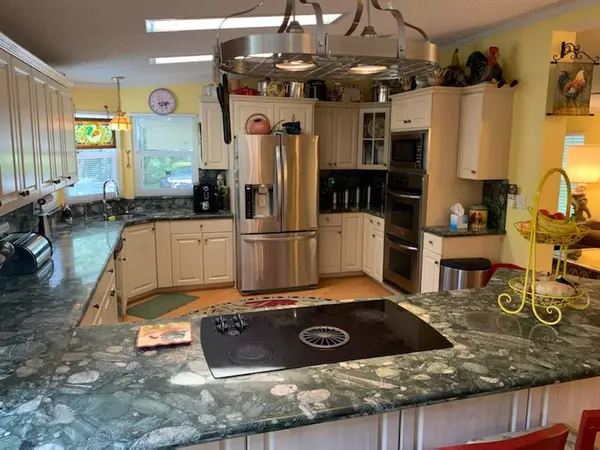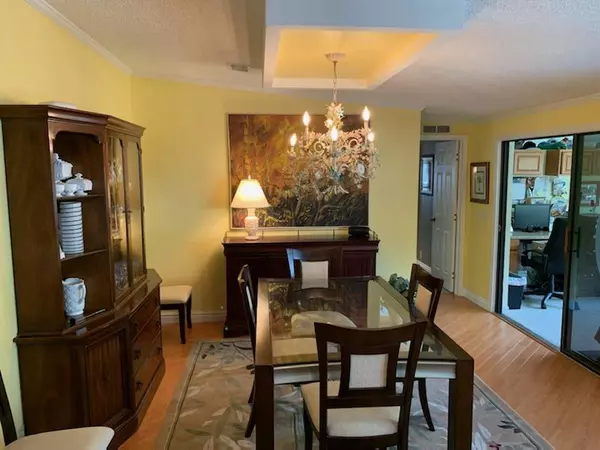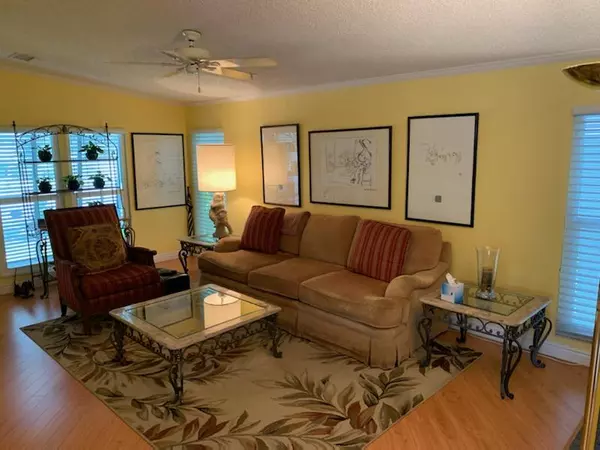Bought with Bowen Realty, Inc./WPB
$300,000
$300,000
For more information regarding the value of a property, please contact us for a free consultation.
2 Beds
2 Baths
1,882 SqFt
SOLD DATE : 08/21/2020
Key Details
Sold Price $300,000
Property Type Mobile Home
Sub Type Mobile/Manufactured
Listing Status Sold
Purchase Type For Sale
Square Footage 1,882 sqft
Price per Sqft $159
Subdivision Tropical Paradise
MLS Listing ID RX-10635413
Sold Date 08/21/20
Style < 4 Floors,Ranch
Bedrooms 2
Full Baths 2
Construction Status Resale
HOA Fees $13/mo
HOA Y/N Yes
Abv Grd Liv Area 12
Year Built 1990
Annual Tax Amount $1,797
Tax Year 2019
Property Description
Unbelievable setting with over 250' of frontage on the South Fork of The St. Lucie River! Nothing but preserve across the water! Privacy abounds. 3 boat docks, boat lift, newer seawall, remodeled Tropicaire manufactured home with newer windows, kitchen cabinets, granite counter tops, stainless steel appliances including a double oven, wine cooler, wood floors, raised vanity in master bath w/granite top, custom vanity in 2nd bath. Textured walls, large walk-in closet in master, pantry, ceiling fans, crown molding, galvanized metal roof, a real working fireplace, summer kitchen, firepit, canopy covered brick paver patio, paver walkways and a large shed. Kiddie pool, 50 amp hook up for RV, boat is negotiable, but is not included in asking price. Fixed bridge with 6'+/- clearance
Location
State FL
County Martin
Area 12 - Stuart - Southwest
Zoning Residential
Rooms
Other Rooms Laundry-Inside
Master Bath Separate Shower
Interior
Interior Features Ctdrl/Vault Ceilings, Entry Lvl Lvng Area, Fireplace(s), Walk-in Closet
Heating Central
Cooling Ceiling Fan, Central, Electric
Flooring Carpet, Wood Floor
Furnishings Unfurnished
Exterior
Exterior Feature Covered Patio, Shed
Parking Features Driveway
Pool Above Ground, Vinyl Lined
Community Features Deed Restrictions
Utilities Available Cable, Electric, Public Sewer, Public Water
Amenities Available None
Waterfront Description Canal Width 1 - 80,Creek,Fixed Bridges,River,Seawall
Water Access Desc Electric Available,Hoist/Davit,No Wake Zone,Private Dock,Up to 20 Ft Boat,Up to 90 Ft Boat
View River
Roof Type Aluminum
Present Use Deed Restrictions
Exposure East
Private Pool No
Building
Lot Description < 1/4 Acre
Story 1.00
Foundation Manufactured, Vinyl Siding
Construction Status Resale
Schools
Elementary Schools Crystal Lake Elementary School
Middle Schools Dr. David L. Anderson Middle School
High Schools South Fork High School
Others
Pets Allowed Restricted
HOA Fee Include 13.00
Senior Community No Hopa
Restrictions Buyer Approval,Commercial Vehicles Prohibited,Interview Required,Lease OK w/Restrict,No Lease First 2 Years,Tenant Approval
Security Features None
Acceptable Financing Cash, Conventional, FHA
Membership Fee Required No
Listing Terms Cash, Conventional, FHA
Financing Cash,Conventional,FHA
Pets Allowed 1 Pet, 31 lb to 40 lb Pet
Read Less Info
Want to know what your home might be worth? Contact us for a FREE valuation!

Our team is ready to help you sell your home for the highest possible price ASAP

"My job is to find and attract mastery-based agents to the office, protect the culture, and make sure everyone is happy! "






