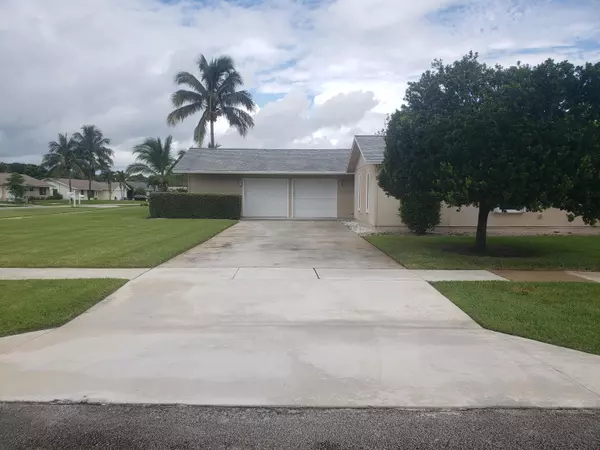Bought with Prime Home Realty Group Inc
$334,000
$339,000
1.5%For more information regarding the value of a property, please contact us for a free consultation.
3 Beds
2 Baths
1,676 SqFt
SOLD DATE : 08/21/2020
Key Details
Sold Price $334,000
Property Type Single Family Home
Sub Type Single Family Detached
Listing Status Sold
Purchase Type For Sale
Square Footage 1,676 sqft
Price per Sqft $199
Subdivision South Shore 1 Of Wellington
MLS Listing ID RX-10631987
Sold Date 08/21/20
Style Ranch
Bedrooms 3
Full Baths 2
Construction Status Resale
HOA Y/N No
Year Built 1976
Annual Tax Amount $2,659
Tax Year 2019
Lot Size 0.258 Acres
Property Description
WOW!! Come see this home for yourself! Huge Corner Lot with Sidewalks and Green Grass will show its great curb appeal while driving up the long concrete drive way. The home features large rooms, kitchen with a Bosch cook top, wall oven & microwave, Master bedroom with large walk in closet, master bath with a whirlpool jetted spa tub, a walk through shower, dual vanitities, separate lavatory room, beautiful cabinet with granite & mirror. There's a large room that could be used as a Den/Office/or family room. Currently has built in office and will convey. Large screened patio and a 2 car garage with another large storage area attached. The home has new electrical panel, storm accordian shutters on all large windows and french doors, panel for just a few smaller windows. Must See!!
Location
State FL
County Palm Beach
Area 5520
Zoning WELL_P
Rooms
Other Rooms Attic, Den/Office, Family, Storage, Util-Garage
Master Bath Dual Sinks, Mstr Bdrm - Ground, Separate Shower, Separate Tub, Whirlpool Spa
Interior
Interior Features Entry Lvl Lvng Area, Foyer, French Door, Laundry Tub, Pantry, Roman Tub, Walk-in Closet
Heating Central, Electric
Cooling Ceiling Fan, Central, Electric
Flooring Laminate, Tile
Furnishings Unfurnished
Exterior
Exterior Feature Auto Sprinkler, Covered Patio, Green House, Open Porch, Room for Pool, Screen Porch, Shed, Shutters
Parking Features Driveway, Garage - Attached
Garage Spaces 2.0
Community Features Sold As-Is
Utilities Available Cable, Electric, Public Sewer, Public Water
Amenities Available Bike - Jog, Picnic Area, Sidewalks
Waterfront Description None
View Garden
Roof Type Comp Shingle
Present Use Sold As-Is
Exposure South
Private Pool No
Building
Lot Description 1/4 to 1/2 Acre
Story 1.00
Unit Features Corner
Foundation Fiber Cement Siding
Construction Status Resale
Others
Pets Allowed Yes
Senior Community No Hopa
Restrictions None
Security Features Security Sys-Owned
Acceptable Financing Cash, Conventional, FHA, VA
Horse Property No
Membership Fee Required No
Listing Terms Cash, Conventional, FHA, VA
Financing Cash,Conventional,FHA,VA
Pets Allowed No Restrictions
Read Less Info
Want to know what your home might be worth? Contact us for a FREE valuation!

Our team is ready to help you sell your home for the highest possible price ASAP

"My job is to find and attract mastery-based agents to the office, protect the culture, and make sure everyone is happy! "






