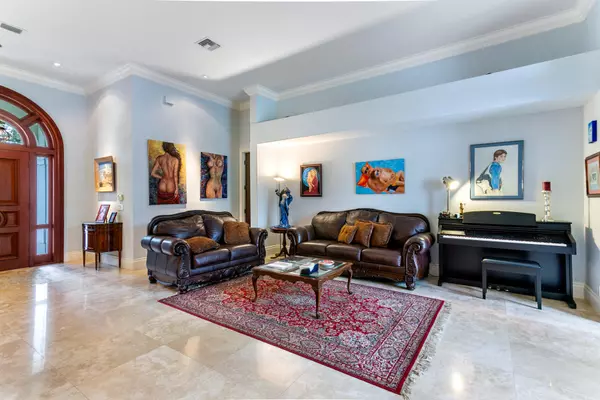Bought with Douglas Elliman (Palm Beach)
$940,000
$999,000
5.9%For more information regarding the value of a property, please contact us for a free consultation.
4 Beds
4 Baths
3,872 SqFt
SOLD DATE : 08/17/2020
Key Details
Sold Price $940,000
Property Type Single Family Home
Sub Type Single Family Detached
Listing Status Sold
Purchase Type For Sale
Square Footage 3,872 sqft
Price per Sqft $242
Subdivision Steeplechase
MLS Listing ID RX-10584722
Sold Date 08/17/20
Style Traditional
Bedrooms 4
Full Baths 4
Construction Status Resale
HOA Fees $262/mo
HOA Y/N Yes
Year Built 1992
Annual Tax Amount $13,625
Tax Year 2019
Lot Size 1.100 Acres
Property Description
Tropical Paradise on a 1.10 acre lot! Main house offers 4 Bedrooms and 3 baths, while the guest house could be another bedroom with full bathroom or a playhouse, media room, gym, art studio or office. Kitchen is open to Family Room with spectacular views of the outdoor oasis. Gorgeous Marble flooring and crown molding throughout main living areas. Master Suite offers stunning wood flooring, large walk-in closet and sliders to the patio offering exceptional views. Modern updates to the bathrooms with high end fixtures. The outdoor living area is resort-like. Large covered Loggia, Summer Kitchen, pool & spa, create the perfect outdoor entertaining spot.
Location
State FL
County Palm Beach
Community Steeplechase
Area 5290
Zoning RE(cit
Rooms
Other Rooms Den/Office, Family, Laundry-Inside, Workshop
Master Bath Mstr Bdrm - Ground
Interior
Interior Features Built-in Shelves, Fireplace(s), Foyer, Pantry, Split Bedroom, Walk-in Closet
Heating Central, Electric
Cooling Central, Electric
Flooring Marble, Wood Floor
Furnishings Unfurnished
Exterior
Exterior Feature Built-in Grill, Covered Patio, Fence, Open Patio, Summer Kitchen
Garage 2+ Spaces, Drive - Decorative, Driveway, Garage - Attached
Garage Spaces 2.0
Pool Heated, Inground, Spa
Community Features Gated Community
Utilities Available Cable, Electric, Gas Bottle, Public Water, Septic
Amenities Available Bike - Jog, Sidewalks, Street Lights
Waterfront No
Waterfront Description None
View Garden, Pool
Roof Type Concrete Tile
Parking Type 2+ Spaces, Drive - Decorative, Driveway, Garage - Attached
Exposure Southeast
Private Pool Yes
Building
Lot Description 1 to < 2 Acres, Paved Road, Private Road, Sidewalks, West of US-1
Story 1.00
Foundation CBS
Construction Status Resale
Schools
Elementary Schools Grove Park Elementary School
Middle Schools John F. Kennedy Middle School
High Schools William T. Dwyer High School
Others
Pets Allowed Yes
HOA Fee Include Common Areas,Security
Senior Community No Hopa
Restrictions Other
Security Features Gate - Manned,Security Patrol
Acceptable Financing Cash, Conventional
Membership Fee Required No
Listing Terms Cash, Conventional
Financing Cash,Conventional
Read Less Info
Want to know what your home might be worth? Contact us for a FREE valuation!

Our team is ready to help you sell your home for the highest possible price ASAP

"My job is to find and attract mastery-based agents to the office, protect the culture, and make sure everyone is happy! "






