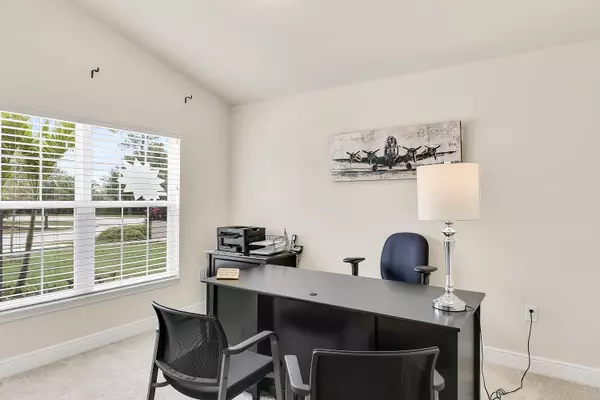Bought with Masters Realty Associates
$267,400
$260,400
2.7%For more information regarding the value of a property, please contact us for a free consultation.
4 Beds
2 Baths
1,820 SqFt
SOLD DATE : 07/23/2020
Key Details
Sold Price $267,400
Property Type Single Family Home
Sub Type Single Family Detached
Listing Status Sold
Purchase Type For Sale
Square Footage 1,820 sqft
Price per Sqft $146
Subdivision River Place On The St Lucie No 10 1St Replat
MLS Listing ID RX-10546541
Sold Date 07/23/20
Style Patio Home
Bedrooms 4
Full Baths 2
Construction Status New Construction
HOA Fees $166/mo
HOA Y/N Yes
Year Built 2019
Annual Tax Amount $1,660
Tax Year 2018
Lot Size 5,619 Sqft
Property Description
NEW CONSTRUCTION! 4 BEDROOM 2 BATHROOM WITH 10X13 LANAI. ONLY $1000 DEPOSIT. CLOSING COSTS PAID WITH PREFERRED LENDER. OPEN FLOOR PLAN WITH FORMAL DINING ROOM. LARGE KITCHEN WITH NOOK & PANTRY. BEAUTIFUL CRAFTSMAN ELEVATION SERIES WITH STONEWORK & SIDING. BEAUTIFUL BACKYARD WITH ONE OF RIVER PLACE'S WETLAND PRESERVATION AREAS. 293 ACRES OF PRESERVES IN ''RIVER PLACE ON THE ST LUCIE'', NATURE TRAILS, COMMON DOCK FOR FISHING & DROPPING PADDLEBOARDS, BALL PARK WITH BASEBALL, BASKETBALL, VOLLEYBALL, SOCCER FIELD, PLAYGROUND, RESTROOMS & DRY STORAGE FOR RV & BOATS. ''PHOTOS ARE NOT OF ACTUAL HOUSE. HOME UNDER CONSTRUCTION. PHOTOS ARE OF SIMILAR HOME WITH THE SAME FLOORPLAN.'' ''photos not actual house, home under construction. photos are of similar Adams Home''
Location
State FL
County St. Lucie
Community River Place On The St. Lucie
Area 7140
Zoning PUD
Rooms
Other Rooms Attic
Master Bath Combo Tub/Shower
Interior
Interior Features Ctdrl/Vault Ceilings, Entry Lvl Lvng Area, Foyer, Split Bedroom, Walk-in Closet
Heating Central, Electric
Cooling Central
Flooring Carpet, Tile
Furnishings Unfurnished
Exterior
Exterior Feature Auto Sprinkler, Covered Patio, Shutters
Garage Driveway, Garage - Attached, RV/Boat, Street
Garage Spaces 2.0
Utilities Available Electric, Public Water, Septic
Amenities Available Basketball, Bike - Jog, Boating, Clubhouse, Fitness Center, Library, Picnic Area, Pool, Sidewalks
Waterfront No
Waterfront Description Canal Width 1 - 80
Water Access Desc Common Dock
View River
Parking Type Driveway, Garage - Attached, RV/Boat, Street
Exposure Northeast
Private Pool No
Building
Lot Description < 1/4 Acre
Story 1.00
Foundation CBS
Construction Status New Construction
Schools
Middle Schools Southern Oaks Middle School
High Schools Fort Pierce Central High School
Others
Pets Allowed Yes
HOA Fee Include Cable,Lawn Care
Senior Community No Hopa
Restrictions Commercial Vehicles Prohibited
Acceptable Financing Cash, Conventional, FHA, VA
Membership Fee Required Yes
Listing Terms Cash, Conventional, FHA, VA
Financing Cash,Conventional,FHA,VA
Read Less Info
Want to know what your home might be worth? Contact us for a FREE valuation!

Our team is ready to help you sell your home for the highest possible price ASAP

"My job is to find and attract mastery-based agents to the office, protect the culture, and make sure everyone is happy! "






