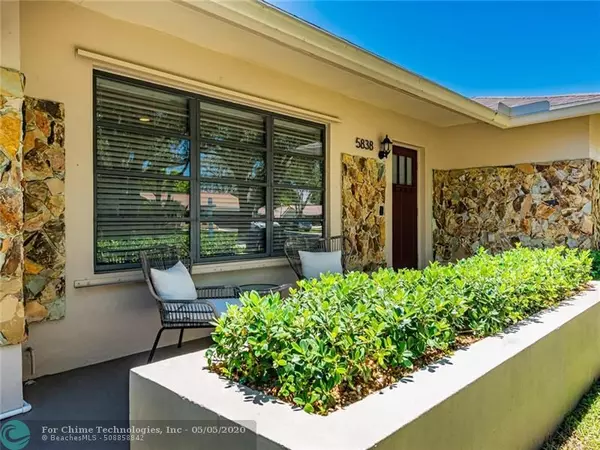$435,000
$445,000
2.2%For more information regarding the value of a property, please contact us for a free consultation.
3 Beds
2 Baths
1,952 SqFt
SOLD DATE : 07/10/2020
Key Details
Sold Price $435,000
Property Type Single Family Home
Sub Type Single
Listing Status Sold
Purchase Type For Sale
Square Footage 1,952 sqft
Price per Sqft $222
Subdivision Flamingo Gardens-Live Oak
MLS Listing ID F10227887
Sold Date 07/10/20
Style No Pool/No Water
Bedrooms 3
Full Baths 2
Construction Status Resale
HOA Y/N No
Year Built 1980
Annual Tax Amount $6,387
Tax Year 2019
Lot Size 7,500 Sqft
Property Description
LOOKING FOR A COMPLETELY REMODELED MOVE IN CONDITION HOME? KEEP READING. EXCEPTIONALLY REDONE KITCHEN W/42" SOFT CLOSE WOOD CABINETS/DRAWERS, GRANITE COUNTERS, STAINLESS STEEL APPLIANCES, WINDOW TO PATIO, CROWN MOLDING, HI HAT LIGHTING. BEAUTIFULLY CUSTOMIZED LARGE 12X7 MASTER BATH W/HIGH 2 SINK WOOD VANITY W/GRANITE COUNTER, 2 WOOD MIRRORS, WOOD LOOK TILE, CUSTOM TRAVERTINE SHOWER TILES, DEEP TUB, EXTRA LIGHTING, DOOR TO PATIO. ALL LIVING AREAS/BEDROOMS FLOORING 20X20 PORCELAIN TILE OR UPGRADED LAMINATE WOOD. NO CARPET! BIG 22X24 PATIO- 22X15 WOOD BEAMED ROOF & 22X9 SCREENED PATIO. NO POPCORN CEILINGS. ROOF JUST INSPECTED BY 3 ROOFERS & IS LEAK FREE & INSURABLE. FLAT ROOF 2016. INSIDE PAINT 2016/OUTSIDE 2018. WALK TO ELEM SCHOOL/KIDS PARKS. SIDEWALKS FOR SAFETY. **NO HOA** ALL"A" SCHOOLS.
Location
State FL
County Broward County
Area Hollywood North West (3200;3290)
Zoning R-1A
Rooms
Bedroom Description Master Bedroom Ground Level
Other Rooms Family Room, Utility/Laundry In Garage
Dining Room Dining/Living Room
Interior
Interior Features Pantry, Pull Down Stairs, Walk-In Closets
Heating Central Heat
Cooling Ceiling Fans, Central Cooling
Flooring Ceramic Floor, Laminate, Tile Floors
Equipment Automatic Garage Door Opener, Dishwasher, Disposal, Dryer, Electric Range, Electric Water Heater, Microwave, Refrigerator, Self Cleaning Oven, Washer
Furnishings Unfurnished
Exterior
Exterior Feature Exterior Lighting, Fence, Patio, Room For Pool, Storm/Security Shutters
Parking Features Attached
Garage Spaces 2.0
Water Access N
View Garden View
Roof Type Wood Shingle Roof
Private Pool No
Building
Lot Description Interior Lot, Regular Lot
Foundation Cbs Construction
Sewer Municipal Sewer
Water Municipal Water
Construction Status Resale
Schools
Elementary Schools Griffin
Middle Schools Pioneer
High Schools Cooper City
Others
Pets Allowed Yes
Senior Community No HOPA
Restrictions Ok To Lease
Acceptable Financing Cash, FHA, FHA-Va Approved, VA
Membership Fee Required No
Listing Terms Cash, FHA, FHA-Va Approved, VA
Special Listing Condition As Is, Disclosure, Survey Available
Pets Allowed More Than 20 Lbs
Read Less Info
Want to know what your home might be worth? Contact us for a FREE valuation!

Our team is ready to help you sell your home for the highest possible price ASAP

Bought with Balistreri Real Estate Inc

"My job is to find and attract mastery-based agents to the office, protect the culture, and make sure everyone is happy! "






