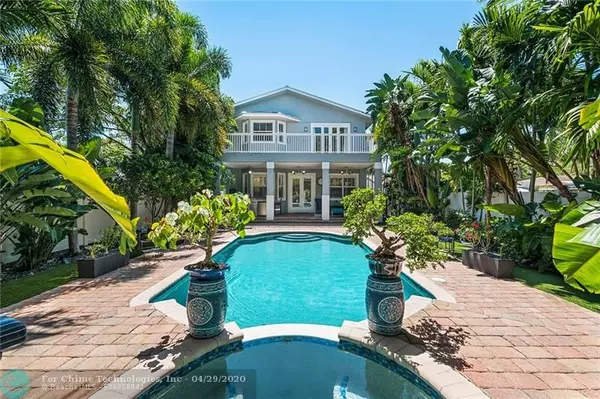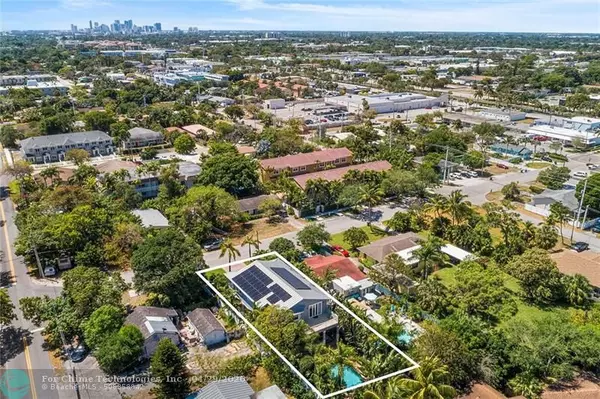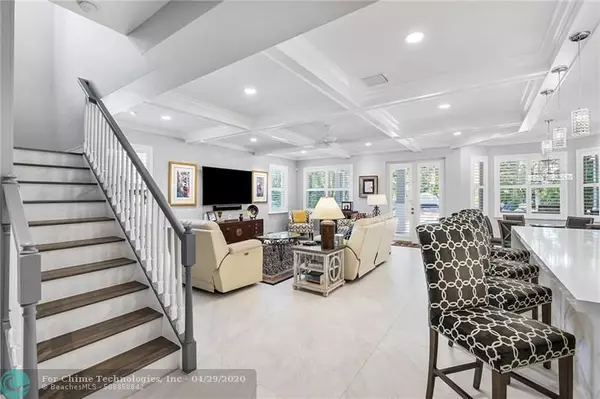$740,000
$775,000
4.5%For more information regarding the value of a property, please contact us for a free consultation.
3 Beds
2.5 Baths
3,115 SqFt
SOLD DATE : 07/07/2020
Key Details
Sold Price $740,000
Property Type Single Family Home
Sub Type Single
Listing Status Sold
Purchase Type For Sale
Square Footage 3,115 sqft
Price per Sqft $237
Subdivision Oakland Park 2-38 B
MLS Listing ID F10223927
Sold Date 07/07/20
Style Pool Only
Bedrooms 3
Full Baths 2
Half Baths 1
Construction Status New Construction
HOA Y/N No
Year Built 2006
Annual Tax Amount $5,294
Tax Year 2019
Property Description
Welcome to 1431 NE 34 Ct, completely renovated and modernized in 2019 to twenty-first-century standards. This Smart Home features all of the connected and active apps to elevate your day to day living experience! Highly desired upgrades made and features added include: Fifty solar panels generate enough to power the entire house, two new energy-efficient air conditions coupled with an energy-efficient water heater. All doors and windows are double pane hurricane proof. The main level offers a bright space boasting 48-inch ceramic tiles while the second level grants beautiful wood flooring. You will find a newly painted interior with all new ceiling high hat LED lighting throughout the house with art lighting in the entry, living room, dining area, master bedroom, and master bathroom.
Location
State FL
County Broward County
Area Ft Ldale Ne (3240-3270;3350-3380;3440-3450;3700)
Zoning R-2
Rooms
Bedroom Description Master Bedroom Upstairs,Sitting Area - Master Bedroom
Other Rooms Utility Room/Laundry
Dining Room Breakfast Area, Dining/Living Room, Kitchen Dining
Interior
Interior Features Closet Cabinetry, Foyer Entry, French Doors, Other Interior Features, Pantry, Walk-In Closets
Heating Electric Heat
Cooling Ceiling Fans, Central Cooling, Electric Cooling
Flooring Ceramic Floor, Wood Floors
Equipment Automatic Garage Door Opener, Dishwasher, Disposal, Dryer, Electric Range, Electric Water Heater, Icemaker, Intercom, Microwave, Owned Burglar Alarm, Refrigerator, Separate Freezer Included, Washer
Exterior
Exterior Feature Barbeque, Deck, Fence, High Impact Doors, Open Balcony, Open Porch, Outdoor Shower
Garage Spaces 2.0
Pool Auto Pool Clean, Below Ground Pool, Equipment Stays, Gunite, Heated
Water Access N
View Pool Area View
Roof Type Metal Roof
Private Pool No
Building
Lot Description Less Than 1/4 Acre Lot
Foundation Concrete Block Construction, Pre-Cast Concrete Construction
Sewer Municipal Sewer
Water Municipal Water
Construction Status New Construction
Others
Pets Allowed Yes
Senior Community Unverified
Restrictions No Restrictions,Ok To Lease
Acceptable Financing Cash, Conventional
Membership Fee Required No
Listing Terms Cash, Conventional
Pets Allowed No Restrictions
Read Less Info
Want to know what your home might be worth? Contact us for a FREE valuation!

Our team is ready to help you sell your home for the highest possible price ASAP

Bought with Charles Rutenberg Realty Fort

"My job is to find and attract mastery-based agents to the office, protect the culture, and make sure everyone is happy! "






