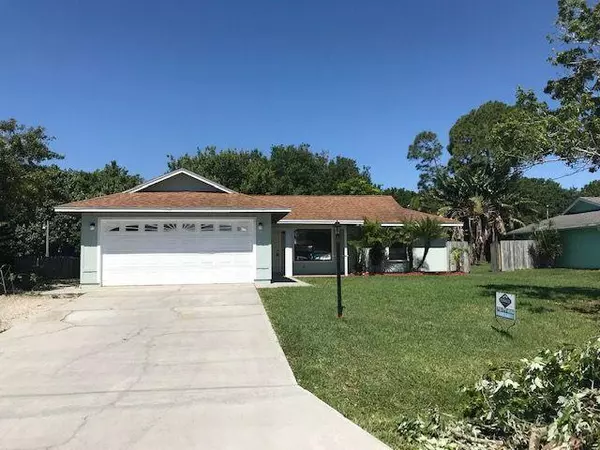Bought with Sharkey Real Estate
$182,000
$182,000
For more information regarding the value of a property, please contact us for a free consultation.
3 Beds
2 Baths
1,260 SqFt
SOLD DATE : 06/17/2020
Key Details
Sold Price $182,000
Property Type Single Family Home
Sub Type Single Family Detached
Listing Status Sold
Purchase Type For Sale
Square Footage 1,260 sqft
Price per Sqft $144
Subdivision Indian River Estates Unit 9
MLS Listing ID RX-10618135
Sold Date 06/17/20
Style Traditional
Bedrooms 3
Full Baths 2
Construction Status Resale
HOA Y/N No
Abv Grd Liv Area 6
Year Built 1989
Annual Tax Amount $1,301
Tax Year 2019
Lot Size 10,000 Sqft
Property Description
You can say, Welcome Home, when you see this cozy dwelling partially shaded by beautiful maple and oak trees. Step into an open floor living and dining area. Kitchen sits off the dining with a small nook area for snacking or dining. Master bedroom has large walk in closet, updated bathroom with double sinks. The door to the master bathroom leads out to a small deck space for table, chairs etc. Split floor plan with 3 bedrooms and 2 bathrooms. Closet and pantry space is plentiful. Off the dining area are sliding glass doors that lead to just under a 300 sq ft covered patio that can be screened in very nicely. The best part of this house is the natural setting its in. Been maintained and with a little tlc you can have a beautiful home for less than 200K. Wind Mitigation completed 2020.
Location
State FL
County St. Lucie
Area 7150
Zoning RS-4Co
Rooms
Other Rooms None
Master Bath Combo Tub/Shower, Dual Sinks
Interior
Interior Features Ctdrl/Vault Ceilings, Entry Lvl Lvng Area, Walk-in Closet
Heating Central
Cooling Ceiling Fan, Central, Ridge Vent
Flooring Carpet, Tile
Furnishings Unfurnished
Exterior
Parking Features 2+ Spaces, Garage - Attached, RV/Boat, Street
Garage Spaces 2.0
Community Features Disclosure, Sold As-Is
Utilities Available Cable, Electric, Public Water, Septic, Well Water
Amenities Available Bike - Jog, Picnic Area
Waterfront Description None
Roof Type Comp Shingle
Present Use Disclosure,Sold As-Is
Exposure East
Private Pool No
Building
Lot Description < 1/4 Acre
Story 1.00
Foundation Frame
Construction Status Resale
Schools
Elementary Schools Welleby Elementary School
Others
Pets Allowed Yes
Senior Community No Hopa
Restrictions Buyer Approval
Acceptable Financing Cash, Conventional, FHA
Membership Fee Required No
Listing Terms Cash, Conventional, FHA
Financing Cash,Conventional,FHA
Pets Allowed No Restrictions
Read Less Info
Want to know what your home might be worth? Contact us for a FREE valuation!

Our team is ready to help you sell your home for the highest possible price ASAP

"My job is to find and attract mastery-based agents to the office, protect the culture, and make sure everyone is happy! "






