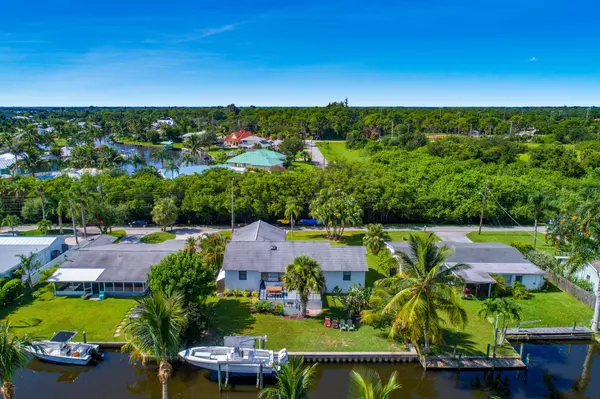Bought with Atlantic Shores Rlty Expertise
$520,000
$544,900
4.6%For more information regarding the value of a property, please contact us for a free consultation.
3 Beds
2 Baths
1,524 SqFt
SOLD DATE : 06/05/2020
Key Details
Sold Price $520,000
Property Type Single Family Home
Sub Type Single Family Detached
Listing Status Sold
Purchase Type For Sale
Square Footage 1,524 sqft
Price per Sqft $341
Subdivision Pelican Cove
MLS Listing ID RX-10568794
Sold Date 06/05/20
Style Ranch
Bedrooms 3
Full Baths 2
Construction Status Resale
HOA Y/N No
Abv Grd Liv Area 9
Year Built 1987
Annual Tax Amount $5,045
Tax Year 2018
Lot Size 9,408 Sqft
Property Description
Located in the privately situated Pelican Cove community, this 3 bedroom, 2 bath garage home offers waterfront living at it's best! Home features new IMPACT glass throughout along with recent updates that include tile floors, newer kitchen & baths, granite, newer appliances, high ceilings, desirable split plan for privacy and perfect for entertaining on your 12 X 17 patio offering 75' of waterfront, 10k boat lift and beautiful waterfront views. The inlet is only a 30 minute ride out with no fixed bridges. A widened driveway allows for all of your toy parking, including an epoxy surfaced garage and built-on shed to store your yard tools. Fruit trees including lime and coconut add to the tropical vibe! The home sits high and dry and is located in the heart of Palm City with A-rated schools.
Location
State FL
County Martin
Community Pelican Cove
Area 9 - Palm City
Zoning RES
Rooms
Other Rooms Family
Master Bath Mstr Bdrm - Ground, Separate Shower
Interior
Interior Features Ctdrl/Vault Ceilings, Split Bedroom
Heating Central, Electric
Cooling Ceiling Fan, Central, Electric
Flooring Tile
Furnishings Unfurnished
Exterior
Exterior Feature Open Patio
Garage 2+ Spaces, Garage - Attached
Garage Spaces 2.0
Community Features Disclosure, Sold As-Is
Utilities Available Public Water, Septic
Amenities Available Boating
Waterfront Yes
Waterfront Description Canal Width 1 - 80,Interior Canal,Ocean Access,Seawall
View Canal
Roof Type Fiberglass
Present Use Disclosure,Sold As-Is
Parking Type 2+ Spaces, Garage - Attached
Exposure South
Private Pool No
Building
Lot Description 1/4 to 1/2 Acre
Story 1.00
Foundation Frame, Stucco
Construction Status Resale
Schools
Elementary Schools Bessey Creek Elementary School
Middle Schools Hidden Oaks Middle School
High Schools Martin County High School
Others
Pets Allowed Yes
Senior Community No Hopa
Restrictions None
Acceptable Financing Cash, Conventional, FHA, VA
Membership Fee Required No
Listing Terms Cash, Conventional, FHA, VA
Financing Cash,Conventional,FHA,VA
Pets Description No Restrictions
Read Less Info
Want to know what your home might be worth? Contact us for a FREE valuation!

Our team is ready to help you sell your home for the highest possible price ASAP

"My job is to find and attract mastery-based agents to the office, protect the culture, and make sure everyone is happy! "






