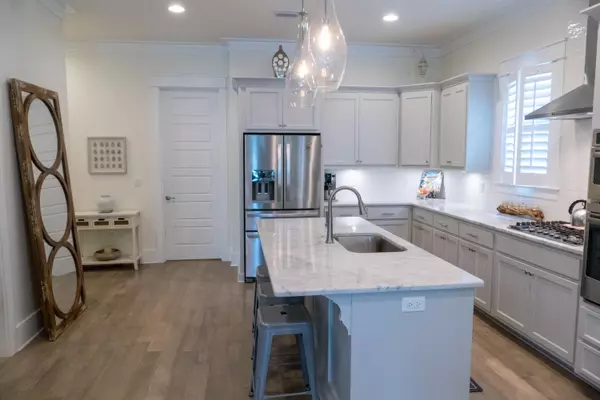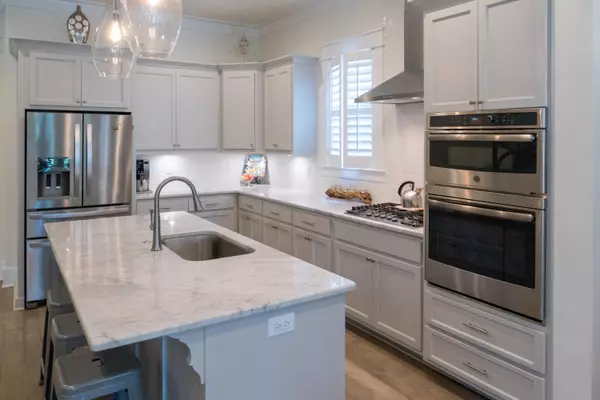$645,000
$660,000
2.3%For more information regarding the value of a property, please contact us for a free consultation.
3 Beds
4 Baths
2,325 SqFt
SOLD DATE : 04/30/2020
Key Details
Sold Price $645,000
Property Type Single Family Home
Sub Type Beach House
Listing Status Sold
Purchase Type For Sale
Square Footage 2,325 sqft
Price per Sqft $277
Subdivision Highland Parks
MLS Listing ID 834568
Sold Date 04/30/20
Bedrooms 3
Full Baths 2
Half Baths 2
Construction Status Construction Complete
HOA Fees $150/qua
HOA Y/N Yes
Year Built 2018
Annual Tax Amount $881
Tax Year 2018
Lot Size 6,098 Sqft
Acres 0.14
Property Description
Enjoy a carefree coastal lifestyle without sacrificing important features in this gracious custom home. Features include two car garage with workshop, fenced paved terrace, abundant natural light, hardwood floors and gourmet kitchen with Carrara marble countertops. The upstairs bath is a spacious extended Jack and Jill with pocket doors and plenty of storage. Some furnishings may be negotiated. Your new home is ideally situated on a quiet cul de sac just a block off 30A with its biking and walking path. The nearby community amenities include a resort style pool, outdoor kitchen, spa, firepit and observation tower. Highland Parks is an upscale master planned community located in Blue Mountain Beach, conveniently near Gulf Place, Grayton Beach State Park and Point Washington State Forest.
Location
State FL
County Walton
Area 17 - 30A West
Zoning Resid Single Family
Rooms
Guest Accommodations BBQ Pit/Grill,Pavillion/Gazebo,Pets Allowed,Picnic Area,Pool,Whirlpool
Kitchen First
Interior
Interior Features Floor Hardwood, Floor Tile, Kitchen Island, Pantry, Plantation Shutters, Split Bedroom, Washer/Dryer Hookup, Window Treatment All, Woodwork Painted
Appliance Auto Garage Door Opn, Cooktop, Dishwasher, Microwave, Oven Self Cleaning, Refrigerator W/IceMk, Smoke Detector, Stove/Oven Gas
Exterior
Exterior Feature Fenced Lot-Part, Patio Open, Porch, Shower, Workshop
Garage Garage Attached
Garage Spaces 2.0
Pool Community
Community Features BBQ Pit/Grill, Pavillion/Gazebo, Pets Allowed, Picnic Area, Pool, Whirlpool
Utilities Available Electric, Gas - Natural, Phone, Public Sewer, Public Water, TV Cable
Private Pool Yes
Building
Lot Description Corner, Covenants, Restrictions, Survey Available
Story 2.0
Structure Type Foundation On Piling,Frame,Roof Metal,Siding CmntFbrHrdBrd
Construction Status Construction Complete
Schools
Elementary Schools Van R Butler
Others
HOA Fee Include Accounting,Ground Keeping,Legal,Management,Recreational Faclty,Security
Assessment Amount $450
Energy Description AC - 2 or More,AC - Central Elect,Ceiling Fans,Water Heater - Tnkls
Financing Conventional,FHA,VA
Read Less Info
Want to know what your home might be worth? Contact us for a FREE valuation!

Our team is ready to help you sell your home for the highest possible price ASAP
Bought with Keller Williams Realty SRB

"My job is to find and attract mastery-based agents to the office, protect the culture, and make sure everyone is happy! "






