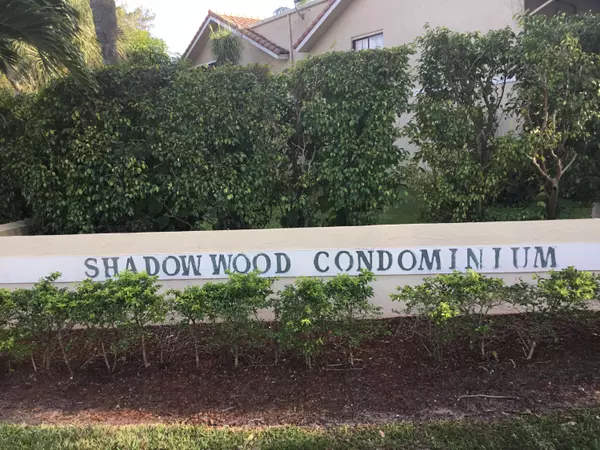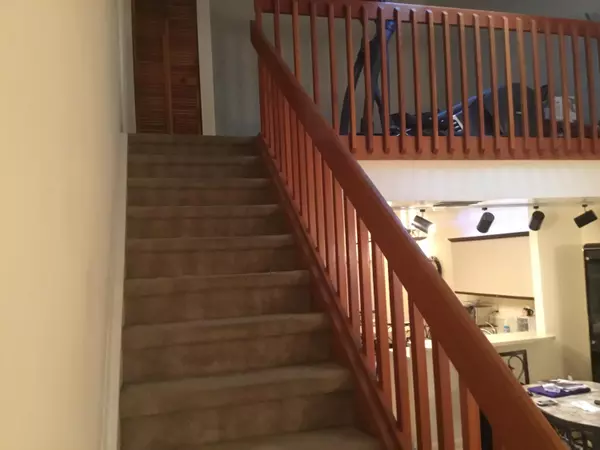Bought with EXP Realty LLC
$200,000
$225,000
11.1%For more information regarding the value of a property, please contact us for a free consultation.
3 Beds
2.1 Baths
1,320 SqFt
SOLD DATE : 04/30/2020
Key Details
Sold Price $200,000
Property Type Townhouse
Sub Type Townhouse
Listing Status Sold
Purchase Type For Sale
Square Footage 1,320 sqft
Price per Sqft $151
Subdivision Shadow Wood Condo
MLS Listing ID RX-10576933
Sold Date 04/30/20
Style Townhouse
Bedrooms 3
Full Baths 2
Half Baths 1
Construction Status Resale
HOA Fees $433/mo
HOA Y/N Yes
Abv Grd Liv Area 41
Year Built 1987
Annual Tax Amount $1,038
Tax Year 2019
Property Description
GREAT LOCATION and HIGHLY SOUGHT AFTER Neighborhood in CORAL SPRINGS!!! This cozy townhouse boasts 3 Bedrooms and 2 1/2 Baths! Large Loft that can be converted into a huge office or ideal for an exercise room. A Private front door entrance way, spacious living /family room, and an Eat-In Kitchen. Great for entertaining with an open floor plan and wet bar. First floor Master Bedroom / 2 guests bedrooms upstairs tucked away behind a large loft area. Nice size screened in patio for outdoor relaxing right off the kitchen area. Top Rated Schools within walking distance, easy access to all major highways, including Sawgrass Expy, Shopping Centers, and Restaurants. AMAZING OPPORTUNITY for UPGRADING and BRINGING YOUR OWN FLAIR to this lovely floor plan! HVAC 3 years old. BRING an OFFER!
Location
State FL
County Broward
Community Shadow Wood Condo
Area 3628
Zoning Broward County
Rooms
Other Rooms Laundry-Inside
Master Bath Mstr Bdrm - Upstairs
Interior
Interior Features Pantry, Upstairs Living Area, Volume Ceiling, Walk-in Closet
Heating Electric
Cooling Central, Electric
Flooring Carpet, Ceramic Tile
Furnishings Furniture Negotiable
Exterior
Exterior Feature Screened Patio
Garage 2+ Spaces, Assigned
Community Features Sold As-Is
Utilities Available Cable, Electric
Amenities Available Pool
Waterfront No
Waterfront Description None
Roof Type Barrel
Present Use Sold As-Is
Parking Type 2+ Spaces, Assigned
Exposure Northwest
Private Pool No
Building
Story 2.00
Unit Features Multi-Level
Foundation Concrete
Unit Floor 1
Construction Status Resale
Schools
Elementary Schools Ramblewood Elementary School
Middle Schools Ramblewood Middle School
High Schools J. P. Taravella High School
Others
Pets Allowed Yes
HOA Fee Include 433.00
Senior Community No Hopa
Restrictions No Truck/RV
Acceptable Financing Cash, Conventional
Membership Fee Required No
Listing Terms Cash, Conventional
Financing Cash,Conventional
Pets Description Up to 2 Pets
Read Less Info
Want to know what your home might be worth? Contact us for a FREE valuation!

Our team is ready to help you sell your home for the highest possible price ASAP

"My job is to find and attract mastery-based agents to the office, protect the culture, and make sure everyone is happy! "






