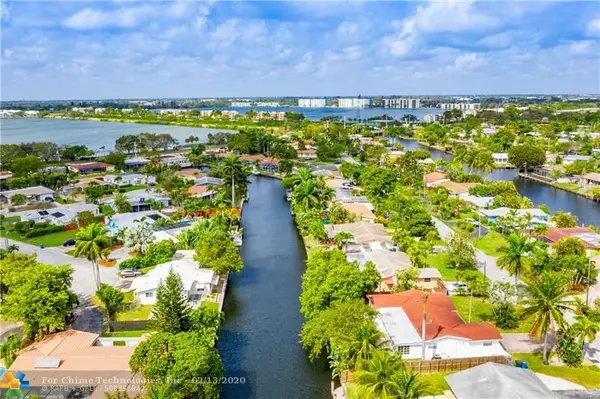$415,000
$400,000
3.8%For more information regarding the value of a property, please contact us for a free consultation.
2 Beds
2 Baths
2,061 SqFt
SOLD DATE : 03/30/2020
Key Details
Sold Price $415,000
Property Type Single Family Home
Sub Type Single
Listing Status Sold
Purchase Type For Sale
Square Footage 2,061 sqft
Price per Sqft $201
Subdivision Royal Palm Isles
MLS Listing ID F10215994
Sold Date 03/30/20
Style WF/Ocean Access
Bedrooms 2
Full Baths 2
Construction Status Resale
HOA Y/N No
Year Built 1962
Annual Tax Amount $6,462
Tax Year 2018
Lot Size 7,500 Sqft
Property Description
Gorgeous, waterfront with ocean access, and too many upgrades to list them all! Large 2 bedroom with office. Very light and bright. You will love feel and the waterfront views from the open kitchen, dining, and living areas. Sliders and all windows except one are impact glass. French doors, stainless steel appliances, marble and engineered hard wood floors. Patio with pergola, mature fruit trees in desirable Royal Palm Isles neighborhood. Make this dream home your own! Ocean access for small boats. Seller has a Florida real estate license. Need a little notice to show. Preapproved buyers only please.
Location
State FL
County Broward County
Community Royal Palm
Area Ft Ldale Nw(3390-3400;3460;3540-3560;3720;3810)
Zoning R-1
Rooms
Bedroom Description Entry Level,Master Bedroom Ground Level
Other Rooms Family Room, Garage Converted, Great Room
Dining Room Breakfast Area, Eat-In Kitchen, Florida/Dining Combination
Interior
Interior Features First Floor Entry, Closet Cabinetry, Cooking Island, French Doors, Other Interior Features, Stacked Bedroom
Heating Electric Heat
Cooling Central Cooling
Flooring Marble Floors, Wood Floors
Equipment Dishwasher, Disposal, Dryer, Electric Range, Electric Water Heater, Fire Alarm, Microwave, Refrigerator, Security System Leased, Self Cleaning Oven, Washer
Furnishings Unfurnished
Exterior
Exterior Feature Deck, Exterior Lighting, Fence, Fruit Trees, High Impact Doors, Room For Pool, Shed
Waterfront Description Canal Front
Water Access Y
Water Access Desc Private Dock
View Canal, Garden View
Roof Type Comp Shingle Roof
Private Pool No
Building
Lot Description Less Than 1/4 Acre Lot
Foundation Cbs Construction
Sewer Municipal Sewer
Water Municipal Water
Construction Status Resale
Schools
Elementary Schools Rock Island
High Schools Anderson; Boyd
Others
Pets Allowed Yes
Senior Community No HOPA
Restrictions Ok To Lease,Other Restrictions
Acceptable Financing Cash, Conventional, FHA, VA
Membership Fee Required No
Listing Terms Cash, Conventional, FHA, VA
Special Listing Condition As Is
Pets Allowed No Restrictions
Read Less Info
Want to know what your home might be worth? Contact us for a FREE valuation!

Our team is ready to help you sell your home for the highest possible price ASAP

Bought with Redfin Corporation

"My job is to find and attract mastery-based agents to the office, protect the culture, and make sure everyone is happy! "






