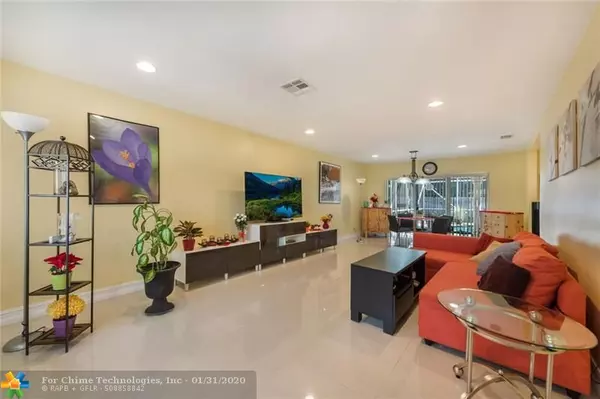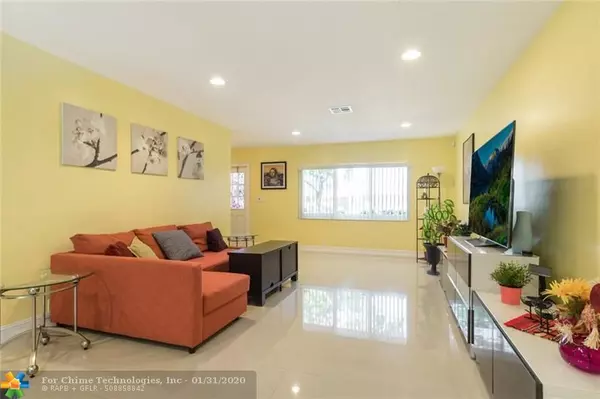$455,000
$470,000
3.2%For more information regarding the value of a property, please contact us for a free consultation.
4 Beds
2 Baths
2,297 SqFt
SOLD DATE : 03/31/2020
Key Details
Sold Price $455,000
Property Type Single Family Home
Sub Type Single
Listing Status Sold
Purchase Type For Sale
Square Footage 2,297 sqft
Price per Sqft $198
Subdivision Shadow Wood
MLS Listing ID F10213978
Sold Date 03/31/20
Style Pool Only
Bedrooms 4
Full Baths 2
Construction Status Resale
HOA Y/N No
Year Built 1979
Annual Tax Amount $7,199
Tax Year 2019
Lot Size 0.329 Acres
Property Description
True pride of ownership as you enter this immaculate open floor plan 4 bedroom 2 bath pool home on over 14,000 square foot cul-de-sac lot. 24 x 24 porcelain floor tile liv area, knockdown ceilings thru-out, state of the art renovated kitchen w/wood cabinets,under cabinet lighting, high hats,granite counters, stainless steel appliances,newer Bosch dishwasher,built in wine cooler and large snack counter.Desirable split bdrm plan. Master suite w/bamboo wood floors, impact window, designer ceiling fan, walk-in closet w/organizer. Renovated master cabana bath dbl vanity, shower with rain shower head, linen closet. All bdrms have impact windows, bamboo wood floors. Enjoy your dome screened patio. Pool Diamond Brite approx 6 yrs old- Roof approx 6 yrs old, brick paver drive & more NO Association
Location
State FL
County Broward County
Community Shadow Wood
Area North Broward 441 To Everglades (3611-3642)
Zoning RS-4
Rooms
Bedroom Description Entry Level
Other Rooms Attic, Family Room, Utility Room/Laundry
Dining Room Breakfast Area, Dining/Living Room, Snack Bar/Counter
Interior
Interior Features Foyer Entry, Laundry Tub, Pantry, Split Bedroom, Walk-In Closets
Heating Central Heat, Electric Heat
Cooling Ceiling Fans, Central Cooling, Electric Cooling
Flooring Tile Floors, Wood Floors
Equipment Dishwasher, Disposal, Dryer, Electric Range, Electric Water Heater, Icemaker, Microwave, Refrigerator, Washer
Exterior
Exterior Feature Fence, Screened Porch
Garage Attached
Garage Spaces 2.0
Pool Auto Pool Clean, Below Ground Pool
Waterfront No
Water Access N
View Other View
Roof Type Curved/S-Tile Roof
Private Pool No
Building
Lot Description Cul-De-Sac Lot
Foundation Concrete Block Construction
Sewer Municipal Sewer
Water Municipal Water
Construction Status Resale
Schools
Elementary Schools Ramblewood Elem
Middle Schools Ramblewood Middle
High Schools Taravella
Others
Pets Allowed Yes
Senior Community No HOPA
Restrictions Other Restrictions
Acceptable Financing Conventional
Membership Fee Required No
Listing Terms Conventional
Special Listing Condition As Is, Disclosure
Pets Description No Restrictions
Read Less Info
Want to know what your home might be worth? Contact us for a FREE valuation!

Our team is ready to help you sell your home for the highest possible price ASAP

Bought with Real Living 1st Choice Realty

"My job is to find and attract mastery-based agents to the office, protect the culture, and make sure everyone is happy! "






