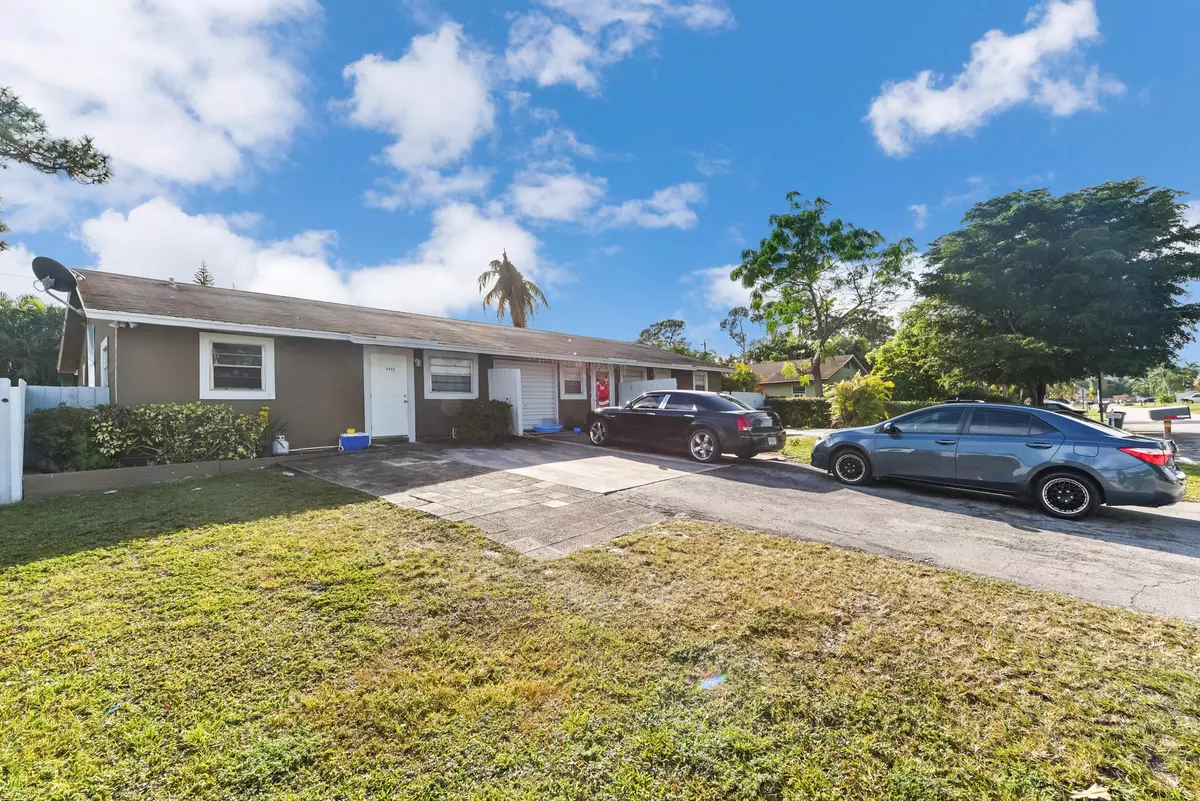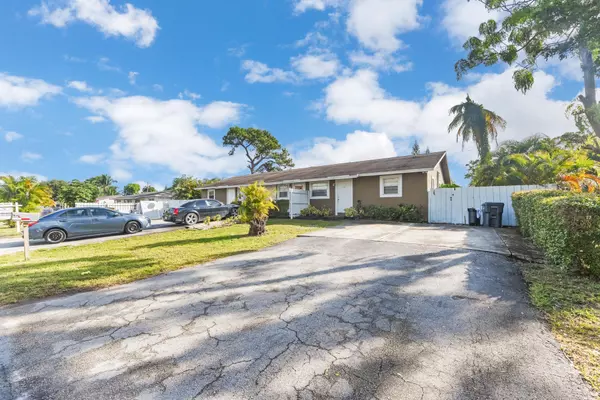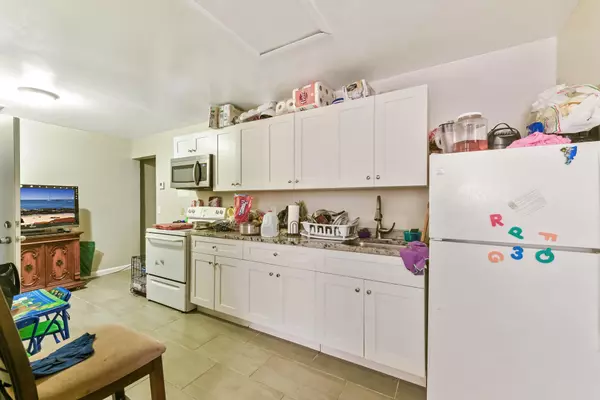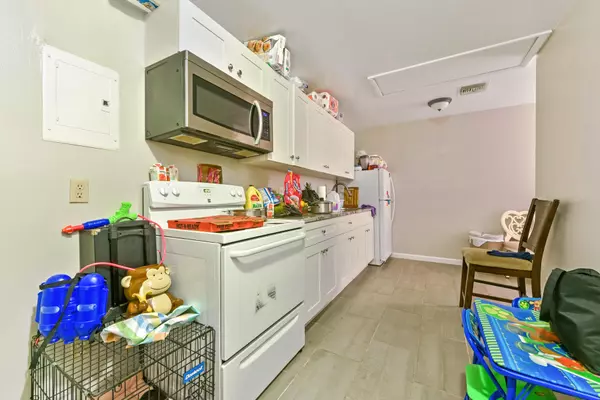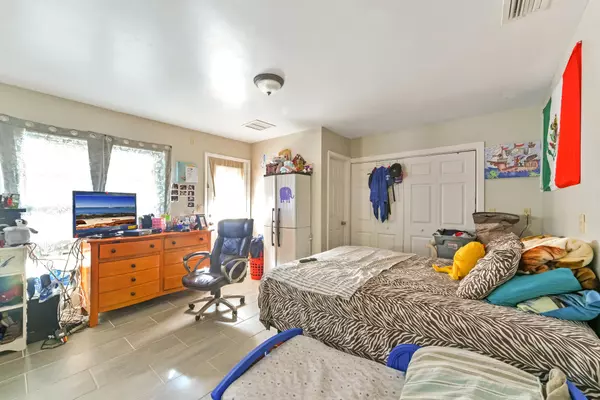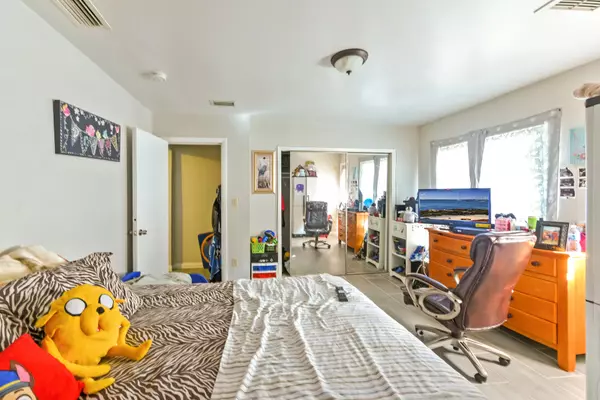Bought with Livitty
$374,500
$375,000
0.1%For more information regarding the value of a property, please contact us for a free consultation.
4 Beds
3.3 Baths
2,240 SqFt
SOLD DATE : 03/23/2020
Key Details
Sold Price $374,500
Property Type Single Family Home
Sub Type Single Family Detached
Listing Status Sold
Purchase Type For Sale
Square Footage 2,240 sqft
Price per Sqft $167
Subdivision Kenwood
MLS Listing ID RX-10585283
Sold Date 03/23/20
Style Dup/Tri/Row
Bedrooms 4
Full Baths 3
Half Baths 3
Construction Status Resale
HOA Y/N No
Abv Grd Liv Area 19
Year Built 1983
Annual Tax Amount $5,495
Tax Year 2019
Property Description
Great investment opportunity located in Kenwood! This Triplex features 3 units. Both end units are 2 bedroom 1 bath and are very spacious with an inviting kitchen and spacious bedrooms. The middle unit is one bedroom one bathroom with spacious living areas! Each unit features washer/dryer hookups, central a/c, individual electric meters, fenced-in backyard, security lights and assigned open parking spaces. The East end unit and middle unit share water meter. The west end unit has a separate water meter. This property has been well maintained and is on a wide paved street in an area where many of the properties are owner-occupied. This Triplex is conveniently located near I-95, the Turnkpike, shopping centers, the Wellington Green Mall and much more!
Location
State FL
County Palm Beach
Area 5720
Zoning RM
Rooms
Other Rooms Family, Attic
Master Bath Mstr Bdrm - Ground
Interior
Heating Central, Electric
Cooling Electric, Central
Flooring Carpet, Ceramic Tile
Furnishings Unfurnished
Exterior
Exterior Feature Fence, Open Patio, Auto Sprinkler
Parking Features 2+ Spaces, Open
Community Features Sold As-Is
Utilities Available Public Water, Public Sewer
Amenities Available None
Waterfront Description None
Roof Type Other
Present Use Sold As-Is
Exposure South
Private Pool No
Building
Lot Description < 1/4 Acre
Story 1.00
Unit Features Corner
Foundation CBS
Construction Status Resale
Schools
Elementary Schools Greenacres Elementary School
Middle Schools L C Swain Middle School
High Schools John I. Leonard High School
Others
Pets Allowed Yes
Senior Community No Hopa
Restrictions Other
Security Features Security Light
Acceptable Financing Cash, VA, FHA, Conventional
Membership Fee Required No
Listing Terms Cash, VA, FHA, Conventional
Financing Cash,VA,FHA,Conventional
Read Less Info
Want to know what your home might be worth? Contact us for a FREE valuation!

Our team is ready to help you sell your home for the highest possible price ASAP

"My job is to find and attract mastery-based agents to the office, protect the culture, and make sure everyone is happy! "

