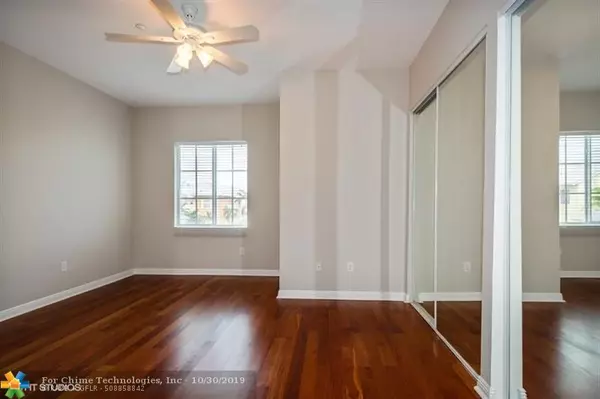$267,000
$269,900
1.1%For more information regarding the value of a property, please contact us for a free consultation.
2 Beds
2.5 Baths
1,679 SqFt
SOLD DATE : 03/05/2020
Key Details
Sold Price $267,000
Property Type Townhouse
Sub Type Townhouse
Listing Status Sold
Purchase Type For Sale
Square Footage 1,679 sqft
Price per Sqft $159
Subdivision Village At Sailboat Bend
MLS Listing ID F10201392
Sold Date 03/05/20
Style Townhouse Condo
Bedrooms 2
Full Baths 2
Half Baths 1
Construction Status Resale
HOA Fees $421/mo
HOA Y/N Yes
Year Built 2005
Annual Tax Amount $4,467
Tax Year 2018
Property Description
GORGEOUS Tri-Level Townhouse Condo at the Village at Sailboat Bend. Lovely Historic Urban Neighborhood. Located in the Heart of Beautiful Sailboat Bend. Eat-In Kitchen w/Granite Tops & S.S. Appl. Large Living / Dining Area w/Balcony. In-Unit Laundry. Two Master Suites. Huge Master Suite w/ample walkin closet space and balcony. Guest Bedroom with ensuite bath too. NEWLY PAINTED! NEW FLOORING! NEW Water Heater! Delightful Community. Prime Location. Manicured Grounds. First Time Buyers, complete HomePath Ready Buyer homeownership course & earn closing cost assistance. This is a Fannie Mae Homepath Property!
Location
State FL
County Broward County
Community Village At Sailboat
Area Ft Ldale Sw (3470-3500;3570-3590)
Building/Complex Name VILLAGE AT SAILBOAT BEND
Rooms
Bedroom Description 2 Master Suites,Master Bedroom Upstairs
Other Rooms Loft, Other, Utility Room/Laundry
Dining Room Eat-In Kitchen, Formal Dining
Interior
Interior Features First Floor Entry, French Doors, Other Interior Features, Volume Ceilings, Walk-In Closets
Heating Central Heat
Cooling Central Cooling
Flooring Carpeted Floors, Vinyl Floors, Wood Floors
Equipment Other Equipment/Appliances
Furnishings Unfurnished
Exterior
Exterior Feature High Impact Doors, Open Balcony
Amenities Available Other Amenities
Water Access Y
Water Access Desc Other
Private Pool No
Building
Unit Features Garden View
Foundation Cbs Construction
Unit Floor 1
Construction Status Resale
Schools
Elementary Schools North Fork
Middle Schools New River
High Schools Stranahan
Others
Pets Allowed Yes
HOA Fee Include 421
Senior Community No HOPA
Restrictions Ok To Lease,Okay To Lease 1st Year
Security Features Other Security
Acceptable Financing Cash, Conventional
Membership Fee Required No
Listing Terms Cash, Conventional
Pets Allowed Restrictions Or Possible Restrictions
Read Less Info
Want to know what your home might be worth? Contact us for a FREE valuation!

Our team is ready to help you sell your home for the highest possible price ASAP

Bought with Compass Florida, LLC
"My job is to find and attract mastery-based agents to the office, protect the culture, and make sure everyone is happy! "






