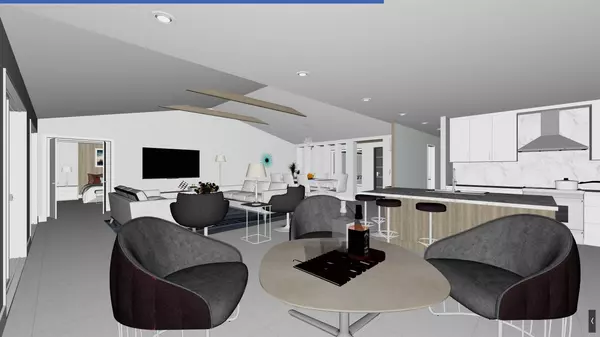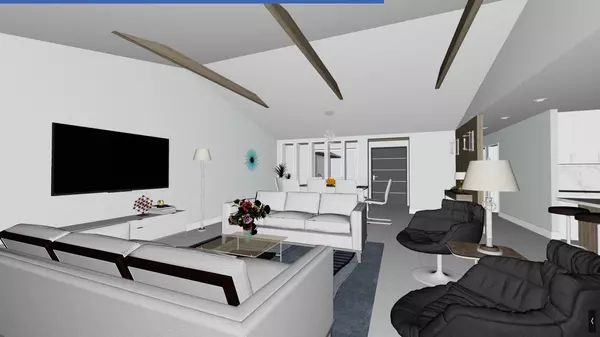Bought with The Club at Quail Ridge Realty Inc
$760,000
$789,000
3.7%For more information regarding the value of a property, please contact us for a free consultation.
3 Beds
3.1 Baths
2,314 SqFt
SOLD DATE : 03/13/2020
Key Details
Sold Price $760,000
Property Type Single Family Home
Sub Type Single Family Detached
Listing Status Sold
Purchase Type For Sale
Square Footage 2,314 sqft
Price per Sqft $328
Subdivision Quail Ridge
MLS Listing ID RX-10596460
Sold Date 03/13/20
Style Traditional
Bedrooms 3
Full Baths 3
Half Baths 1
Construction Status Resale
Membership Fee $40,000
HOA Fees $896/mo
HOA Y/N Yes
Year Built 1977
Annual Tax Amount $5,906
Tax Year 2019
Property Description
The most unique villa floor plan in QR. Enlarged villa has 3 bedrooms, 3 1/2 baths, den, & laundry room.The Great Room ceiling has been raised 22'' by eliminating all walls, beams, & columns from the ''old porch''.The master suite entry has been relocated to afford privacy.Master bath, has a 10' double vanity, soaking tub, linen closet, & separate toilet room.Master shower has a rain head, hand shower, & standard.Two large windows provide an abundance of natural light in the master bath.Both guest bedrooms have private baths.Driftwood ceiling, beam & wall accents add to the custom design of the villa.This villa has been reconstructed to withstand the current requirements for 170 MPH windstorm.This villa is for the discerning buyer with an appreciation for new construction.2yr warranty.
Location
State FL
County Palm Beach
Community Royal Tern
Area 4510
Zoning Residential
Rooms
Other Rooms Den/Office, Great, Laundry-Inside, Laundry-Util/Closet
Master Bath Dual Sinks, Separate Shower, Separate Tub
Interior
Interior Features Bar, Ctdrl/Vault Ceilings, Walk-in Closet
Heating Central, Central Building
Cooling Central, Electric
Flooring Tile
Furnishings Partially Furnished
Exterior
Exterior Feature Auto Sprinkler, Fence, Open Patio
Garage Driveway, Garage - Attached, Vehicle Restrictions
Garage Spaces 1.0
Community Features Sold As-Is
Utilities Available Cable, Electric, Public Sewer, Public Water
Amenities Available Basketball, Bike - Jog, Bocce Ball, Business Center, Cafe/Restaurant, Clubhouse, Fitness Center, Golf Course, Library, Pickleball, Pool, Putting Green, Sauna, Spa-Hot Tub, Tennis
Waterfront No
Waterfront Description None
View Golf
Present Use Sold As-Is
Parking Type Driveway, Garage - Attached, Vehicle Restrictions
Exposure North
Private Pool No
Building
Story 1.00
Unit Features On Golf Course
Foundation CBS
Construction Status Resale
Others
Pets Allowed Restricted
HOA Fee Include Cable,Common Areas,Common R.E. Tax,Lawn Care,Pool Service,Security,Trash Removal
Senior Community No Hopa
Restrictions Buyer Approval,Commercial Vehicles Prohibited,No Truck/RV,Other,Tenant Approval
Security Features Entry Card,Gate - Manned,Security Patrol,TV Camera
Acceptable Financing Cash, Conventional
Membership Fee Required Yes
Listing Terms Cash, Conventional
Financing Cash,Conventional
Pets Description Up to 2 Pets
Read Less Info
Want to know what your home might be worth? Contact us for a FREE valuation!

Our team is ready to help you sell your home for the highest possible price ASAP

"My job is to find and attract mastery-based agents to the office, protect the culture, and make sure everyone is happy! "






