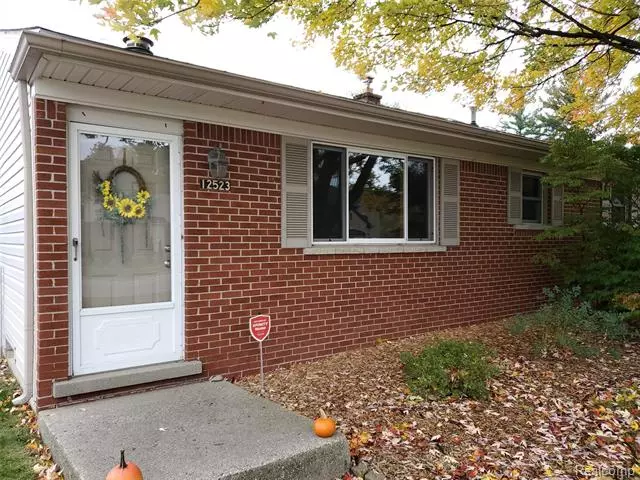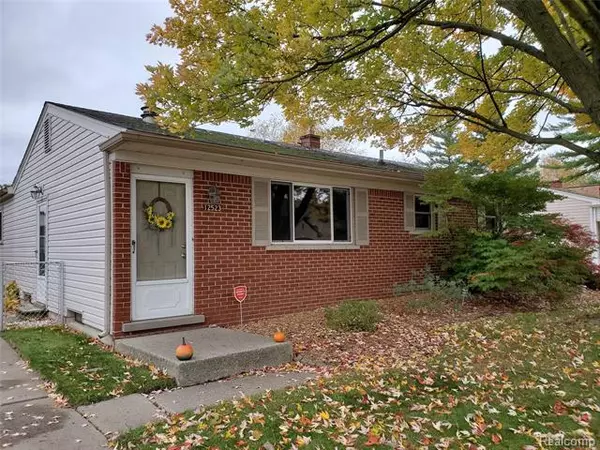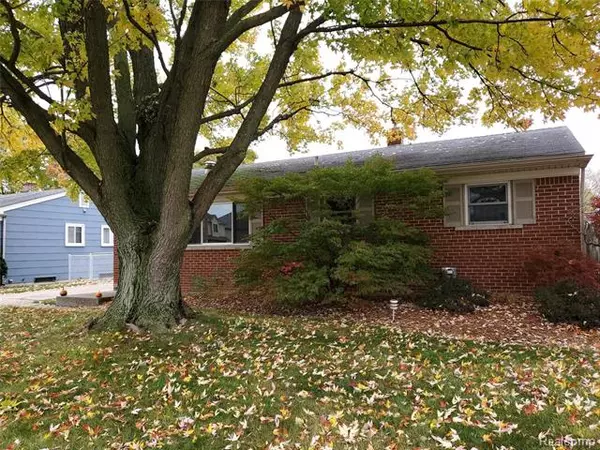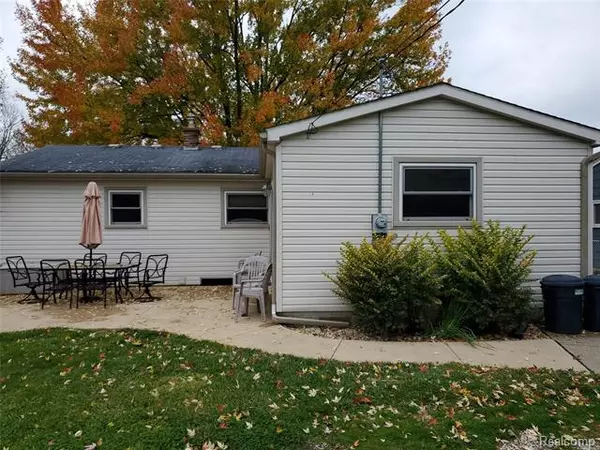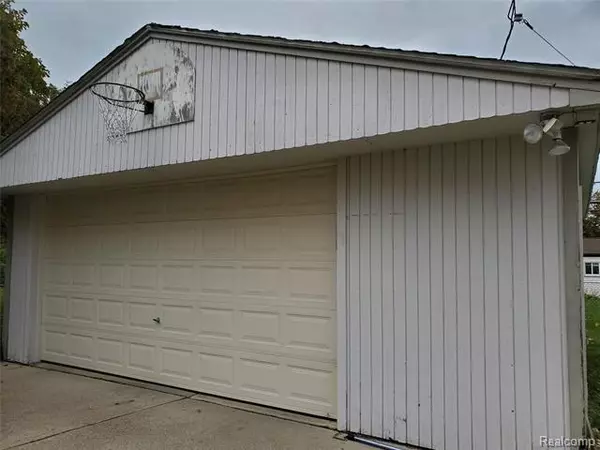$180,000
$176,900
1.8%For more information regarding the value of a property, please contact us for a free consultation.
3 Beds
1 Bath
1,168 SqFt
SOLD DATE : 02/27/2020
Key Details
Sold Price $180,000
Property Type Single Family Home
Sub Type Ranch
Listing Status Sold
Purchase Type For Sale
Square Footage 1,168 sqft
Price per Sqft $154
Subdivision Takoma Park
MLS Listing ID 219120757
Sold Date 02/27/20
Style Ranch
Bedrooms 3
Full Baths 1
HOA Y/N no
Originating Board Realcomp II Ltd
Year Built 1961
Annual Tax Amount $2,193
Lot Size 6,969 Sqft
Acres 0.16
Lot Dimensions 60X120
Property Description
Exceptionally well maintained Ranch home in Sterling Heights! New Paint and carpeting throughout the home. The Majik Fiberglass Windows in the home come with a warranty. Kitchen has granite counter tops and has been remodeled within the last few years. Three Bedrooms and a full bath upstairs with another full bath in the basement. The Basement is partially finished with a huge laundry area and plenty of storage. The bathroom in the basement is prepped and all fixtures installed, it just needs to be enclosed. Spacious living room and family room with crown molding upstairs with open concept kitchen giving you a great space for entertaining. In the Utica Community schools district and all schools are within walking distance. Spacious fenced in yard and large patio make this the perfect home. Schedule all appointments online or call agent.
Location
State MI
County Macomb
Area Sterling Heights
Direction South of 19 Mile Rd and East of Clinton River Road
Rooms
Other Rooms Bedroom
Basement Unfinished
Kitchen Dishwasher, Disposal, Microwave, Free-Standing Gas Range, Free-Standing Refrigerator
Interior
Interior Features Cable Available
Heating Forced Air
Cooling Ceiling Fan(s), Central Air
Fireplace no
Appliance Dishwasher, Disposal, Microwave, Free-Standing Gas Range, Free-Standing Refrigerator
Heat Source Natural Gas
Exterior
Exterior Feature Fenced
Parking Features Detached, Electricity
Garage Description 2.5 Car
Porch Patio, Porch
Road Frontage Paved
Garage yes
Building
Foundation Basement
Sewer Sewer-Sanitary
Water Municipal Water
Architectural Style Ranch
Warranty No
Level or Stories 1 Story
Structure Type Brick,Vinyl
Schools
School District Utica
Others
Tax ID 1011378011
Ownership Private Owned,Short Sale - No
Acceptable Financing Cash, Conventional, FHA
Listing Terms Cash, Conventional, FHA
Financing Cash,Conventional,FHA
Read Less Info
Want to know what your home might be worth? Contact us for a FREE valuation!

Our team is ready to help you sell your home for the highest possible price ASAP

©2024 Realcomp II Ltd. Shareholders
Bought with Quest Realty LLC

"My job is to find and attract mastery-based agents to the office, protect the culture, and make sure everyone is happy! "

