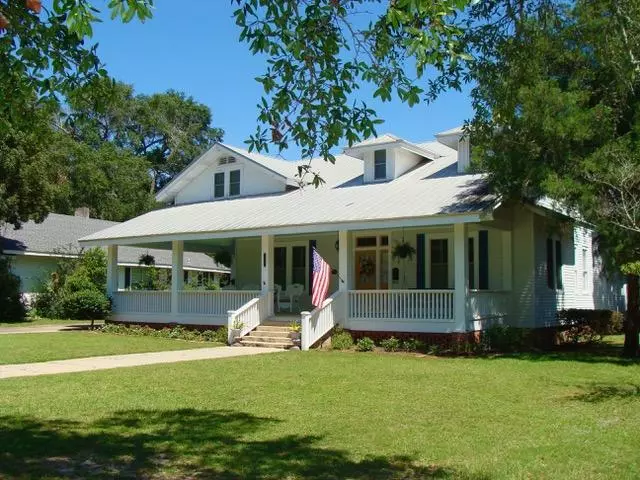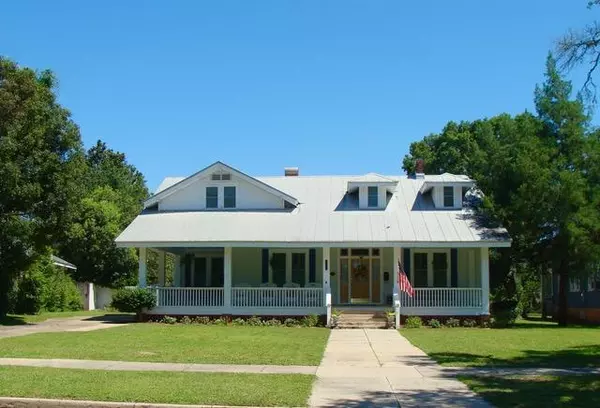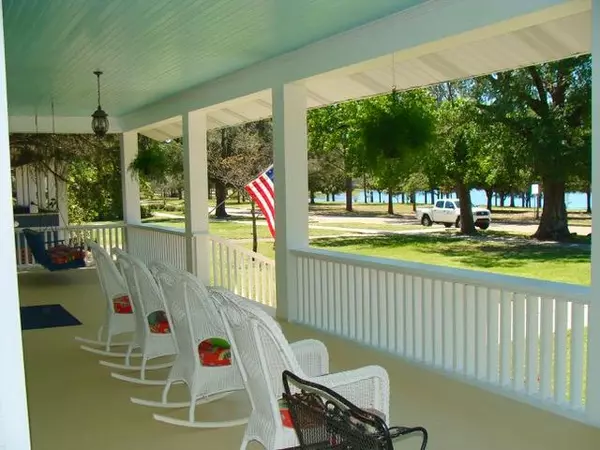$484,500
$484,500
For more information regarding the value of a property, please contact us for a free consultation.
4 Beds
3 Baths
4,767 SqFt
SOLD DATE : 02/13/2020
Key Details
Sold Price $484,500
Property Type Single Family Home
Sub Type Craftsman Style
Listing Status Sold
Purchase Type For Sale
Square Footage 4,767 sqft
Price per Sqft $101
Subdivision Town Of Defuniak Springs
MLS Listing ID 818229
Sold Date 02/13/20
Bedrooms 4
Full Baths 3
Construction Status Construction Complete
HOA Y/N No
Year Built 1916
Annual Tax Amount $3,661
Tax Year 2018
Lot Size 0.260 Acres
Acres 0.26
Property Description
PREMIER VICTORIAN HOME FACES THE LAKE. Historic home in DeFuniak Springs -- the Best Small Town in Florida*! Updated, but still keeps its historic charm. 4-5 BR/3BA in main house, PLUS 1BR/1BA GUEST HOUSE, a STUDIO/workshop w/ half BA, garage, and POOL! Wide covered front porch offers stunning views of Lake DeFuniak. Screened back porch overlooks pool. Big kitchen has granite countertops & stainless appliances. Downstairs bath has claw-foot tub. Master can be on main or upstairs. Original wood floors & custom plantation blinds. First floor has formal LR & DR with fireplaces & built-ins, plus butler's pantry, den, office, laundry, 1BR & 1BA. Upstairs has 3BR, 2 BA. Located 30 min from Gulf beaches. Square footage (to be verified by buyer) includes main house, studio & guest house. *MSN.com
Location
State FL
County Walton
Area 23 - North Walton County
Zoning City,Historical,Resid Single Family
Rooms
Guest Accommodations Fishing,Pavillion/Gazebo,Picnic Area,Playground
Kitchen First
Interior
Interior Features Built-In Bookcases, Ceiling Crwn Molding, Ceiling Raised, Fireplace, Fireplace 2+, Fireplace Gas, Floor Hardwood, Floor Tile, Pantry, Plantation Shutters, Renovated, Shelving, Washer/Dryer Hookup, Window Treatment All, Woodwork Painted
Appliance Dishwasher, Dryer, Microwave, Oven Self Cleaning, Range Hood, Smooth Stovetop Rnge, Stove/Oven Electric, Washer
Exterior
Exterior Feature Columns, Deck Open, Fenced Back Yard, Fenced Lot-Part, Fenced Privacy, Guest Quarters, Patio Open, Pool - House, Pool - In-Ground, Porch, Porch Screened, Renovated, Satellite Dish, Sprinkler System, Workshop
Parking Features Garage Detached, RV
Garage Spaces 2.0
Pool Private
Community Features Fishing, Pavillion/Gazebo, Picnic Area, Playground
Utilities Available Electric, Gas - Natural, Phone, Public Sewer, Public Water, Underground
View Lake
Private Pool Yes
Building
Lot Description Cleared, Curb & Gutter, Interior, Level, Sidewalk, Within 1/2 Mile to Water
Story 2.0
Structure Type Foundation Off Grade,Frame,Roof Composite Shngl,Roof Metal,Roof Pitched,Siding Vinyl,Trim Vinyl,Trim Wood
Construction Status Construction Complete
Schools
Elementary Schools Maude Saunders
Others
Energy Description AC - 2 or More,AC - Central Elect,AC - Window/Wall,Double Pane Windows,Heat - Two or More,Heat - Wall/Window,Heat Cntrl Electric,Storm Windows,Water Heater - Elect,Water Heater - Two +
Financing Conventional
Read Less Info
Want to know what your home might be worth? Contact us for a FREE valuation!

Our team is ready to help you sell your home for the highest possible price ASAP
Bought with Coastal Lifestyle Realty Group

"My job is to find and attract mastery-based agents to the office, protect the culture, and make sure everyone is happy! "






