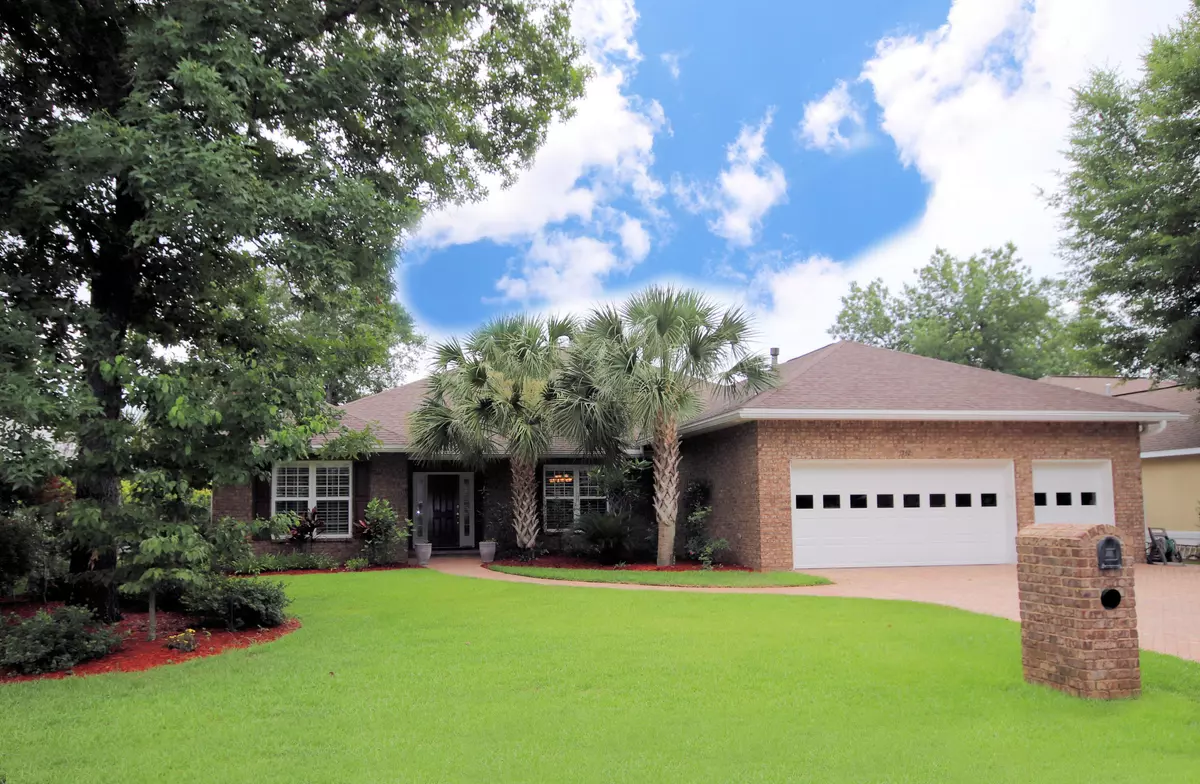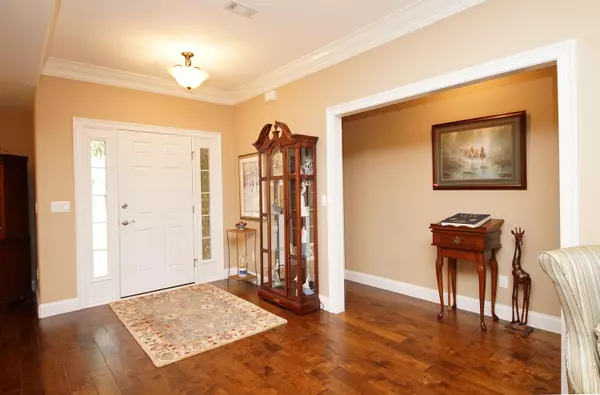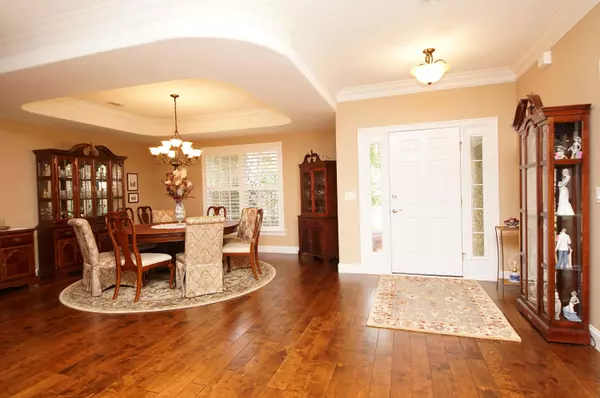$605,000
$615,000
1.6%For more information regarding the value of a property, please contact us for a free consultation.
4 Beds
4 Baths
3,507 SqFt
SOLD DATE : 01/02/2020
Key Details
Sold Price $605,000
Property Type Single Family Home
Sub Type Contemporary
Listing Status Sold
Purchase Type For Sale
Square Footage 3,507 sqft
Price per Sqft $172
Subdivision Magnolia Forest S/D
MLS Listing ID 825940
Sold Date 01/02/20
Bedrooms 4
Full Baths 3
Half Baths 1
Construction Status Construction Complete
HOA Fees $12/ann
HOA Y/N Yes
Year Built 2012
Annual Tax Amount $5,232
Tax Year 2017
Lot Size 0.260 Acres
Acres 0.26
Property Description
UNDER CONTRACT ACCEPTING BACK UP OFFERS. This custom built home is immaculate and ready for you! You will appreciate all the features and value this property provides. Great care and attention to detail was considered when building. The fantastic floor plan includes over 3,500 sq ft, w 2 living areas, office, a butler's pantry, Murphy bed, fireplace, plantation shutters, gourmet kitchen and more! As you drive up, notice the quality construction, pavered drive, golf cart garage and beautiful landscaping. Step inside to an open and inviting scene. Hardwood floors, crown molding, recessed lighting and architectural details surround the living, dining rooms and more. The gourmet kitchen is a chef's dream with upgraded appliances, oversized gas cooktop click ''more'
Location
State FL
County Okaloosa
Area 13 - Niceville
Zoning Resid Single Family
Rooms
Guest Accommodations Boat Launch,Dock,Fishing,Golf,Marina,Pool,Tennis
Kitchen First
Interior
Interior Features Breakfast Bar, Built-In Bookcases, Ceiling Crwn Molding, Ceiling Raised, Ceiling Tray/Cofferd, Fireplace, Floor Hardwood, Floor Tile, Lighting Recessed, Pantry, Plantation Shutters, Split Bedroom, Washer/Dryer Hookup
Appliance Auto Garage Door Opn, Dishwasher, Disposal, Microwave, Oven Double, Refrigerator, Stove/Oven Gas
Exterior
Exterior Feature Hot Tub, Porch Open, Porch Screened, Sprinkler System
Parking Features Garage, Garage Attached, Golf Cart Enclosed, Oversized
Garage Spaces 2.0
Pool None
Community Features Boat Launch, Dock, Fishing, Golf, Marina, Pool, Tennis
Utilities Available Electric, Gas - Natural, Public Sewer, Public Water
Private Pool No
Building
Lot Description Covenants, Cul-De-Sac, Curb & Gutter, Level
Story 1.0
Structure Type Brick,Roof Dimensional Shg
Construction Status Construction Complete
Schools
Elementary Schools Bluewater
Others
HOA Fee Include Accounting,Management
Assessment Amount $150
Energy Description AC - Central Elect,Ceiling Fans,Double Pane Windows
Financing Conventional,FHA,VA
Read Less Info
Want to know what your home might be worth? Contact us for a FREE valuation!

Our team is ready to help you sell your home for the highest possible price ASAP
Bought with ERA American Real Estate

"My job is to find and attract mastery-based agents to the office, protect the culture, and make sure everyone is happy! "






