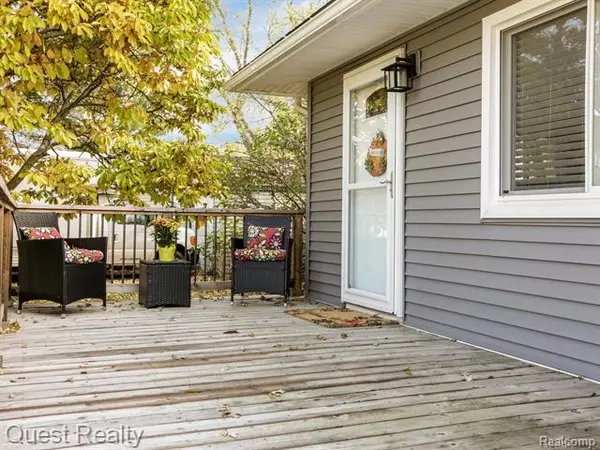$198,100
$199,900
0.9%For more information regarding the value of a property, please contact us for a free consultation.
3 Beds
2 Baths
1,060 SqFt
SOLD DATE : 12/26/2019
Key Details
Sold Price $198,100
Property Type Single Family Home
Sub Type Ranch
Listing Status Sold
Purchase Type For Sale
Square Footage 1,060 sqft
Price per Sqft $186
Subdivision Williams Lake Estates
MLS Listing ID 219116400
Sold Date 12/26/19
Style Ranch
Bedrooms 3
Full Baths 2
HOA Y/N no
Originating Board Realcomp II Ltd
Year Built 1954
Annual Tax Amount $1,591
Lot Size 0.260 Acres
Acres 0.26
Lot Dimensions 89.50X84.60
Property Description
***BEST OFFERS DUE BY 5 PM SUNDAY, 11/24***Welcome to Williams Lake Estates! STUNNING ranch with 3 bedrooms (Optional 4th in basement) and 2 FULL bathrooms! COMPLETELY UPDATED both inside and out! Outside, the house is wrapped in NEW siding and trim, seamless gutters all around, and WALLSIDE Windows!The HUGE garage has plenty of lighting, separate electrical panel with 220, New Insulated garage door and opener, and plenty of storage! Walking in from the from the Cedar deck you immediately enjoy the open floor plan with BEAUTIFUL walnut stained hardwoods! The AMAZING Kitchen has GORGEOUS granite counters, white shaker cabinets, convenient island and a subway backsplash! BRAND NEW Stainless Appliances! The 2 New Full Baths have beautiful fixtures, and LVP flooring!New Recessed Lights! Finished basement with living area and bar! Walking distance to Pontiac Lake Beach!New furnace and AC!Huge fenced in backyard!Extra Large Deck and brick paver walkways!TONS of parking Come see for yourself!
Location
State MI
County Oakland
Area Waterford Twp
Direction Williams to Hatchery to Richardson to N Shaker
Rooms
Other Rooms Bath - Full
Basement Daylight, Finished
Kitchen Bar Fridge, Dishwasher, Dryer, Microwave, Free-Standing Refrigerator, Stainless Steel Appliance(s), Washer
Interior
Interior Features Carbon Monoxide Alarm(s), High Spd Internet Avail, Humidifier
Hot Water Natural Gas
Heating Forced Air
Cooling Ceiling Fan(s), Central Air
Fireplace no
Appliance Bar Fridge, Dishwasher, Dryer, Microwave, Free-Standing Refrigerator, Stainless Steel Appliance(s), Washer
Heat Source Natural Gas
Laundry 1
Exterior
Exterior Feature Outside Lighting
Parking Features 2+ Assigned Spaces, Detached, Door Opener, Electricity, Side Entrance, Workshop
Garage Description 2.5 Car
Roof Type Asphalt
Porch Deck, Porch
Road Frontage Paved
Garage yes
Building
Foundation Basement
Sewer Sewer-Sanitary
Water Municipal Water
Architectural Style Ranch
Warranty No
Level or Stories 1 Story
Structure Type Vinyl
Schools
School District Waterford
Others
Tax ID 1318203008
Ownership Private Owned,Short Sale - No
Acceptable Financing Cash, Conventional, FHA, FHA 203K, VA
Rebuilt Year 2019
Listing Terms Cash, Conventional, FHA, FHA 203K, VA
Financing Cash,Conventional,FHA,FHA 203K,VA
Read Less Info
Want to know what your home might be worth? Contact us for a FREE valuation!

Our team is ready to help you sell your home for the highest possible price ASAP

©2024 Realcomp II Ltd. Shareholders
Bought with Real Estate One-Clarkston

"My job is to find and attract mastery-based agents to the office, protect the culture, and make sure everyone is happy! "






