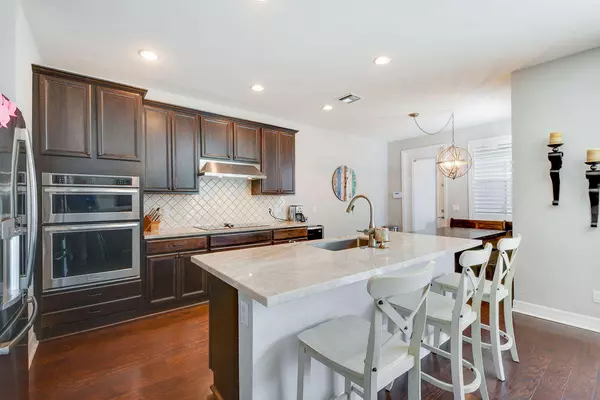Bought with RE/MAX Properties
$744,900
$749,900
0.7%For more information regarding the value of a property, please contact us for a free consultation.
4 Beds
3 Baths
2,500 SqFt
SOLD DATE : 06/06/2019
Key Details
Sold Price $744,900
Property Type Single Family Home
Sub Type Single Family Detached
Listing Status Sold
Purchase Type For Sale
Square Footage 2,500 sqft
Price per Sqft $297
Subdivision Windsor Park At Abacoa Pl
MLS Listing ID RX-10524596
Sold Date 06/06/19
Style Colonial
Bedrooms 4
Full Baths 3
Construction Status Resale
HOA Fees $305/mo
HOA Y/N Yes
Abv Grd Liv Area 31
Year Built 2014
Annual Tax Amount $9,978
Tax Year 2018
Lot Size 5,522 Sqft
Property Description
Gorgeous, recently built 4 bedroom 3 bath home with all impact glass, new Taj Mahal Quartzite kitchen counter tops, new oversized farm sink, new back splash, stainless appliances, flush mount cook top, oversized laundry room, expanded pantry storage area and hardwood flooring throughout the first floor. Plantation shutters throughout the home, new chandeliers in main entry way and dining room. One button automated shade in living room. Fully fenced yard with newly built custom pool and spa. Energy efficient electric heat pump and an upgraded automation system with two LED bubblers in the sun shelf. Upgraded pool finish and glass tile. Landscape lights sync w pool automation for a glorious presentation. Oversized master suite with separate tub and shower. New hot water heater.
Location
State FL
County Palm Beach
Community Abacoa
Area 5100
Zoning MXD(ci
Rooms
Other Rooms Family, Laundry-Inside
Master Bath Dual Sinks, Mstr Bdrm - Upstairs, Separate Shower, Separate Tub
Interior
Interior Features Foyer, Laundry Tub, Split Bedroom, Stack Bedrooms, Volume Ceiling, Walk-in Closet
Heating Central, Electric
Cooling Ceiling Fan, Central, Electric
Flooring Carpet, Ceramic Tile, Wood Floor
Furnishings Furniture Negotiable
Exterior
Exterior Feature Auto Sprinkler, Covered Patio, Open Patio, Open Porch, Screened Patio
Garage 2+ Spaces, Drive - Decorative, Driveway
Garage Spaces 2.0
Pool Child Gate, Heated, Salt Chlorination, Spa
Community Features Sold As-Is
Utilities Available Cable, Electric, Public Sewer, Public Water, Underground
Amenities Available Community Room, Fitness Center, Picnic Area, Pool, Sidewalks, Street Lights
Waterfront No
Waterfront Description None
View Garden, Other, Pool
Roof Type Concrete Tile
Present Use Sold As-Is
Parking Type 2+ Spaces, Drive - Decorative, Driveway
Exposure West
Private Pool Yes
Building
Lot Description < 1/4 Acre
Story 2.00
Foundation CBS
Construction Status Resale
Schools
Elementary Schools Lighthouse Elementary School
Middle Schools Independence Middle School
High Schools William T. Dwyer High School
Others
Pets Allowed Restricted
HOA Fee Include 305.00
Senior Community No Hopa
Restrictions Buyer Approval,Commercial Vehicles Prohibited,Maximum # Vehicles,No Truck/RV,Tenant Approval
Security Features Security Sys-Leased
Acceptable Financing Cash, Conventional
Membership Fee Required No
Listing Terms Cash, Conventional
Financing Cash,Conventional
Read Less Info
Want to know what your home might be worth? Contact us for a FREE valuation!

Our team is ready to help you sell your home for the highest possible price ASAP

"My job is to find and attract mastery-based agents to the office, protect the culture, and make sure everyone is happy! "






