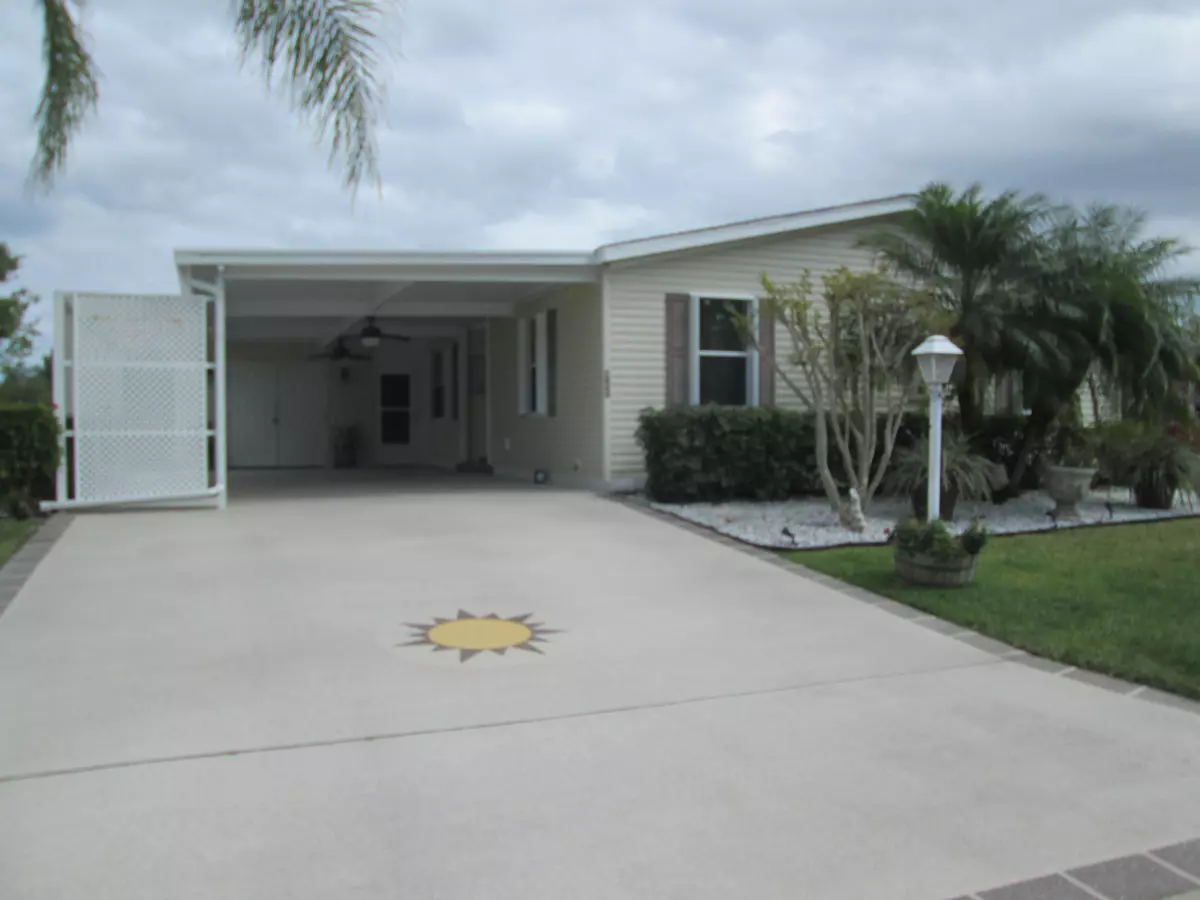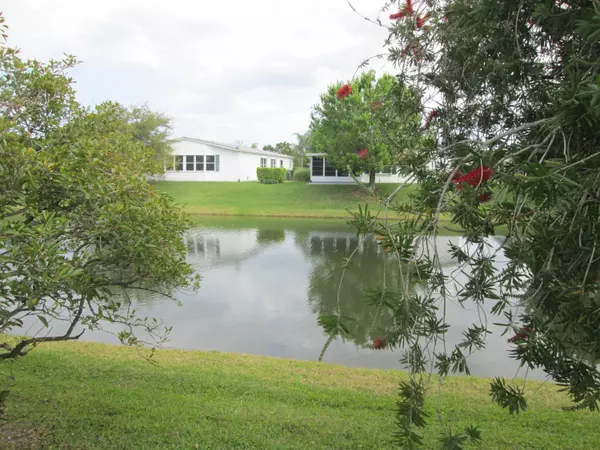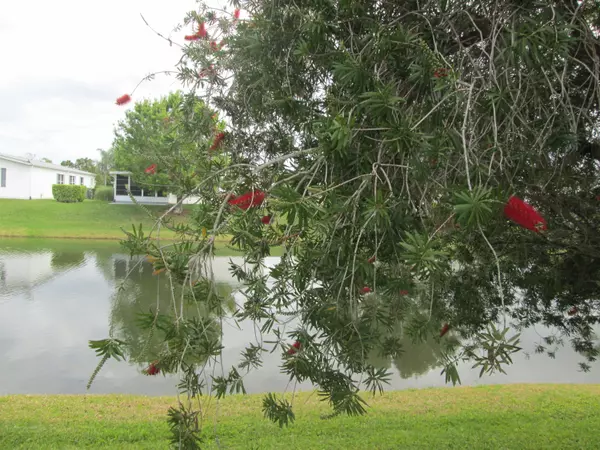Bought with Select Properties/Treas Coast
$109,000
$109,000
For more information regarding the value of a property, please contact us for a free consultation.
2 Beds
2 Baths
1,475 SqFt
SOLD DATE : 09/30/2019
Key Details
Sold Price $109,000
Property Type Mobile Home
Sub Type Mobile/Manufactured
Listing Status Sold
Purchase Type For Sale
Square Footage 1,475 sqft
Price per Sqft $73
Subdivision Eagle'S Retreat At Savanna Club Phase 2
MLS Listing ID RX-10511735
Sold Date 09/30/19
Bedrooms 2
Full Baths 2
Construction Status Resale
HOA Fees $181/mo
HOA Y/N Yes
Abv Grd Liv Area 6
Year Built 2004
Annual Tax Amount $627
Tax Year 2018
Lot Size 6,011 Sqft
Property Description
VERY HIGHLY MOTIVATED . Seller will pay for one year land lease and one year HOA fees for buyer at closing..Will share inspection that was recently done. . Includes a stand alone generator that will turn on power to the whole house with a flick of a switch which cost over $15000, the best accordion shutters for hurricane protection, all new appliances, plantation shutters, wood laminate flooring, large enclosed Florida room, large screened porch and so much more. This one has been reduced by $30,000. Beautiful home. a must seeOPEN HOUSE SUNDAY 8/25/19ONE PM -- Three PMDirections : Left at the end of Savanna Club Blvd, Almost a mile take left on Green Heron Blvd, Left on Horned Lark Cir to 7860 Horned Lark Cir
Location
State FL
County St. Lucie
Community Savanna Club
Area 7190
Zoning PUD
Rooms
Other Rooms Den/Office, Florida, Laundry-Inside, Laundry-Util/Closet
Master Bath Dual Sinks, Separate Shower
Interior
Interior Features Built-in Shelves, Entry Lvl Lvng Area, Pantry, Sky Light(s), Split Bedroom, Walk-in Closet
Heating Central, Electric
Cooling Central, Central Building, Electric
Flooring Carpet, Laminate, Tile
Furnishings Unfurnished
Exterior
Garage 2+ Spaces, Carport - Attached
Utilities Available Cable, Public Sewer, Public Water
Amenities Available Basketball, Billiards, Cafe/Restaurant, Clubhouse, Fitness Center, Game Room, Golf Course, Library, Manager on Site, Pickleball, Pool, Putting Green, Sauna, Shuffleboard, Spa-Hot Tub, Tennis, Whirlpool
Waterfront Yes
Waterfront Description Lake
Roof Type Comp Shingle
Parking Type 2+ Spaces, Carport - Attached
Exposure West
Private Pool No
Building
Lot Description < 1/4 Acre
Story 1.00
Foundation Manufactured
Construction Status Resale
Others
Pets Allowed Yes
HOA Fee Include 181.00
Senior Community Verified
Restrictions Buyer Approval,Lease OK w/Restrict
Security Features Security Patrol
Acceptable Financing Cash, Conventional
Membership Fee Required No
Listing Terms Cash, Conventional
Financing Cash,Conventional
Pets Description 31 lb to 40 lb Pet, Up to 3 Pets
Read Less Info
Want to know what your home might be worth? Contact us for a FREE valuation!

Our team is ready to help you sell your home for the highest possible price ASAP

"My job is to find and attract mastery-based agents to the office, protect the culture, and make sure everyone is happy! "






