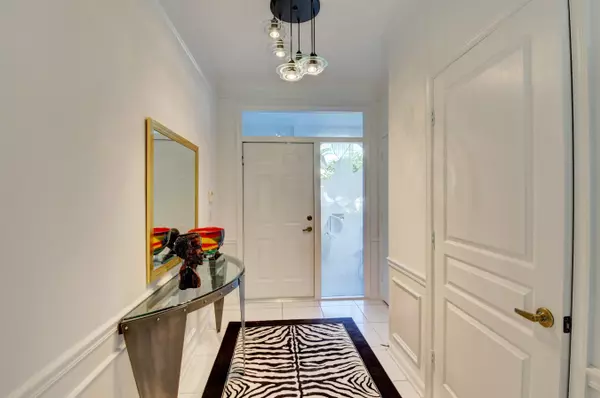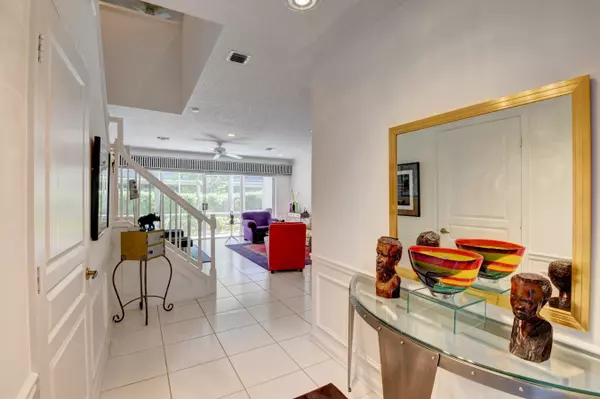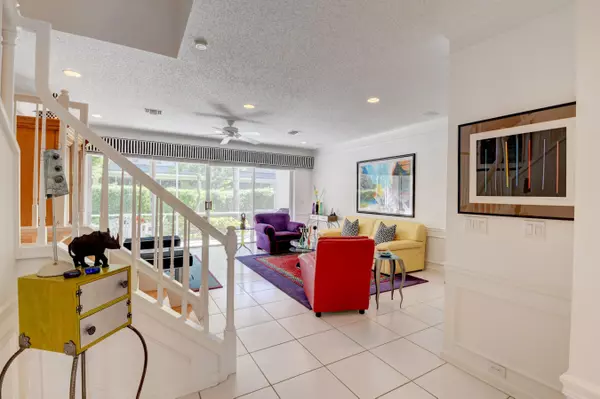Bought with RE/MAX Park Creek Realty Inc
$295,000
$315,000
6.3%For more information regarding the value of a property, please contact us for a free consultation.
2 Beds
2.1 Baths
1,710 SqFt
SOLD DATE : 05/01/2019
Key Details
Sold Price $295,000
Property Type Townhouse
Sub Type Townhouse
Listing Status Sold
Purchase Type For Sale
Square Footage 1,710 sqft
Price per Sqft $172
Subdivision St Andrews Grand
MLS Listing ID RX-10465555
Sold Date 05/01/19
Style Townhouse
Bedrooms 2
Full Baths 2
Half Baths 1
Construction Status Resale
HOA Fees $554/mo
HOA Y/N Yes
Year Built 1995
Annual Tax Amount $2,691
Tax Year 2017
Property Description
''REDUCED FOR A QUICK SALE! VACANT AND EASY TO SHOW!Come and fall in love with this Immaculate beautifully upgraded home located in a gated community within walking distance to Town Center Mall, Greenwise Publix, restaurants, shops and Swim and Racquet Club.This property offers an upgraded kitchen with a built-in breakfast nook, granite, open concept, high ceilings, tile on the first floor, wood staircase, and wood flooring on the second floor.Spacious Master Suite with high ceilings and a bright En Suite Bath with dual sinks, separate tub and shower.Laundry Room upstairs with lots of storage. Second Bedroom currently used as an office. Office furniture can be removed.Pet friendly! Up to 2 pets 21-30 lbs.LOCATION LOCATION LOCATION
Location
State FL
County Palm Beach
Area 4570
Zoning RS
Rooms
Other Rooms Laundry-Util/Closet, Loft, Storage
Master Bath Combo Tub/Shower, Dual Sinks, Mstr Bdrm - Upstairs, Separate Shower
Interior
Interior Features Ctdrl/Vault Ceilings, Foyer, Pull Down Stairs, Roman Tub, Walk-in Closet
Heating Central
Cooling Ceiling Fan, Central
Flooring Ceramic Tile, Marble, Wood Floor
Furnishings Furniture Negotiable,Unfurnished
Exterior
Exterior Feature Screened Patio
Parking Features Driveway, Garage - Attached
Garage Spaces 1.0
Community Features Sold As-Is
Utilities Available Cable, Electric, Public Sewer, Public Water
Amenities Available Sidewalks
Waterfront Description None
View Garden
Roof Type Metal
Present Use Sold As-Is
Exposure West
Private Pool No
Building
Lot Description 5 to <10 Acres
Story 2.00
Foundation CBS
Construction Status Resale
Schools
Elementary Schools Verde Elementary School
Middle Schools Omni Middle School
High Schools Spanish River Community High School
Others
Pets Allowed Restricted
HOA Fee Include Cable,Common Areas,Insurance-Bldg,Lawn Care,Reserve Funds,Roof Maintenance,Security
Senior Community No Hopa
Restrictions Buyer Approval,Interview Required,Lease OK w/Restrict,Pet Restrictions,Tenant Approval
Security Features Gate - Unmanned,Security Sys-Owned
Acceptable Financing Cash, Conventional
Horse Property No
Membership Fee Required No
Listing Terms Cash, Conventional
Financing Cash,Conventional
Pets Allowed 21 lb to 30 lb Pet, Up to 2 Pets
Read Less Info
Want to know what your home might be worth? Contact us for a FREE valuation!

Our team is ready to help you sell your home for the highest possible price ASAP

"My job is to find and attract mastery-based agents to the office, protect the culture, and make sure everyone is happy! "






