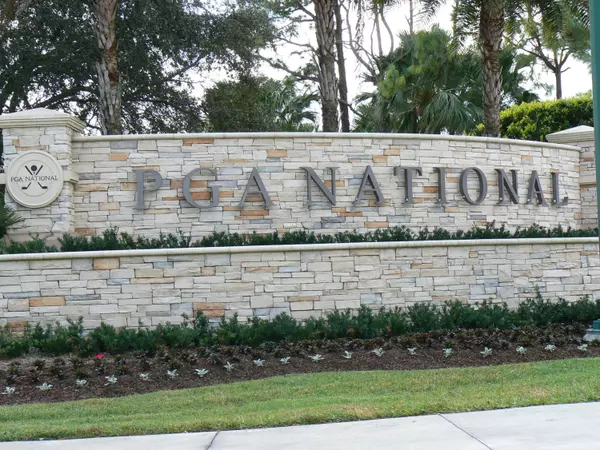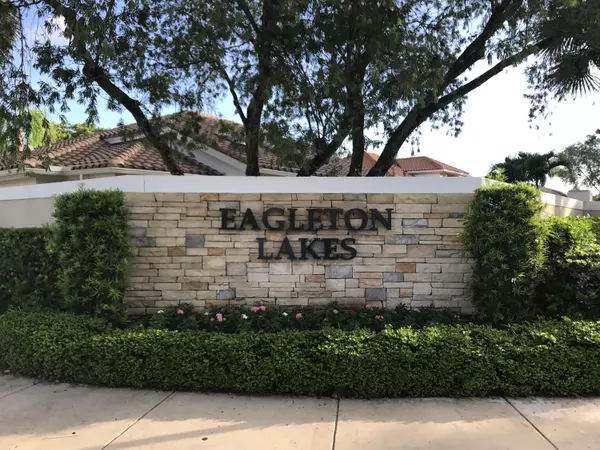Bought with IRRE Group
$467,000
$499,000
6.4%For more information regarding the value of a property, please contact us for a free consultation.
4 Beds
3 Baths
2,577 SqFt
SOLD DATE : 12/13/2017
Key Details
Sold Price $467,000
Property Type Single Family Home
Sub Type Single Family Detached
Listing Status Sold
Purchase Type For Sale
Square Footage 2,577 sqft
Price per Sqft $181
Subdivision Eagleton Lakes
MLS Listing ID RX-10343324
Sold Date 12/13/17
Style Contemporary,Ranch
Bedrooms 4
Full Baths 3
Construction Status Resale
HOA Fees $333/mo
HOA Y/N Yes
Year Built 1989
Annual Tax Amount $5,660
Tax Year 2016
Property Description
Large freshly painted one story home in PGA National with 4 bedrooms and 3 full baths. Home is located in the desirable 24 hour manned guarded/gated Eagleton Lakes. Featuring a great split floor plan with 3 separate bedroom areas, volume knock down ceilings, double door entry, spacious foyer entrance, large eat in kitchen with granite counter tops, spacious living room & family room for entertaining. This large pool home has total sq ft over 3,000 and a screened in covered Lanai. You will love how light and bright the house is with transom windows and skylights. Big ticket items already completed - Roof was replaced in 2007, 2 zone air conditioners replaced in 2013 and 2014 and Gas Hot Water Heater replaced in 2014. Membership is available, but not required.
Location
State FL
County Palm Beach
Community Pga National
Area 5360
Zoning RES
Rooms
Other Rooms Attic, Family, Laundry-Inside
Master Bath 2 Master Baths, Dual Sinks, Mstr Bdrm - Ground, Mstr Bdrm - Sitting, Separate Shower, Separate Tub
Interior
Interior Features Built-in Shelves, Closet Cabinets, Custom Mirror, Entry Lvl Lvng Area, Foyer, Laundry Tub, Pull Down Stairs, Roman Tub, Sky Light(s), Split Bedroom, Volume Ceiling, Walk-in Closet
Heating Central, Electric, Zoned
Cooling Central, Electric, Zoned
Flooring Carpet, Ceramic Tile
Furnishings Furniture Negotiable
Exterior
Exterior Feature Auto Sprinkler, Covered Patio, Fence, Screened Patio
Garage 2+ Spaces, Driveway, Garage - Attached, Vehicle Restrictions
Garage Spaces 2.0
Pool Inground
Utilities Available Cable, Electric, Gas Natural, Public Water, Underground
Amenities Available Basketball, Bike - Jog, Picnic Area, Pool, Sidewalks, Street Lights
Waterfront No
Waterfront Description None
View Pool
Roof Type Barrel,Concrete Tile,S-Tile
Parking Type 2+ Spaces, Driveway, Garage - Attached, Vehicle Restrictions
Exposure East
Private Pool Yes
Building
Lot Description < 1/4 Acre, Paved Road, Private Road, Sidewalks, Treed Lot
Story 1.00
Foundation CBS, Concrete
Unit Floor 1
Construction Status Resale
Schools
Elementary Schools Timber Trace Elementary School
Middle Schools Watson B. Duncan Middle School
High Schools Palm Beach Gardens High School
Others
Pets Allowed Restricted
HOA Fee Include Cable,Common Areas,Common R.E. Tax,Lawn Care,Legal/Accounting,Maintenance-Exterior,Management Fees,Reserve Funds,Security
Senior Community No Hopa
Restrictions Buyer Approval,Commercial Vehicles Prohibited,Lease OK w/Restrict,No Truck/RV,Pet Restrictions
Security Features Burglar Alarm,Gate - Manned,Security Patrol,Wall
Acceptable Financing Cash, Conventional
Membership Fee Required No
Listing Terms Cash, Conventional
Financing Cash,Conventional
Pets Description Up to 2 Pets
Read Less Info
Want to know what your home might be worth? Contact us for a FREE valuation!

Our team is ready to help you sell your home for the highest possible price ASAP

"My job is to find and attract mastery-based agents to the office, protect the culture, and make sure everyone is happy! "






