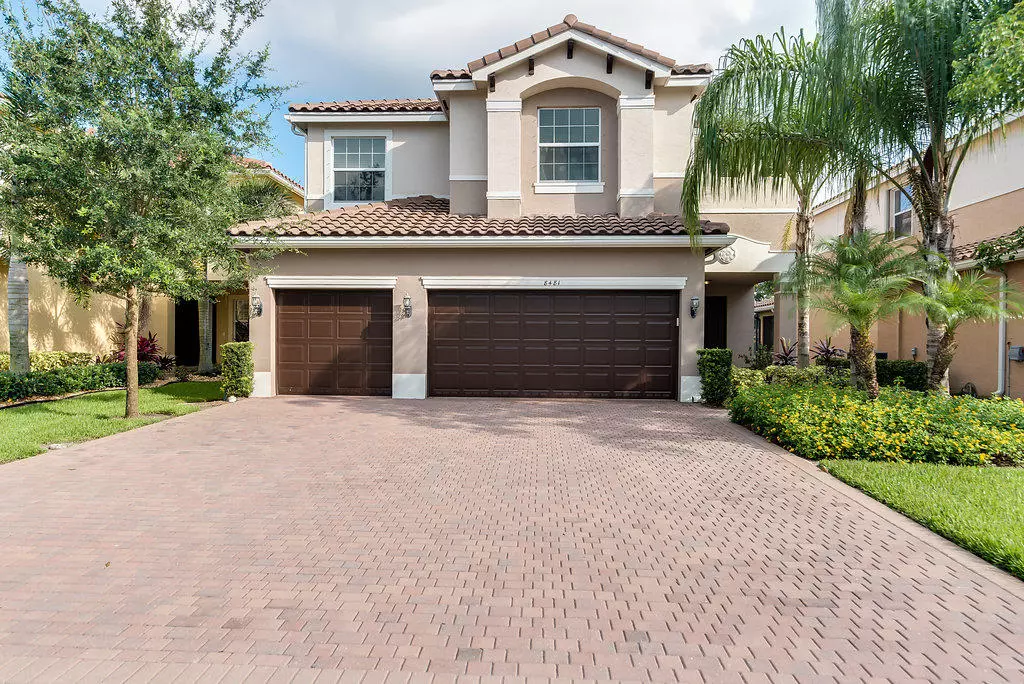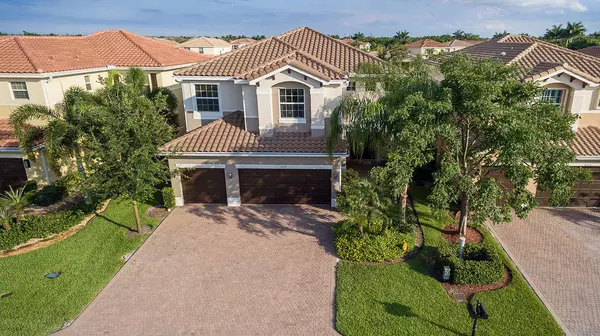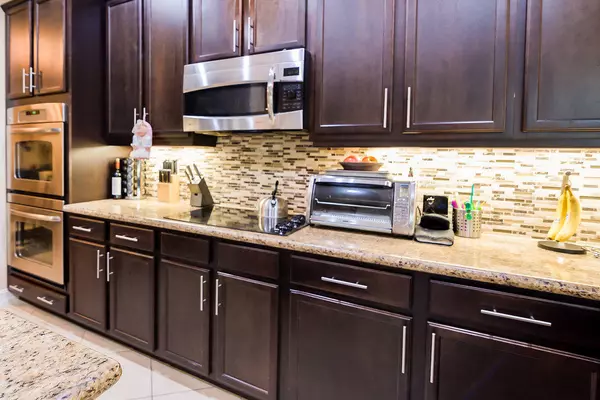Bought with Champagne & Parisi Real Estate
$597,500
$589,000
1.4%For more information regarding the value of a property, please contact us for a free consultation.
6 Beds
5 Baths
3,974 SqFt
SOLD DATE : 03/01/2017
Key Details
Sold Price $597,500
Property Type Single Family Home
Sub Type Single Family Detached
Listing Status Sold
Purchase Type For Sale
Square Footage 3,974 sqft
Price per Sqft $150
Subdivision Canyon Trails
MLS Listing ID RX-10243832
Sold Date 03/01/17
Style Contemporary
Bedrooms 6
Full Baths 5
Construction Status Resale
HOA Fees $180/mo
HOA Y/N Yes
Year Built 2012
Annual Tax Amount $6,953
Tax Year 2015
Property Description
Boasting just under 4,000 living sqft, this fantastic 2012 GL Homes Build is ready for its new and proud owner. Upgrades throughout include neutral tile and an entire second floor of the very durable engineered wood. Dual ovens, an island, granite countertops and stainless steel appliances make up this great kitchen. Your wonderful lake view adds privacy, tranquility and value to your home. A loft, 3-car garage, spacious balcony and crown moulding throughout provide a functional living experience. The enjoyable pet and family friendly community didn't fall short of amenities - including an 8,000 sqft clubhouse featuring an arcade center and indoor sports complex with basketball and volleyball! Buyers, if you need to finance your closing costs you may do so with this property! A must see!
Location
State FL
County Palm Beach
Community Canyon Trails
Area 4720
Zoning AGR-PU
Rooms
Other Rooms Den/Office, Family, Loft
Master Bath Dual Sinks, Separate Shower
Interior
Interior Features Built-in Shelves, Cook Island, French Door, Pantry, Upstairs Living Area, Walk-in Closet
Heating Central
Cooling Central
Flooring Tile, Wood Floor
Furnishings Unfurnished
Exterior
Exterior Feature Auto Sprinkler, Covered Balcony, Covered Patio, Fence, Room for Pool
Parking Features 2+ Spaces, Driveway, Garage - Attached
Garage Spaces 3.0
Utilities Available Cable, Public Water
Amenities Available Basketball, Bike - Jog, Clubhouse, Community Room, Exercise Room, Picnic Area, Pool, Street Lights, Tennis
Waterfront Description Lake
View Lake
Roof Type Barrel
Exposure N
Private Pool No
Building
Lot Description < 1/4 Acre
Story 2.00
Foundation CBS
Construction Status Resale
Schools
Elementary Schools Sunset Palms Elementary School
Middle Schools Odyssey Middle School
High Schools Olympic Heights Community High
Others
Pets Allowed Yes
HOA Fee Include Cable,Common Areas,Recrtnal Facility,Reserve Funds,Security,Trash Removal
Senior Community No Hopa
Restrictions Other
Security Features Burglar Alarm,Entry Card,Gate - Manned,Security Patrol
Acceptable Financing Cash, Conventional, FHA, VA
Horse Property No
Membership Fee Required No
Listing Terms Cash, Conventional, FHA, VA
Financing Cash,Conventional,FHA,VA
Read Less Info
Want to know what your home might be worth? Contact us for a FREE valuation!

Our team is ready to help you sell your home for the highest possible price ASAP
"My job is to find and attract mastery-based agents to the office, protect the culture, and make sure everyone is happy! "






