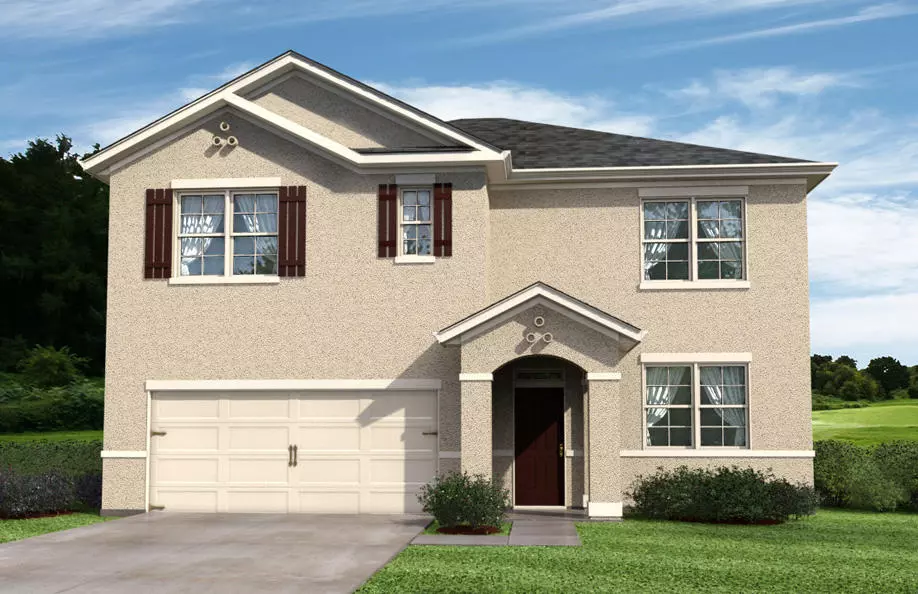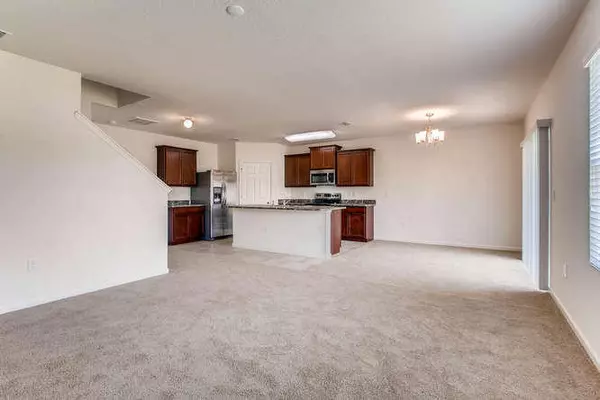Bought with Aspect Realty
$247,729
$250,390
1.1%For more information regarding the value of a property, please contact us for a free consultation.
5 Beds
3 Baths
2,601 SqFt
SOLD DATE : 08/15/2018
Key Details
Sold Price $247,729
Property Type Single Family Home
Sub Type Single Family Detached
Listing Status Sold
Purchase Type For Sale
Square Footage 2,601 sqft
Price per Sqft $95
Subdivision Creekside
MLS Listing ID RX-10387690
Sold Date 08/15/18
Style Contemporary
Bedrooms 5
Full Baths 3
Construction Status New Construction
HOA Fees $51/mo
HOA Y/N Yes
Abv Grd Liv Area 3
Year Built 2018
Annual Tax Amount $859
Tax Year 2017
Lot Size 0.320 Acres
Property Description
**NEW HOME CONSTRUCTION**The Hayden two-story offer 5 Bedrooms, 3 Full Baths. The main level has a Bedroom perfect for guests with a full bath and an open concept,and a large Kitchen island that overlooks both the Living and Dining Areas. The main level Flex space creates an additional Living Area perfect for a formal dining room, living room or office. The second floor has the master bedroom and three additional bedrooms and another flex space perfect for a game room. Features 36'' cabinets w/ crown molding, oversize kitchen island, S/S double bowl sink, full S/S appliances with refrigerator, 18'' tile in the wet areas. New Home with builder's warranties. Up to $7,500 towards closing costs with the use of DHI Mortgage and DHI Title. *Photos of Hayden plan and are NOT actual home for sale.
Location
State FL
County St. Lucie
Area 7400
Zoning R/C
Rooms
Other Rooms Den/Office, Loft
Master Bath Mstr Bdrm - Upstairs
Interior
Interior Features Walk-in Closet
Heating Electric
Cooling Central
Flooring Carpet, Ceramic Tile
Furnishings Unfurnished
Exterior
Exterior Feature Auto Sprinkler, Covered Patio, Shutters
Garage Spaces 2.0
Utilities Available Cable, Electric Service Available, Public Sewer, Public Water
Amenities Available Sidewalks, Street Lights
Waterfront Description Lake
View Lake
Exposure North
Private Pool No
Building
Lot Description 1/4 to 1/2 Acre
Story 2.00
Foundation CBS, Frame, Stucco
Construction Status New Construction
Others
Pets Allowed Yes
HOA Fee Include 51.00
Senior Community No Hopa
Restrictions Lease OK w/Restrict
Acceptable Financing Cash, Conventional, FHA, VA
Membership Fee Required No
Listing Terms Cash, Conventional, FHA, VA
Financing Cash,Conventional,FHA,VA
Read Less Info
Want to know what your home might be worth? Contact us for a FREE valuation!

Our team is ready to help you sell your home for the highest possible price ASAP

"My job is to find and attract mastery-based agents to the office, protect the culture, and make sure everyone is happy! "






