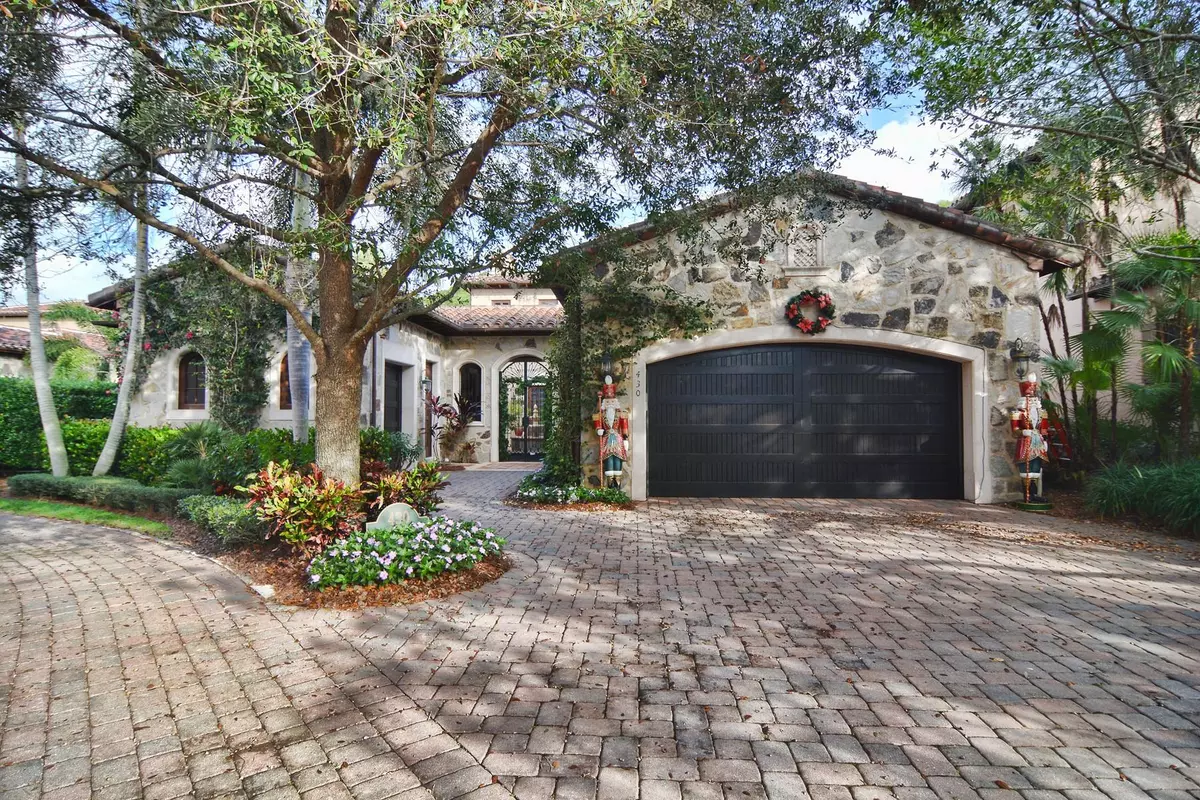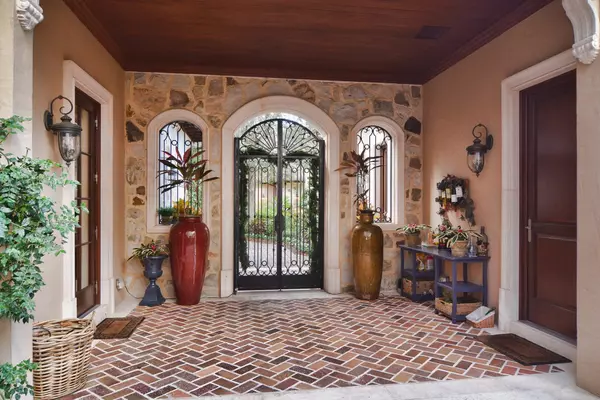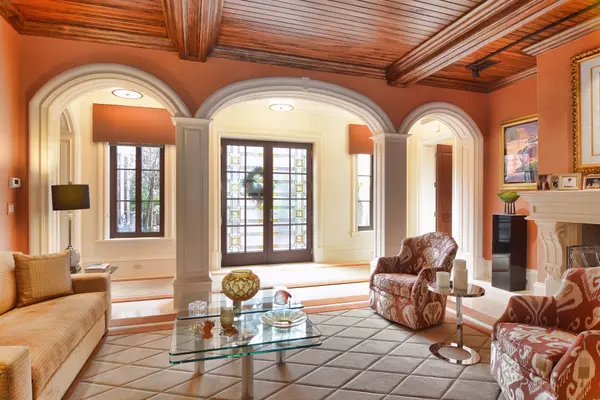Bought with Bear's Club Sotheby Intl Rlty
$2,350,000
$2,750,000
14.5%For more information regarding the value of a property, please contact us for a free consultation.
5 Beds
7.1 Baths
4,671 SqFt
SOLD DATE : 02/08/2018
Key Details
Sold Price $2,350,000
Property Type Single Family Home
Sub Type Single Family Detached
Listing Status Sold
Purchase Type For Sale
Square Footage 4,671 sqft
Price per Sqft $503
Subdivision The Bears Club
MLS Listing ID RX-10295331
Sold Date 02/08/18
Style Courtyard,Mediterranean,Villa
Bedrooms 5
Full Baths 7
Half Baths 1
Construction Status Resale
HOA Fees $2,388/mo
HOA Y/N Yes
Year Built 2008
Annual Tax Amount $44,233
Tax Year 2016
Property Description
Intimate Tuscan courtyard villa home. Enchanting rustic stone, charming cobblestone walkways and unique garden sanctuaries encompass this unparalleled retreat. CBS construction, mahogany impact resistant doors, mahogany interior French doors. Granite and marble throughout. Poplar wood cased openings. Master bedroom features natural stained Brazilian walnut. Chef's kitchen cabinets and bass wood beamed ceilings. Custom natural gas fireplace, full cabana bath with alfresco grill . Beautifully appointed pool, spa and fountain. Just steps away from the Clubhouse.
Location
State FL
County Palm Beach
Community The Bears Club
Area 5210
Zoning Res
Rooms
Other Rooms Cabana Bath, Family, Great, Laundry-Util/Closet
Master Bath 2 Master Baths, Bidet, Dual Sinks, Mstr Bdrm - Ground, Separate Shower, Whirlpool Spa
Interior
Interior Features Bar, Built-in Shelves, Decorative Fireplace, Fireplace(s), Foyer, French Door, Walk-in Closet, Wet Bar
Heating Central, Electric, Zoned
Cooling Central, Zoned
Flooring Carpet, Marble, Other, Wood Floor
Furnishings Furniture Negotiable
Exterior
Exterior Feature Auto Sprinkler, Built-in Grill, Cabana, Covered Patio, Open Patio, Summer Kitchen
Parking Features 2+ Spaces, Driveway, Garage - Attached, Golf Cart
Garage Spaces 2.5
Pool Heated, Inground, Salt Chlorination, Spa
Utilities Available Gas Natural, Public Sewer, Public Water
Amenities Available Clubhouse, Golf Course
Waterfront Description None
View Garden
Roof Type Barrel
Exposure S
Private Pool Yes
Building
Story 2.00
Foundation CBS
Unit Floor 1
Construction Status Resale
Others
Pets Allowed Yes
HOA Fee Include Common Areas,Insurance-Bldg,Lawn Care,Pool Service,Security,Trash Removal
Senior Community No Hopa
Restrictions Buyer Approval
Security Features Burglar Alarm,Gate - Manned,Security Patrol,Security Sys-Owned
Acceptable Financing Cash, Conventional
Horse Property No
Membership Fee Required No
Listing Terms Cash, Conventional
Financing Cash,Conventional
Read Less Info
Want to know what your home might be worth? Contact us for a FREE valuation!

Our team is ready to help you sell your home for the highest possible price ASAP

"My job is to find and attract mastery-based agents to the office, protect the culture, and make sure everyone is happy! "






