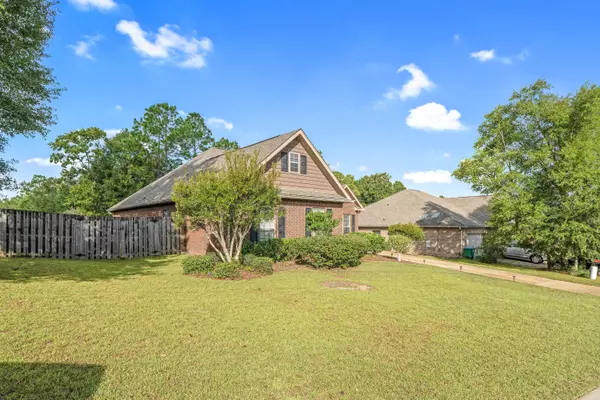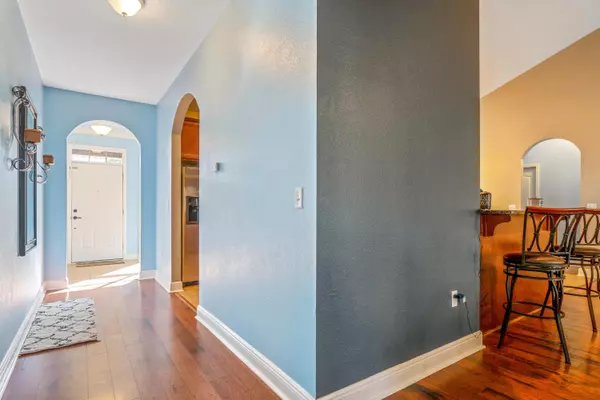$235,000
$240,000
2.1%For more information regarding the value of a property, please contact us for a free consultation.
3 Beds
3 Baths
2,323 SqFt
SOLD DATE : 12/13/2019
Key Details
Sold Price $235,000
Property Type Single Family Home
Sub Type Ranch
Listing Status Sold
Purchase Type For Sale
Square Footage 2,323 sqft
Price per Sqft $101
Subdivision Fox Valley Ph 3-A
MLS Listing ID 834304
Sold Date 12/13/19
Bedrooms 3
Full Baths 2
Half Baths 1
Construction Status Construction Complete
HOA Fees $50/mo
HOA Y/N Yes
Year Built 2010
Lot Size 10,018 Sqft
Acres 0.23
Property Description
This D.R. Horton Davenport Plan is loaded with Horton's normal high quality features as well as upgraded attic and wall insulation; 3 Large BRs & 2.5 baths, Both a Formal Living/Office Area and Formal Dining Room, Gorgeous Tiled Kitchen w/Beautiful 36'' Recessed Panel Maple Cabinets, Staggered with Crown Molding, Granite Topped Breakfast Bar & Countertops overlook the very Spacious Family Room. The Master has Octagon Shaped Trey Ceiling with Crown Molding; Master Bath sports Granite Topped Raised Double Vanity, Tile Flooring, 4' Separate Shower with Glass Door, Large Soaking Tub with Frosted Window above, Enclosed Elongated Toilet and Large Walk in Closet. Covered Front Porch, Tiled Foyer and Laundry Room,5 1/4'' Base Molding, Orange Peel Ceiling, Full Irrigation System
Location
State FL
County Okaloosa
Area 25 - Crestview Area
Zoning Resid Single Family
Rooms
Kitchen First
Interior
Interior Features Breakfast Bar, Ceiling Vaulted, Floor Tile, Pantry, Split Bedroom
Appliance Auto Garage Door Opn, Dishwasher, Oven Self Cleaning, Smooth Stovetop Rnge, Stove/Oven Electric, Warranty Provided
Exterior
Parking Features Garage
Garage Spaces 2.0
Pool None
Utilities Available Electric, Public Sewer, Public Water, Underground
Private Pool No
Building
Story 1.0
Structure Type Brick
Construction Status Construction Complete
Schools
Elementary Schools Northwood
Others
Assessment Amount $50
Energy Description AC - Central Elect,Ceiling Fans,Double Pane Windows,Heat Cntrl Electric,Heat Pump Air To Air,Insulated Doors,Water Heater - Elect
Read Less Info
Want to know what your home might be worth? Contact us for a FREE valuation!

Our team is ready to help you sell your home for the highest possible price ASAP
Bought with RE/MAX Agency One

"My job is to find and attract mastery-based agents to the office, protect the culture, and make sure everyone is happy! "






