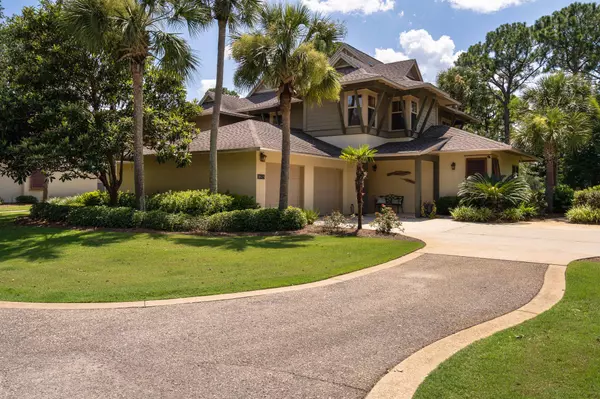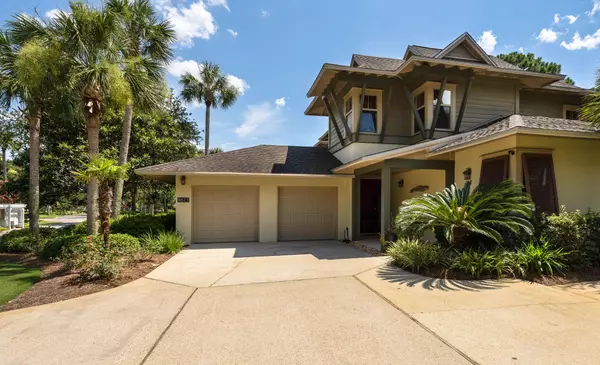$630,000
$654,000
3.7%For more information regarding the value of a property, please contact us for a free consultation.
3 Beds
4 Baths
2,337 SqFt
SOLD DATE : 12/13/2019
Key Details
Sold Price $630,000
Property Type Townhouse
Sub Type Townhome
Listing Status Sold
Purchase Type For Sale
Square Footage 2,337 sqft
Price per Sqft $269
Subdivision Magnolia Bay
MLS Listing ID 825842
Sold Date 12/13/19
Bedrooms 3
Full Baths 3
Half Baths 1
Construction Status Construction Complete
HOA Fees $441/mo
HOA Y/N Yes
Year Built 2000
Annual Tax Amount $4,648
Tax Year 2018
Property Description
Highly sought after Magnolia Bay duplex with a 2-car garage, lake view & golf course view! This spacious townhome offers a convenient first floor master bedroom in addition to another master and guest bedroom on the 2nd floor. Quality details throughout with 2 brand new HVAC systems 2019, 10' ceilings, 8' mahogany doors,travertine tile throughout the living area, granite counters, high end new range & dishwasher, and ample storage opportunities. Relax on the private screened in porch while gazing over the 8th fairway of Baytowne Golf Course. The back of the home faces west to see the Baytowne fireworks from your back yard! The Magnolia Bay pool, Baytowne Marina, Tennis Club, Village of Baytowne Wharf are all just a quick walk or golf cart ride away!
Location
State FL
County Walton
Area 15 - Miramar/Sandestin Resort
Zoning Deed Restrictions,Resid Single Family
Rooms
Guest Accommodations Beach,Exercise Room,Fishing,Gated Community,Golf,Marina,Pets Allowed,Playground,Pool,Tennis,TV Cable
Kitchen First
Interior
Interior Features Breakfast Bar, Ceiling Crwn Molding, Floor Tile, Furnished - All, Owner's Closet, Pantry, Washer/Dryer Hookup, Wet Bar
Appliance Auto Garage Door Opn, Dishwasher, Disposal, Dryer, Microwave, Oven Self Cleaning, Range Hood, Refrigerator, Refrigerator W/IceMk, Smoke Detector, Smooth Stovetop Rnge, Stove/Oven Electric, Washer, Wine Refrigerator
Exterior
Exterior Feature Porch Screened, Sprinkler System
Parking Features Garage, Garage Attached, Golf Cart Covered, Guest, Oversized, See Remarks
Garage Spaces 2.0
Pool Community
Community Features Beach, Exercise Room, Fishing, Gated Community, Golf, Marina, Pets Allowed, Playground, Pool, Tennis, TV Cable
Utilities Available Electric, Public Sewer, Public Water, TV Cable
View Lake
Private Pool Yes
Building
Lot Description Golf Course, Restrictions
Story 2.0
Construction Status Construction Complete
Schools
Elementary Schools Van R Butler
Others
HOA Fee Include Accounting,Ground Keeping,Management,Master Association,Recreational Faclty,Security,Trash,TV Cable
Assessment Amount $441
Energy Description AC - Central Elect,Ceiling Fans,Double Pane Windows,Heat Cntrl Electric,Water Heater - Elect
Financing Conventional,None
Read Less Info
Want to know what your home might be worth? Contact us for a FREE valuation!

Our team is ready to help you sell your home for the highest possible price ASAP
Bought with The Premier Property Group

"My job is to find and attract mastery-based agents to the office, protect the culture, and make sure everyone is happy! "






