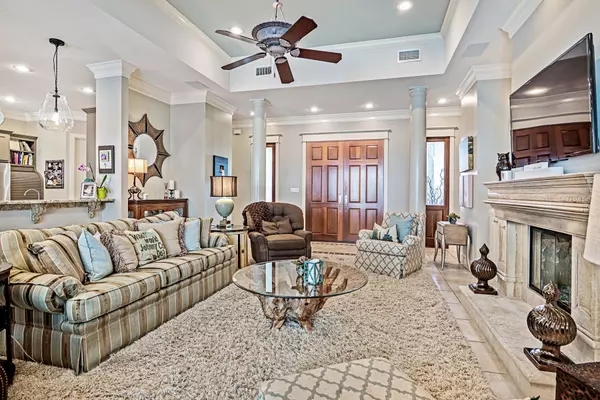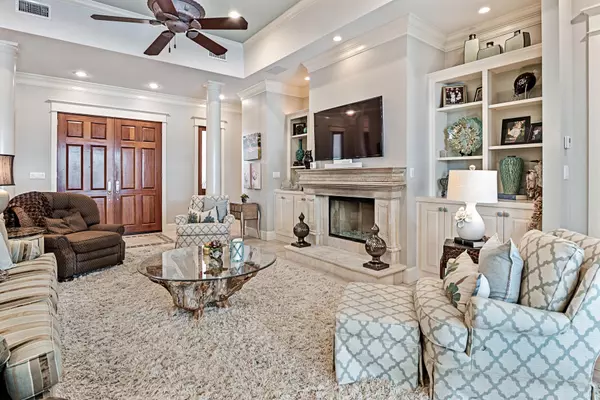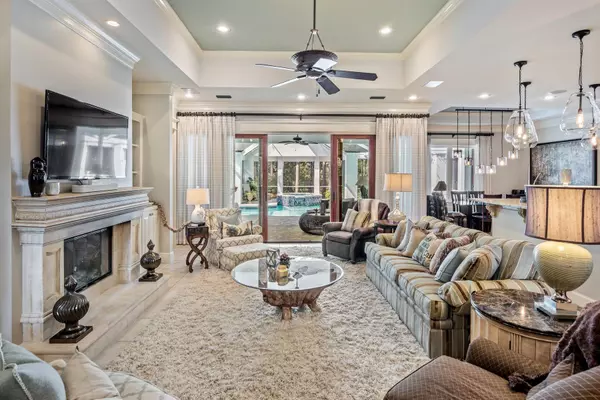$860,000
$875,000
1.7%For more information regarding the value of a property, please contact us for a free consultation.
4 Beds
5 Baths
2,733 SqFt
SOLD DATE : 12/10/2019
Key Details
Sold Price $860,000
Property Type Single Family Home
Sub Type Traditional
Listing Status Sold
Purchase Type For Sale
Square Footage 2,733 sqft
Price per Sqft $314
Subdivision Baytowne Ave East
MLS Listing ID 832935
Sold Date 12/10/19
Bedrooms 4
Full Baths 4
Half Baths 1
Construction Status Construction Complete
HOA Fees $160/qua
HOA Y/N Yes
Year Built 1999
Annual Tax Amount $6,348
Tax Year 2018
Lot Size 0.360 Acres
Acres 0.36
Property Description
Located on the beautiful tree-lined enclave in the Sandestin Resort, this luxury one-level home with a graceful modern floorplan features an updated kitchen that opens onto both the dining room and large family room and overlooks the sparkling pool and outdoor living and cooking areas. There is wonderful space both inside and out for entertaining and enjoying friends and family. The Master bedroom with hardwood floors and the tiled bath features a large custom-designed walk-in closet. There are an additional 3 bedrooms, all with ensuite baths. Additional features include a generous laundry room and an oversize garage with built-in cabinetry for storage. This beautiful custom home features one of the largest private pools in Sandestin, generous outdoor living for entertaining,
Location
State FL
County Walton
Area 15 - Miramar/Sandestin Resort
Zoning Resid Single Family
Rooms
Guest Accommodations Beach,Community Room,Dock,Exercise Room,Fishing,Gated Community,Golf,Marina,Pets Allowed,Picnic Area,Playground,Pool,Tennis,TV Cable,Waterfront,Whirlpool
Kitchen First
Interior
Interior Features Breakfast Bar, Built-In Bookcases, Ceiling Crwn Molding, Fireplace, Floor Hardwood, Floor Tile, Furnished - None, Kitchen Island, Pantry, Renovated, Split Bedroom, Washer/Dryer Hookup, Window Treatment All
Appliance Auto Garage Door Opn, Cooktop, Dishwasher, Disposal, Ice Machine, Oven Double, Refrigerator W/IceMk
Exterior
Exterior Feature Hot Tub, Patio Covered, Patio Enclosed, Pool - Enclosed, Pool - Heated, Pool - In-Ground, Porch Screened, Separate Living Area, Sprinkler System
Parking Features Garage Attached
Garage Spaces 2.0
Pool Private
Community Features Beach, Community Room, Dock, Exercise Room, Fishing, Gated Community, Golf, Marina, Pets Allowed, Picnic Area, Playground, Pool, Tennis, TV Cable, Waterfront, Whirlpool
Utilities Available Electric, Public Sewer, Public Water, TV Cable
Private Pool Yes
Building
Story 1.0
Structure Type Roof Concrete,Stucco
Construction Status Construction Complete
Schools
Elementary Schools Van R Butler
Others
HOA Fee Include Accounting,Master Association,Recreational Faclty,Security,Trash,TV Cable
Assessment Amount $482
Energy Description AC - High Efficiency
Financing Conventional,FHA,VA
Read Less Info
Want to know what your home might be worth? Contact us for a FREE valuation!

Our team is ready to help you sell your home for the highest possible price ASAP
Bought with Scenic Sotheby's International Realty

"My job is to find and attract mastery-based agents to the office, protect the culture, and make sure everyone is happy! "






