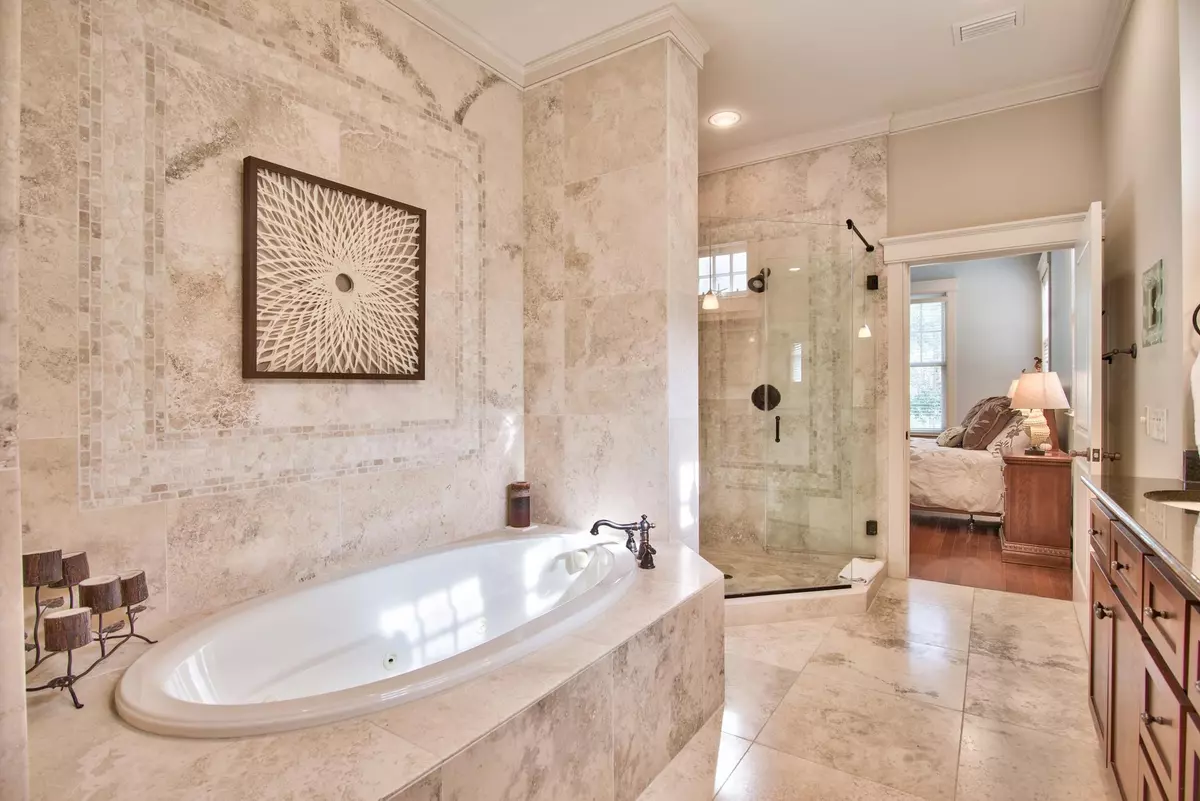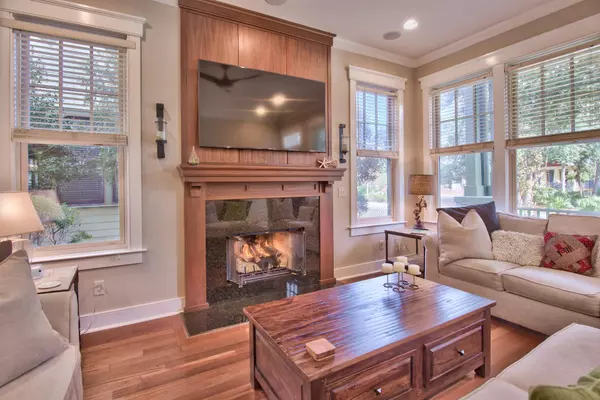$500,000
$500,000
For more information regarding the value of a property, please contact us for a free consultation.
4 Beds
4 Baths
2,672 SqFt
SOLD DATE : 12/11/2019
Key Details
Sold Price $500,000
Property Type Single Family Home
Sub Type Craftsman Style
Listing Status Sold
Purchase Type For Sale
Square Footage 2,672 sqft
Price per Sqft $187
Subdivision Wild Heron Phase Ii
MLS Listing ID 835555
Sold Date 12/11/19
Bedrooms 4
Full Baths 3
Half Baths 1
Construction Status Construction Complete
HOA Fees $175/qua
HOA Y/N Yes
Year Built 2006
Annual Tax Amount $5,516
Tax Year 2019
Lot Size 5,662 Sqft
Acres 0.13
Property Description
One of the most sought after locations in the Exclusive Wild Heron Gated Community. The House is an open plan custom Bungalow with Master on First Floor and 3 additional bedrooms on second floor. Total 3.5 Baths, Oversized Garage with custom cabinets, pulldown strs. with floored attic and massive additional storage built in. Year round heated pool and Hot Tub overlook lovely Lake Powell. Recently remodeled work out facility w/Men & Women's locker rooms, and recently painted inside and outside within the last year. Many upgrades included. Ready to call Home!
Location
State FL
County Bay
Area 27 - Bay County
Zoning Resid Single Family
Rooms
Guest Accommodations BBQ Pit/Grill,Community Room,Exercise Room,Gated Community,Golf,Pavillion/Gazebo,Pets Allowed,Picnic Area,Pool,Tennis,Waterfront,Whirlpool
Kitchen First
Interior
Interior Features Breakfast Bar, Built-In Bookcases, Ceiling Crwn Molding, Ceiling Raised, Fireplace Gas, Floor Hardwood, Floor Terrazo, Floor WW Carpet New, Lighting Recessed, Newly Painted, Pantry, Pull Down Stairs, Shelving, Washer/Dryer Hookup
Appliance Auto Garage Door Opn, Central Vacuum, Cooktop, Dishwasher, Disposal, Dryer, Freezer, Ice Machine, Jennaire Type, Oven Self Cleaning, Refrigerator, Refrigerator W/IceMk, Security System, Smoke Detector, Stove/Oven Dual Fuel, Washer
Exterior
Exterior Feature Balcony, BBQ Pit/Grill, Fenced Lot-Part, Fenced Privacy, Fireplace, Porch, Porch Open, Sprinkler System
Parking Features Garage Attached
Garage Spaces 2.0
Pool None
Community Features BBQ Pit/Grill, Community Room, Exercise Room, Gated Community, Golf, Pavillion/Gazebo, Pets Allowed, Picnic Area, Pool, Tennis, Waterfront, Whirlpool
Utilities Available Electric, Gas - Natural, Public Sewer
View Pond
Private Pool No
Building
Lot Description Covenants, Survey Available
Story 2.0
Structure Type Roof Composite Shngl,Siding CmntFbrHrdBrd,Trim Wood
Construction Status Construction Complete
Schools
Elementary Schools West Bay
Others
HOA Fee Include Accounting,Management,Master Association,Recreational Faclty,Trash
Assessment Amount $525
Energy Description AC - 2 or More,AC - Central Elect,Heat Cntrl Electric,Water Heater - Tnkls
Read Less Info
Want to know what your home might be worth? Contact us for a FREE valuation!

Our team is ready to help you sell your home for the highest possible price ASAP
Bought with The Premier Property Group Seacrest Office

"My job is to find and attract mastery-based agents to the office, protect the culture, and make sure everyone is happy! "






