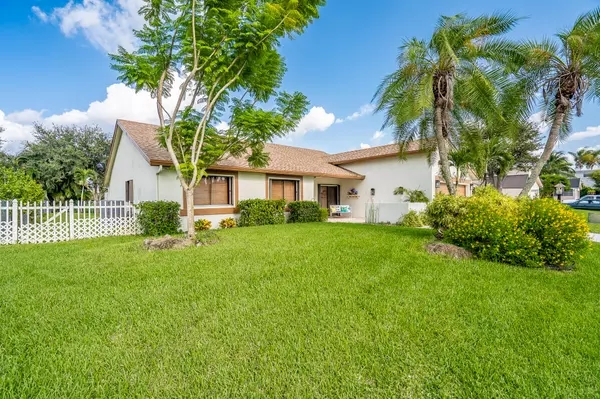Bought with Redfin Corporation
$365,000
$374,900
2.6%For more information regarding the value of a property, please contact us for a free consultation.
3 Beds
2 Baths
1,893 SqFt
SOLD DATE : 12/06/2019
Key Details
Sold Price $365,000
Property Type Single Family Home
Sub Type Single Family Detached
Listing Status Sold
Purchase Type For Sale
Square Footage 1,893 sqft
Price per Sqft $192
Subdivision La Mancha 3
MLS Listing ID RX-10564070
Sold Date 12/06/19
Style < 4 Floors,Traditional
Bedrooms 3
Full Baths 2
Construction Status Resale
HOA Y/N No
Abv Grd Liv Area 24
Year Built 1980
Annual Tax Amount $2,695
Tax Year 2018
Lot Size 10,056 Sqft
Property Description
Brand new ROOF last month. If you are looking for a warm,delightful pool home in a nice community, this is the one. This lovely 3 bedroom and 2 bathroom pool home with golf course views has a beautifully remodeled kitchen with granite counters,maple wood cabinets, as well as a large island for convenience. 3/4'' Maple hardwood floors are noted throughout the home with the exception of the carpeted master bedroom making this home ideal for the allergy sufferer. The skylight gives a spacious feel in a private setting and a sizable patio overlooking the pool and golf course completes the picture. Home is conveniently located near grocery stores, great restaurants and good schools! This is definitely a must see!
Location
State FL
County Palm Beach
Area 5580
Zoning RS-2(c
Rooms
Other Rooms Attic, Family, Laundry-Inside, Laundry-Util/Closet
Master Bath Mstr Bdrm - Ground, Separate Shower
Interior
Interior Features Ctdrl/Vault Ceilings, Entry Lvl Lvng Area, Pantry, Sky Light(s), Walk-in Closet
Heating Central, Electric
Cooling Ceiling Fan, Central, Electric
Flooring Carpet, Laminate, Wood Floor
Furnishings Unfurnished
Exterior
Exterior Feature Auto Sprinkler, Covered Patio, Fence, Open Patio, Open Porch, Shed, Shutters, Well Sprinkler
Garage 2+ Spaces, Drive - Decorative, Driveway, Garage - Attached
Garage Spaces 2.0
Pool Inground
Utilities Available Electric, Public Sewer, Public Water
Amenities Available Bike - Jog, Clubhouse, Picnic Area, Sidewalks
Waterfront No
Waterfront Description None
View Golf
Roof Type Comp Shingle
Parking Type 2+ Spaces, Drive - Decorative, Driveway, Garage - Attached
Exposure East
Private Pool Yes
Building
Lot Description < 1/4 Acre, Paved Road, Public Road, Sidewalks
Story 1.00
Foundation CBS, Concrete
Construction Status Resale
Schools
Elementary Schools H. L. Johnson Elementary School
Middle Schools Crestwood Community Middle
High Schools Sebastian River High School
Others
Pets Allowed Yes
Senior Community No Hopa
Restrictions None
Acceptable Financing Cash, Conventional, FHA, VA
Membership Fee Required No
Listing Terms Cash, Conventional, FHA, VA
Financing Cash,Conventional,FHA,VA
Pets Description No Restrictions
Read Less Info
Want to know what your home might be worth? Contact us for a FREE valuation!

Our team is ready to help you sell your home for the highest possible price ASAP

"My job is to find and attract mastery-based agents to the office, protect the culture, and make sure everyone is happy! "






