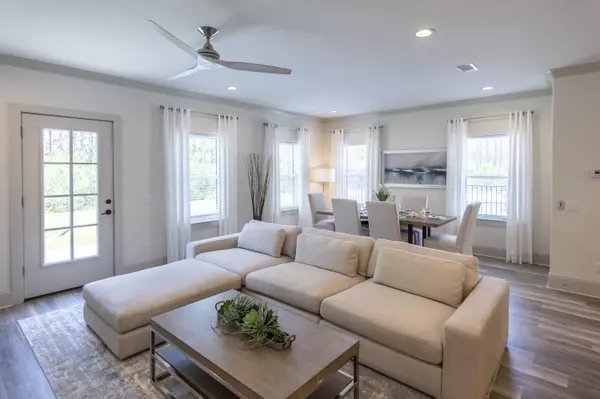$415,000
$399,000
4.0%For more information regarding the value of a property, please contact us for a free consultation.
3 Beds
3 Baths
1,685 SqFt
SOLD DATE : 12/06/2019
Key Details
Sold Price $415,000
Property Type Single Family Home
Sub Type Florida Cottage
Listing Status Sold
Purchase Type For Sale
Square Footage 1,685 sqft
Price per Sqft $246
Subdivision Heron Crossing
MLS Listing ID 835510
Sold Date 12/06/19
Bedrooms 3
Full Baths 2
Half Baths 1
Construction Status Construction Complete
HOA Fees $205/mo
HOA Y/N Yes
Year Built 2019
Annual Tax Amount $3,900
Tax Year 2019
Property Description
Brand new quality built townhome by one of the area's best builders, Cole Construction & Development! Heron Crossing is located on the West end, and on the South side of Scenic 30A! This small and quiet subdivision consists of detached single family homes as well as townhomes with a private community pool. Each unit has many upgrades such as 9 foot ceilings on both levels, quartz countertops, stainless steel appliances, upgraded lighting, crown molding in all rooms, ceiling fans, large master walk in closet, a coat closet, 2 linen closets, a pantry and the HOA fee of only $205 per month includes the pool, yard maintenance, and the roof and painting reserves! Located literally RIGHT NEXT DOOR TO Topsail Hill State Park you have beach access right outside your door! Topsail Hill State Park
Location
State FL
County Walton
Area 17 - 30A West
Zoning Resid Multi-Family
Rooms
Guest Accommodations Pets Allowed,Pool
Kitchen First
Interior
Interior Features Ceiling Crwn Molding, Floor Tile, Floor Vinyl, Furnished - None, Kitchen Island, Owner's Closet, Pantry, Washer/Dryer Hookup, Window Treatmnt None
Appliance Auto Garage Door Opn, Dishwasher, Disposal, Microwave, Refrigerator W/IceMk, Smoke Detector, Stove/Oven Electric
Exterior
Exterior Feature Patio Open, Porch Open, Sprinkler System
Garage Garage Attached, Guest
Garage Spaces 1.0
Pool Community
Community Features Pets Allowed, Pool
Utilities Available Electric, Public Sewer, Public Water
Private Pool Yes
Building
Lot Description Covenants, Restrictions, Sidewalk
Story 2.0
Structure Type Roof Metal,Siding CmntFbrHrdBrd
Construction Status Construction Complete
Schools
Elementary Schools Van R Butler
Others
HOA Fee Include Ground Keeping,Management,Recreational Faclty
Assessment Amount $205
Energy Description AC - Central Elect,Heat Cntrl Electric,Water Heater - Elect
Financing Conventional,None
Read Less Info
Want to know what your home might be worth? Contact us for a FREE valuation!

Our team is ready to help you sell your home for the highest possible price ASAP
Bought with The Premier Property Group

"My job is to find and attract mastery-based agents to the office, protect the culture, and make sure everyone is happy! "






