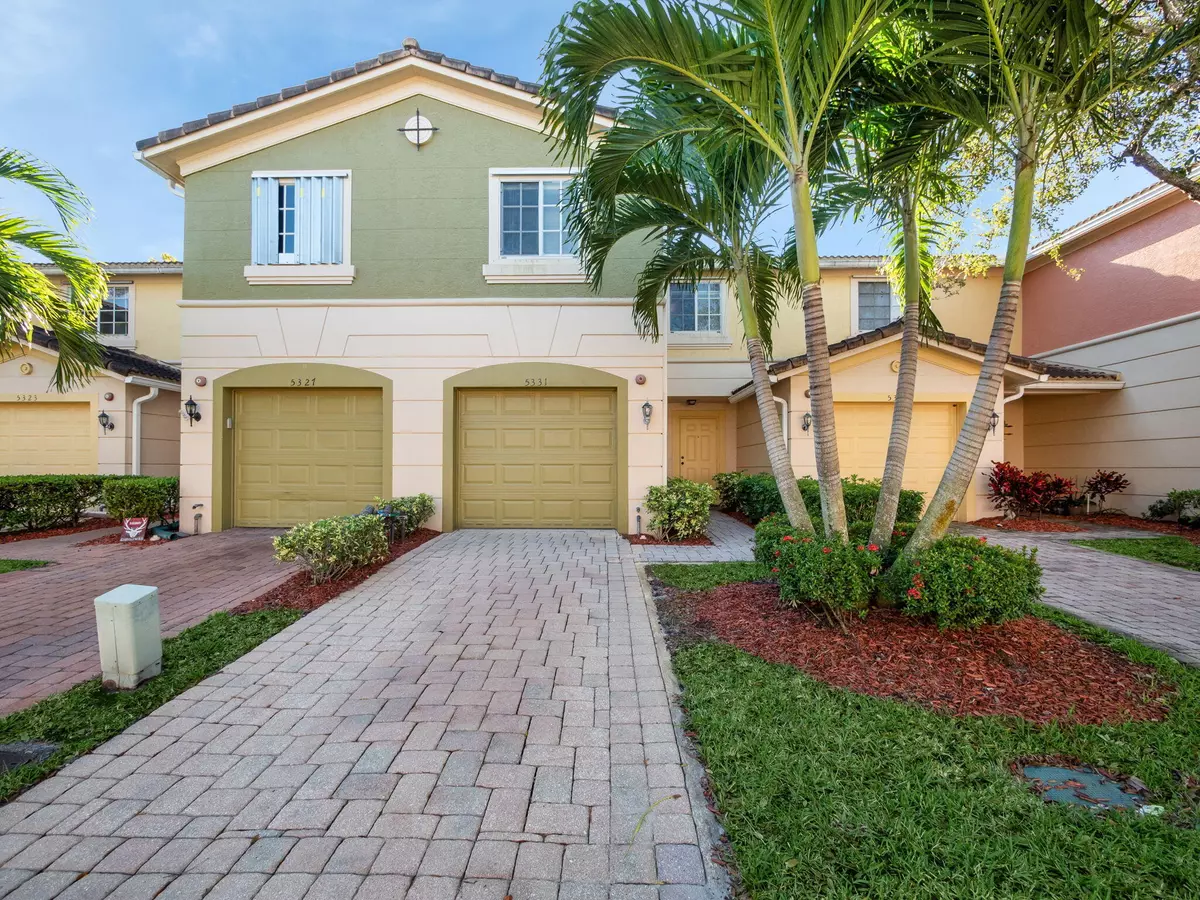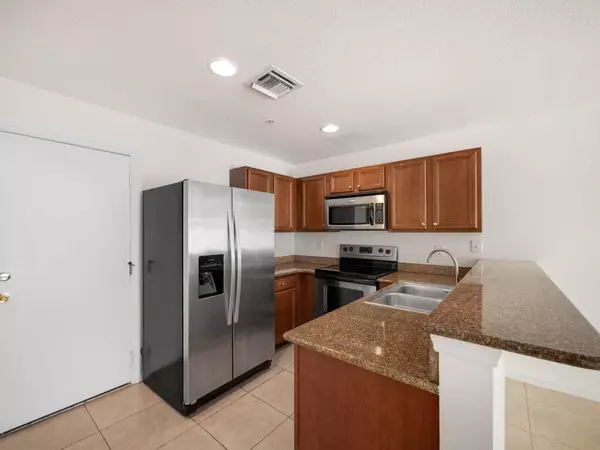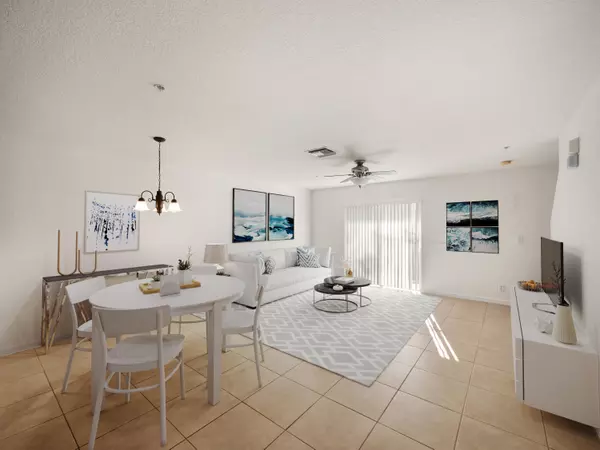3 Beds
2.1 Baths
1,492 SqFt
3 Beds
2.1 Baths
1,492 SqFt
Key Details
Property Type Townhouse
Sub Type Townhouse
Listing Status Active
Purchase Type For Sale
Square Footage 1,492 sqft
Price per Sqft $214
Subdivision Martins Crossing
MLS Listing ID RX-11051116
Bedrooms 3
Full Baths 2
Half Baths 1
Construction Status Resale
HOA Fees $287/mo
HOA Y/N Yes
Year Built 2006
Annual Tax Amount $1,110
Tax Year 2024
Lot Size 1,767 Sqft
Property Description
Location
State FL
County Martin
Community Martins Crossing
Area 7 - Stuart - South Of Indian St
Zoning res
Rooms
Other Rooms Family, Laundry-Inside
Master Bath Combo Tub/Shower, Mstr Bdrm - Upstairs
Interior
Interior Features Foyer, Walk-in Closet
Heating Central
Cooling Ceiling Fan, Central
Flooring Carpet, Ceramic Tile
Furnishings Unfurnished
Exterior
Parking Features Driveway, Garage - Attached
Garage Spaces 1.0
Utilities Available Cable, Electric, Public Sewer, Public Water
Amenities Available Bike - Jog, Clubhouse, Community Room, Fitness Center, Manager on Site, Playground, Pool, Sidewalks, Street Lights, Tennis
Waterfront Description None
Roof Type Flat Tile
Exposure Northwest
Private Pool No
Building
Lot Description < 1/4 Acre
Story 2.00
Foundation CBS
Construction Status Resale
Schools
Elementary Schools Pinewood Elementary School
Middle Schools Dr. David L. Anderson Middle School
High Schools Martin County High School
Others
Pets Allowed Yes
HOA Fee Include Cable,Common Areas,Management Fees,Manager,Pool Service,Recrtnal Facility
Senior Community No Hopa
Restrictions Buyer Approval,Lease OK w/Restrict,No RV,Tenant Approval
Acceptable Financing Cash, Conventional
Horse Property No
Membership Fee Required No
Listing Terms Cash, Conventional
Financing Cash,Conventional
Pets Allowed No Aggressive Breeds
"My job is to find and attract mastery-based agents to the office, protect the culture, and make sure everyone is happy! "






