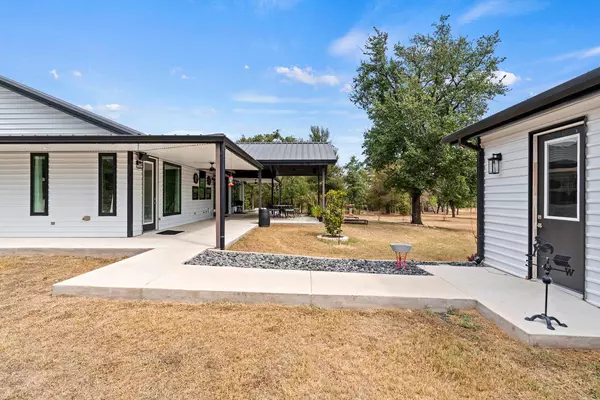3 Beds
3 Baths
1,960 SqFt
3 Beds
3 Baths
1,960 SqFt
Key Details
Property Type Single Family Home
Sub Type Single Family Residence
Listing Status Active
Purchase Type For Sale
Square Footage 1,960 sqft
Price per Sqft $591
MLS Listing ID HLM171487
Style Custom
Bedrooms 3
Full Baths 3
Originating Board highland
Year Built 2020
Lot Size 8.130 Acres
Acres 8.13
Lot Dimensions tbd
Property Description
Location
State TX
County Burnet
Interior
Interior Features Counters-Granite, Pantry, Recessed Lighting, Walk-in Closet(s), No Steps to Entry, Over 14ft Celing
Heating Central
Cooling Central Air
Flooring Laminate
Appliance Dishwasher, Double Oven, Ice Maker, Microwave, Gas Range
Exterior
Exterior Feature Porch-Covered, Gutters/Downspouts, Landscaping, Open Concrete Areas, Storage Building, Workshop, Horses Permitted
Parking Features 3+ Car Detached Garage, RV Parking Slab
Fence Chain Link, Perimeter
View Hill Country
Roof Type Metal
Building
Story 1
Foundation Slab
Sewer Septic Tank
Water Well
Structure Type Other,Steel
Schools
School District Burnet
"My job is to find and attract mastery-based agents to the office, protect the culture, and make sure everyone is happy! "






