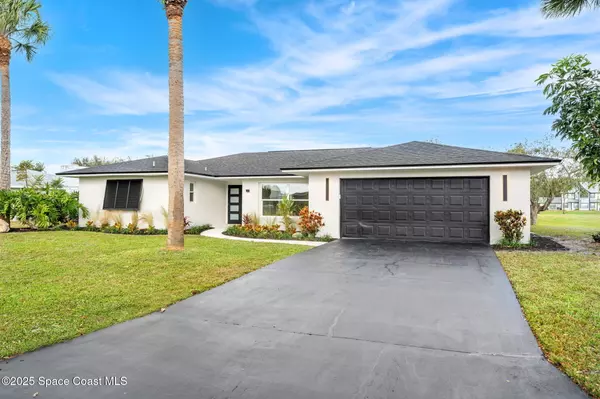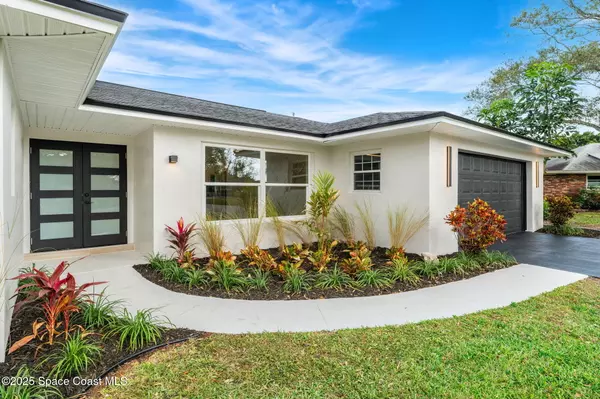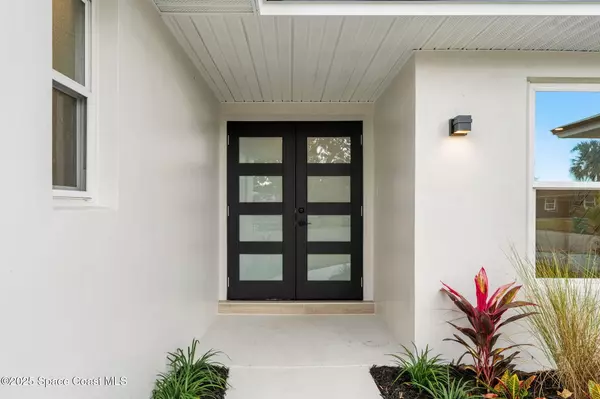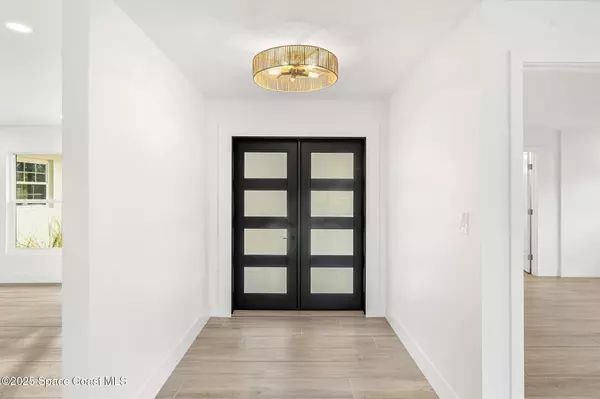4 Beds
2 Baths
2,452 SqFt
4 Beds
2 Baths
2,452 SqFt
Key Details
Property Type Single Family Home
Sub Type Single Family Residence
Listing Status Active
Purchase Type For Sale
Square Footage 2,452 sqft
Price per Sqft $203
Subdivision Harbor City Country Club Estates Sec 1
MLS Listing ID 1033590
Bedrooms 4
Full Baths 2
HOA Y/N No
Total Fin. Sqft 2452
Originating Board Space Coast MLS (Space Coast Association of REALTORS®)
Year Built 1974
Annual Tax Amount $5,572
Tax Year 2022
Lot Size 0.260 Acres
Acres 0.26
Property Description
Location
State FL
County Brevard
Area 323 - Eau Gallie
Direction Turn right onto Northgate St Turn left onto N Wickham Rd Turn right onto Lake Washington Rd Turn left onto Bernice Ct
Interior
Interior Features Pantry, Split Bedrooms
Heating Central
Cooling Central Air
Flooring Tile
Furnishings Unfurnished
Appliance Dishwasher, Disposal, Electric Range, Microwave, Refrigerator
Exterior
Exterior Feature ExteriorFeatures
Parking Features Attached, Garage
Garage Spaces 2.0
Pool In Ground
Utilities Available Electricity Connected, Sewer Connected, Water Connected
View Golf Course, Pool
Roof Type Shingle
Present Use Residential
Garage Yes
Private Pool Yes
Building
Lot Description On Golf Course
Faces North
Story 1
Sewer Public Sewer
Water Public
New Construction No
Schools
Elementary Schools Creel
High Schools Eau Gallie
Others
Senior Community No
Tax ID 27-37-07-51-0000m.0-0011.00
Acceptable Financing Cash, Conventional, FHA, VA Loan
Listing Terms Cash, Conventional, FHA, VA Loan
Special Listing Condition Standard

"My job is to find and attract mastery-based agents to the office, protect the culture, and make sure everyone is happy! "






