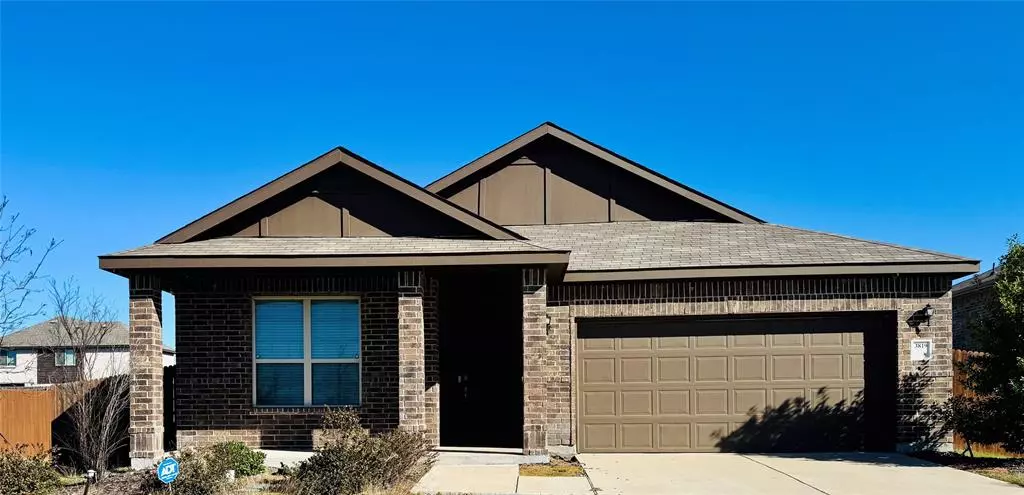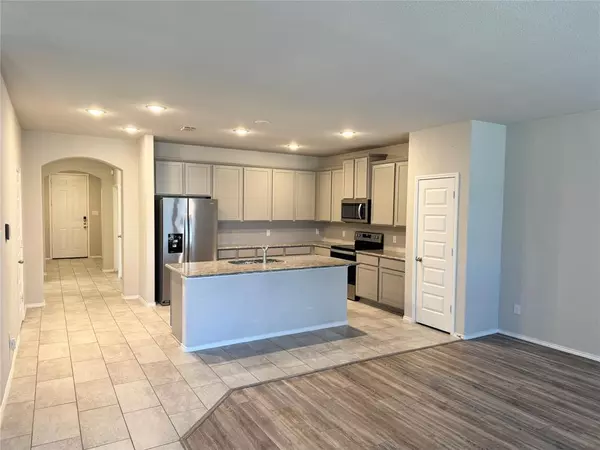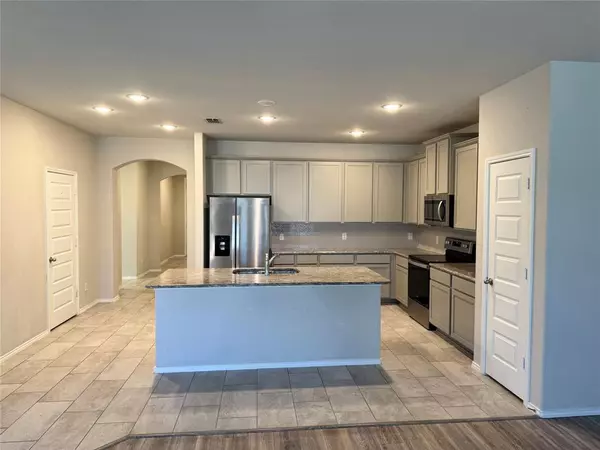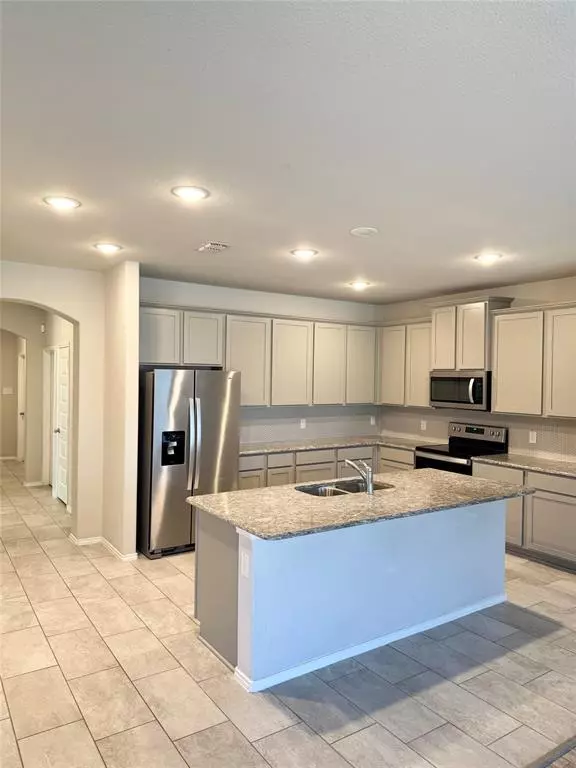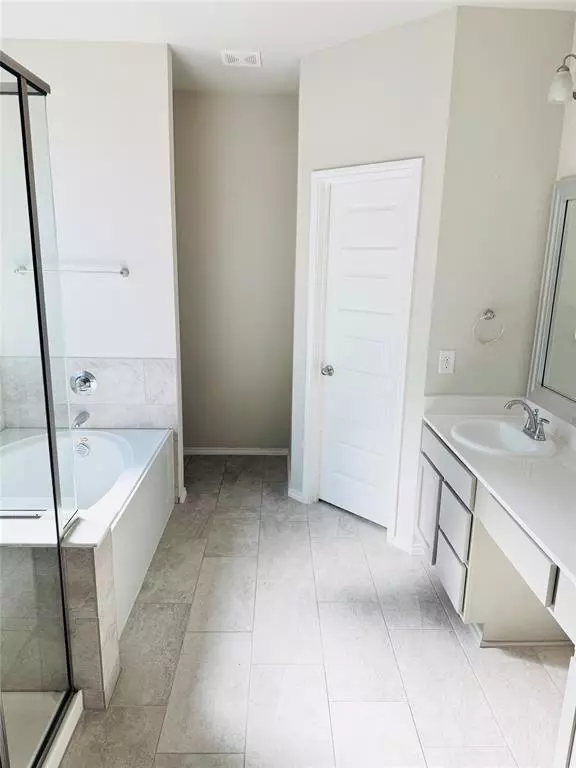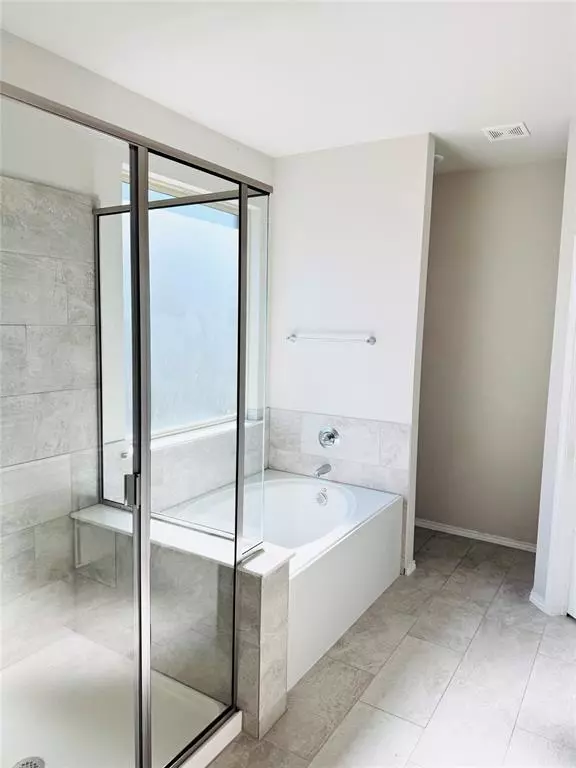4 Beds
2 Baths
1,915 SqFt
4 Beds
2 Baths
1,915 SqFt
Key Details
Property Type Single Family Home
Sub Type Single Family Residence
Listing Status Active
Purchase Type For Rent
Square Footage 1,915 sqft
Subdivision Heartland Ph 10B
MLS Listing ID 20808532
Style Traditional
Bedrooms 4
Full Baths 2
PAD Fee $1
HOA Y/N Mandatory
Year Built 2019
Lot Size 8,102 Sqft
Acres 0.186
Property Description
The split bedroom layout with a generously-sized primary bedroom located at the back of the home. The en-suite bathroom features a separate shower and garden tub, dual sinks, and a large walk-in closet that provides ample storage space.
The kitchen is a chef's dream, complete with beautiful granite countertops, an electric oven range, and a dishwasher. Whether you're preparing a quick meal or hosting guests, this kitchen is sure to impress.
Outside, enjoy the privacy of a fully fenced backyard, ideal for relaxing or outdoor activities. The home also includes a two-car garage.
This home is a true gem, offering both comfort and style. Schedule your showing today!
Location
State TX
County Kaufman
Direction SEE GPS
Rooms
Dining Room 1
Interior
Interior Features Open Floorplan, Walk-In Closet(s)
Heating Electric
Cooling Central Air
Flooring Carpet, Ceramic Tile, Laminate
Fireplaces Type None
Appliance Dishwasher, Electric Range, Refrigerator
Heat Source Electric
Laundry Full Size W/D Area
Exterior
Garage Spaces 2.0
Fence Wood
Utilities Available City Sewer, City Water
Total Parking Spaces 2
Garage Yes
Building
Lot Description Interior Lot
Story One
Level or Stories One
Structure Type Brick
Schools
Elementary Schools Hollis Deitz
Middle Schools Crandall
High Schools Crandall
School District Crandall Isd
Others
Pets Allowed Yes, Breed Restrictions, Call, Cats OK, Dogs OK, Number Limit, Size Limit
Restrictions No Smoking,No Sublease,No Waterbeds
Ownership SEE AGENT
Pets Allowed Yes, Breed Restrictions, Call, Cats OK, Dogs OK, Number Limit, Size Limit

"My job is to find and attract mastery-based agents to the office, protect the culture, and make sure everyone is happy! "

