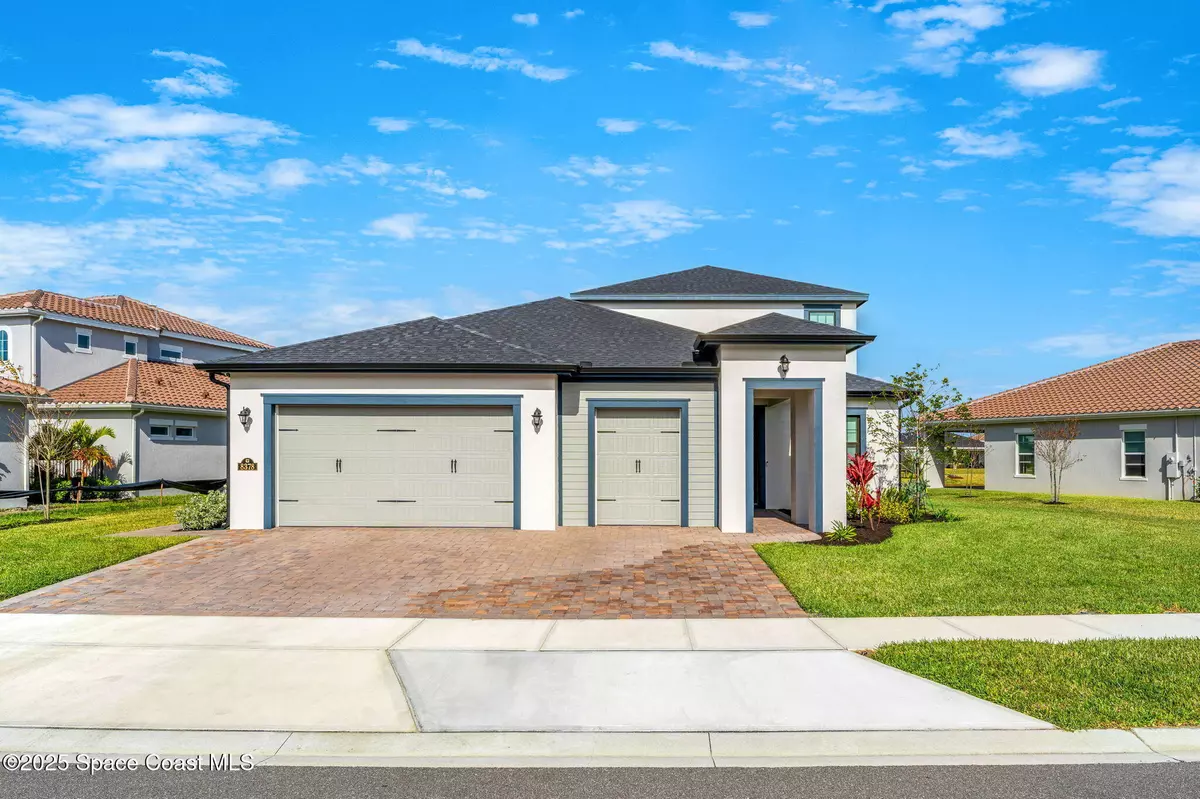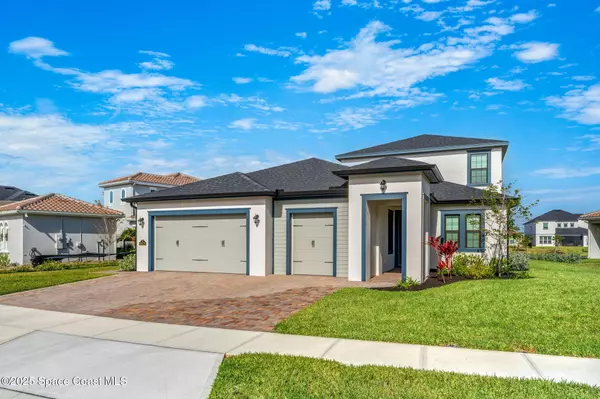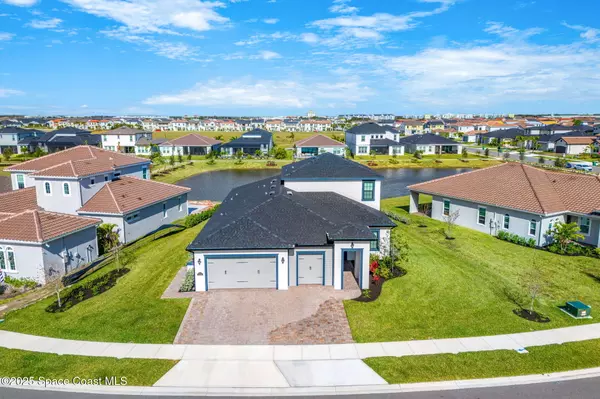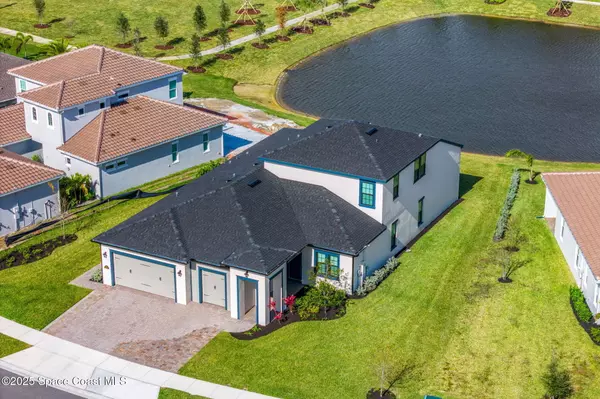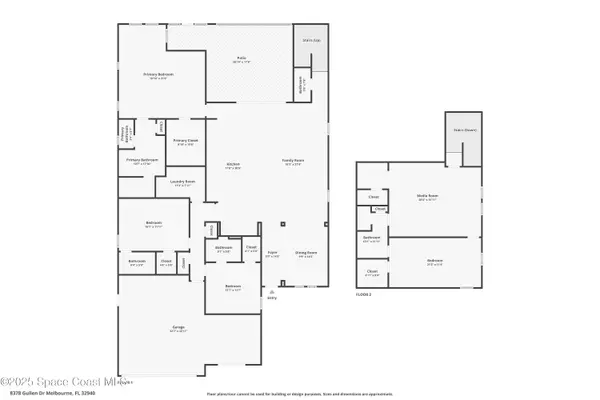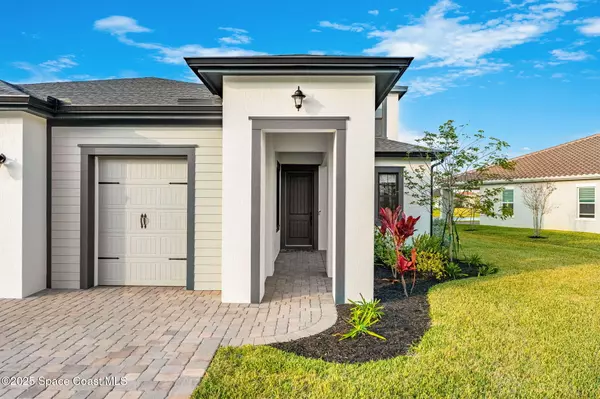4 Beds
5 Baths
3,625 SqFt
4 Beds
5 Baths
3,625 SqFt
Key Details
Property Type Single Family Home
Sub Type Single Family Residence
Listing Status Pending
Purchase Type For Sale
Square Footage 3,625 sqft
Price per Sqft $262
Subdivision Reeling Park
MLS Listing ID 1033437
Style Craftsman
Bedrooms 4
Full Baths 4
Half Baths 1
HOA Fees $120/qua
HOA Y/N Yes
Total Fin. Sqft 3625
Originating Board Space Coast MLS (Space Coast Association of REALTORS®)
Year Built 2023
Annual Tax Amount $1,430
Tax Year 2022
Lot Size 0.260 Acres
Acres 0.26
Property Description
Step outside to the oversized lanai, where you'll enjoy breathtaking lake views, ideal for relaxing or hosting guests.
The property also includes a 2-car garage, a golf cart garage, and abundant storage space throughout.
Situated in a highly sought-after neighborhood, close to Addison Village Club, this home offers luxury, comfort, and convenience in every corner.
Location
State FL
County Brevard
Area 217 - Viera West Of I 95
Direction West Pineda Causeway - Right on Lake Andrew - Left on Cuddington - Right onto Allure Dr - Right on Gullen Dr - house is on the left
Interior
Interior Features Ceiling Fan(s), Entrance Foyer, Kitchen Island, Open Floorplan, Pantry, Primary Bathroom - Shower No Tub, Primary Downstairs, Split Bedrooms, Walk-In Closet(s)
Heating Central
Cooling Central Air
Flooring Carpet, Tile, Wood
Furnishings Furnished
Appliance Convection Oven, Dishwasher, Disposal, Dryer, Gas Range, Microwave, Refrigerator, Tankless Water Heater, Washer
Laundry Electric Dryer Hookup, Washer Hookup
Exterior
Exterior Feature ExteriorFeatures
Parking Features Attached, Garage
Garage Spaces 2.5
Utilities Available Electricity Connected, Sewer Connected, Water Connected
Amenities Available Basketball Court, Clubhouse, Dog Park, Fitness Center, Jogging Path, Pickleball, Playground, Shuffleboard Court, Tennis Court(s)
View Pond
Roof Type Shingle
Present Use Residential,Single Family
Porch Screened
Garage Yes
Private Pool No
Building
Lot Description Sprinklers In Front, Sprinklers In Rear
Faces South
Story 2
Sewer Public Sewer
Water Public
Architectural Style Craftsman
Level or Stories Two
New Construction No
Schools
Elementary Schools Viera
High Schools Viera
Others
HOA Name Reeling Park
HOA Fee Include Cable TV
Senior Community No
Tax ID 26-36-21-Yk-000bb.0-0008.00
Security Features Security System Owned,Smoke Detector(s)
Acceptable Financing Cash, Conventional, FHA, VA Loan
Listing Terms Cash, Conventional, FHA, VA Loan
Special Listing Condition Standard

"My job is to find and attract mastery-based agents to the office, protect the culture, and make sure everyone is happy! "

