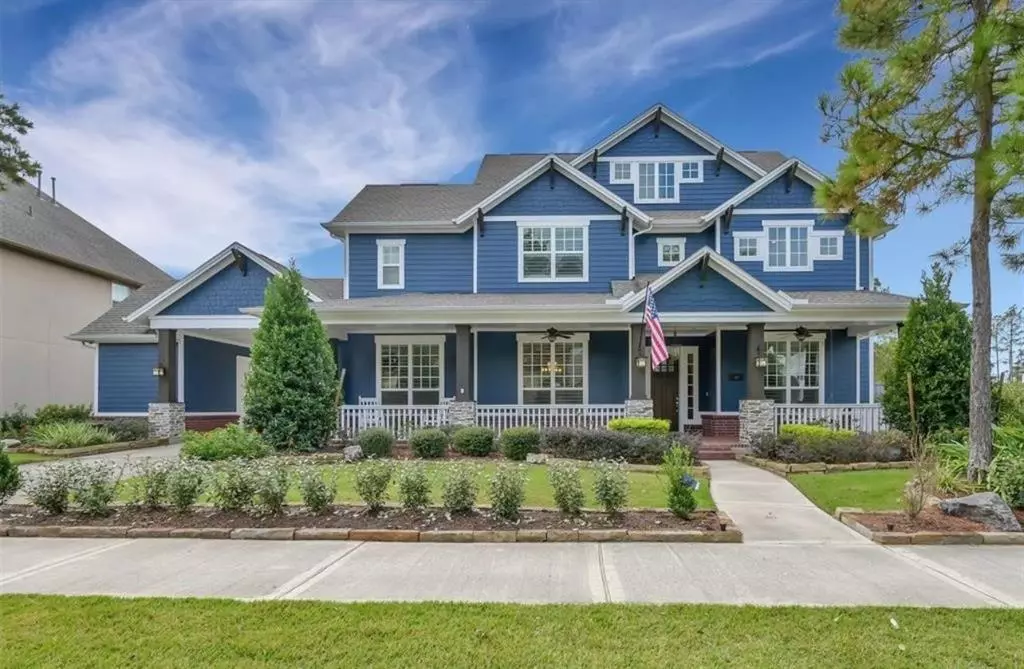6 Beds
6.2 Baths
5,701 SqFt
6 Beds
6.2 Baths
5,701 SqFt
Key Details
Property Type Single Family Home
Listing Status Coming Soon
Purchase Type For Sale
Square Footage 5,701 sqft
Price per Sqft $331
Subdivision Woodlands/Creekside Park Sec 34
MLS Listing ID 85758418
Style Craftsman
Bedrooms 6
Full Baths 6
Half Baths 2
HOA Y/N 1
Year Built 2017
Annual Tax Amount $23,344
Tax Year 2023
Lot Size 0.340 Acres
Acres 0.3396
Property Description
Welcome to this exquisite 6-bedroom, 6 full-bath, and 2 half-bath craftsman-style masterpiece in the sought-after Creekside community of The Woodlands. The grand foyer greets you with a stunning staircase and wood floors flowing throughout. The inviting living area features large windows, bathing the space in natural light.
The gourmet kitchen is a chef's dream with top-of-the-line appliances, custom cabinetry, and a large island. Enjoy a cozy breakfast nook or host elegant dinners in the formal dining room. Each bedroom offers an en-suite retreat, with the primary suite featuring a spa-like bath with a soaking tub, walk-in shower, and dual vanities.
Step outside to your private oasis with a sparkling pool, spa, and patio perfect for dining or lounging, surrounded by lush landscaping for ultimate privacy.
This home perfectly blends luxury and comfort. Schedule your private showing today to experience this one-of-a-kind property!
Location
State TX
County Harris
Community The Woodlands
Area The Woodlands
Rooms
Bedroom Description 2 Bedrooms Down,Primary Bed - 1st Floor
Other Rooms Family Room, Gameroom Up, Home Office/Study, Media
Master Bathroom Primary Bath: Separate Shower
Kitchen Island w/o Cooktop, Under Cabinet Lighting, Walk-in Pantry
Interior
Heating Central Electric, Central Gas, Solar Assisted
Cooling Central Electric, Solar Assisted
Fireplaces Number 1
Exterior
Parking Features Attached/Detached Garage, Tandem
Garage Spaces 4.0
Garage Description Porte-Cochere
Pool In Ground
Roof Type Composition
Private Pool Yes
Building
Lot Description Subdivision Lot
Dwelling Type Free Standing
Story 2
Foundation Slab
Lot Size Range 0 Up To 1/4 Acre
Water Water District
Structure Type Brick
New Construction No
Schools
Elementary Schools Timber Creek Elementary School (Tomball)
Middle Schools Creekside Park Junior High School
High Schools Tomball High School
School District 53 - Tomball
Others
Senior Community No
Restrictions Deed Restrictions
Tax ID 134-512-004-0011
Ownership Full Ownership
Energy Description Generator
Tax Rate 2.3595
Disclosures Mud
Special Listing Condition Mud

"My job is to find and attract mastery-based agents to the office, protect the culture, and make sure everyone is happy! "

